5731 Vista Del Monte Avenue, Sherman Oaks, CA 91411
Local realty services provided by:Better Homes and Gardens Real Estate Royal & Associates
5731 Vista Del Monte Avenue,Sherman Oaks, CA 91411
$1,195,000
- 3 Beds
- 2 Baths
- 1,268 sq. ft.
- Single family
- Active
Listed by: elizabeth donovan
Office: coldwell banker realty
MLS#:CL25619527
Source:CA_BRIDGEMLS
Price summary
- Price:$1,195,000
- Price per sq. ft.:$942.43
About this home
Set midblock beneath a stately elm, this updated yet charming three-bedroom two-bathroom Sherman Oaks home blends original character with thoughtful modern improvements. Sunlit interiors feature refinished wood floors, new windows with custom shutters, and a stylish kitchen with designer finishes. The primary bedroom opens to the backyard through French doors, creating an effortless indoor-outdoor connection. Surrounded by mature landscaping for true privacy, the backyard is exceptional in both scale and lifestyle offerings with a beautiful lawn, a Thermory four-person barrel sauna, and a custom-built detached office with power and AC that is ideal for working or creating at home. Located near highly regarded Kester Elementary and just moments from Ventura Boulevard's dining, shopping, and commuter access, this home retains its charm while delivering modern comfort at every turn.
Contact an agent
Home facts
- Year built:1941
- Listing ID #:CL25619527
- Added:1 day(s) ago
- Updated:November 20, 2025 at 03:46 PM
Rooms and interior
- Bedrooms:3
- Total bathrooms:2
- Full bathrooms:2
- Living area:1,268 sq. ft.
Heating and cooling
- Cooling:Central Air
- Heating:Central
Structure and exterior
- Year built:1941
- Building area:1,268 sq. ft.
- Lot area:0.16 Acres
Finances and disclosures
- Price:$1,195,000
- Price per sq. ft.:$942.43
New listings near 5731 Vista Del Monte Avenue
- New
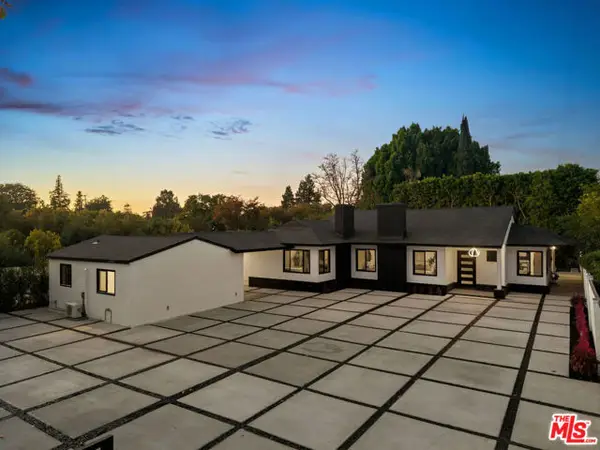 $1,995,000Active5 beds 5 baths3,056 sq. ft.
$1,995,000Active5 beds 5 baths3,056 sq. ft.14011 Magnolia Boulevard, Sherman Oaks, CA 91423
MLS# CL25620455Listed by: THE OPPENHEIM GROUP, INC. - Open Sun, 1 to 4pmNew
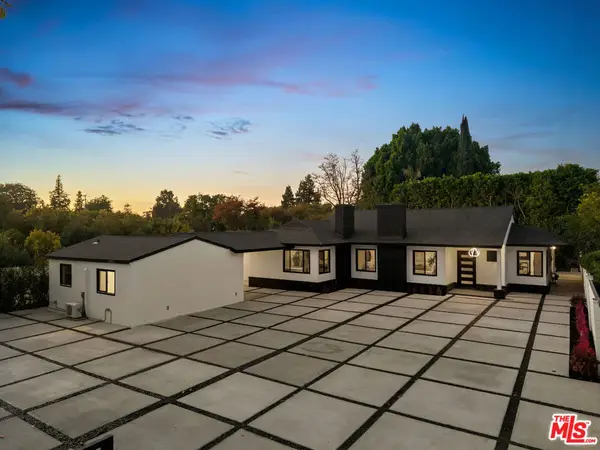 $1,995,000Active5 beds 5 baths3,056 sq. ft.
$1,995,000Active5 beds 5 baths3,056 sq. ft.14011 Magnolia Boulevard, Sherman Oaks, CA 91423
MLS# 25620455Listed by: THE OPPENHEIM GROUP, INC. - Open Sun, 1 to 4pmNew
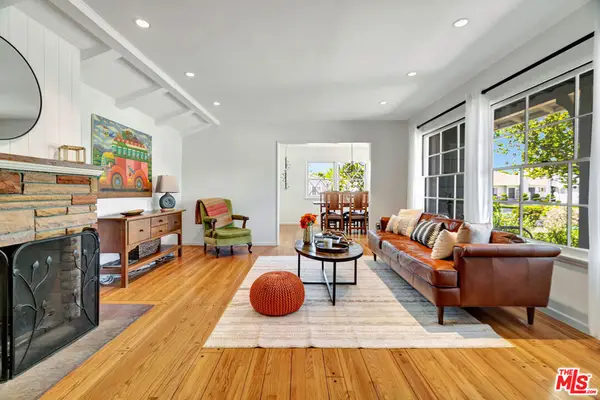 $1,440,000Active2 beds 2 baths1,722 sq. ft.
$1,440,000Active2 beds 2 baths1,722 sq. ft.5102 Vesper Avenue, Sherman Oaks, CA 91403
MLS# 25620451Listed by: SOTHEBY'S INTERNATIONAL REALTY - New
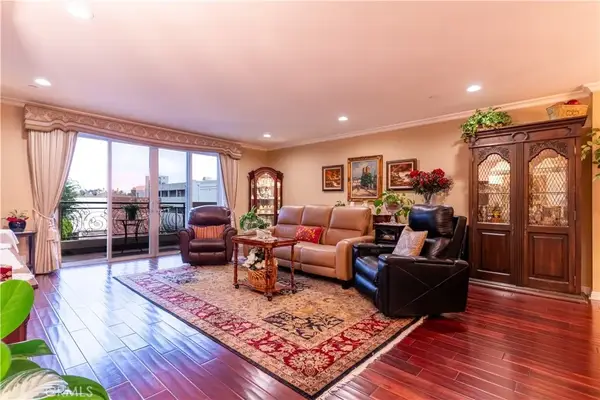 $899,999Active3 beds 3 baths1,800 sq. ft.
$899,999Active3 beds 3 baths1,800 sq. ft.4533 Vista Del Monte Avenue #201, Sherman Oaks, CA 91403
MLS# BB25262936Listed by: REAL BROKERAGE TECHNOLOGIES - New
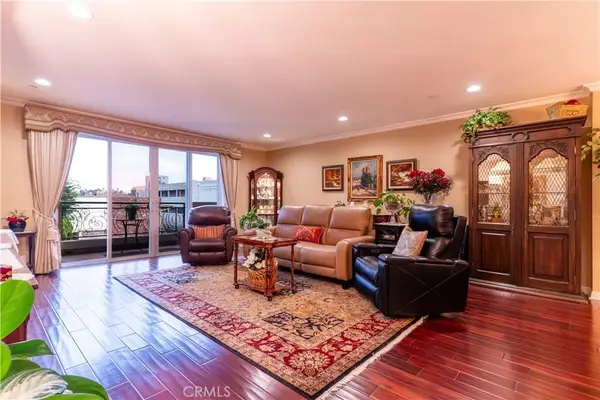 $899,999Active3 beds 3 baths1,800 sq. ft.
$899,999Active3 beds 3 baths1,800 sq. ft.4533 Vista Del Monte Avenue #201, Sherman Oaks, CA 91403
MLS# BB25262936Listed by: REAL BROKERAGE TECHNOLOGIES - New
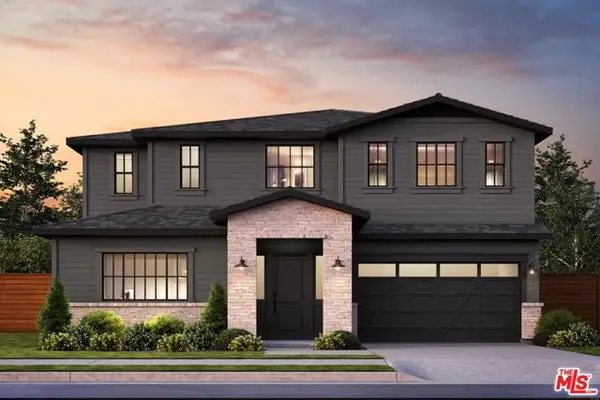 $4,199,999Active4 beds 5 baths4,101 sq. ft.
$4,199,999Active4 beds 5 baths4,101 sq. ft.4019 Dixie Canyon Avenue, Sherman Oaks, CA 91423
MLS# CL25620153Listed by: KATHLEEN MAGNER - New
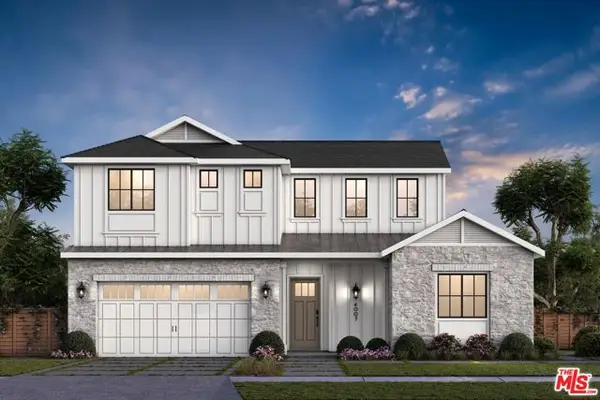 $4,549,999Active5 beds 5 baths4,805 sq. ft.
$4,549,999Active5 beds 5 baths4,805 sq. ft.4027 Dixie Canyon Avenue, Sherman Oaks, CA 91423
MLS# CL25620175Listed by: KATHLEEN MAGNER - New
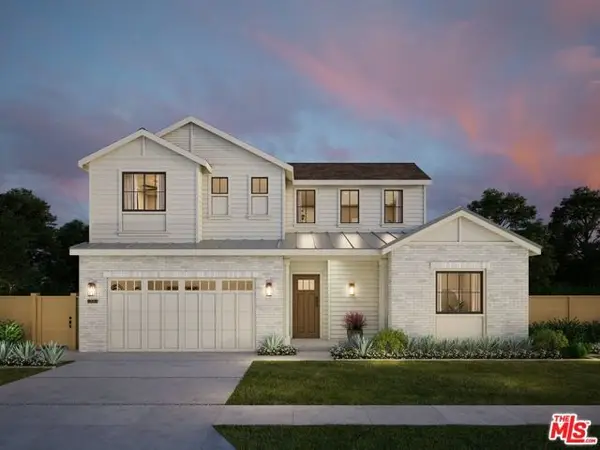 $5,449,999Active6 beds 6 baths5,986 sq. ft.
$5,449,999Active6 beds 6 baths5,986 sq. ft.4241 Woodcliff Road, Sherman Oaks, CA 91403
MLS# CL25620265Listed by: THOMAS JAMES REAL ESTATE SERVICES, INC - New
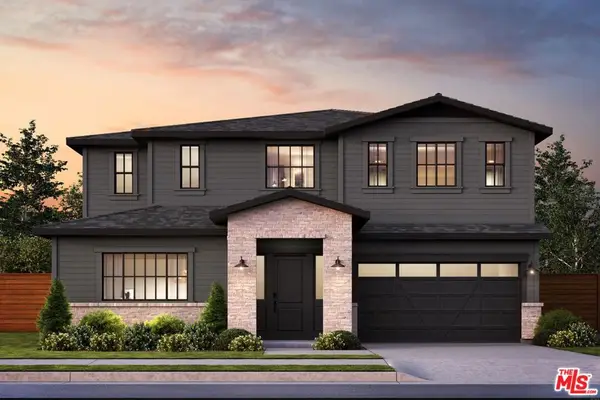 $4,199,999Active4 beds 5 baths4,101 sq. ft.
$4,199,999Active4 beds 5 baths4,101 sq. ft.4019 Dixie Canyon Avenue, Sherman Oaks, CA 91423
MLS# 25620153Listed by: KATHLEEN MAGNER - New
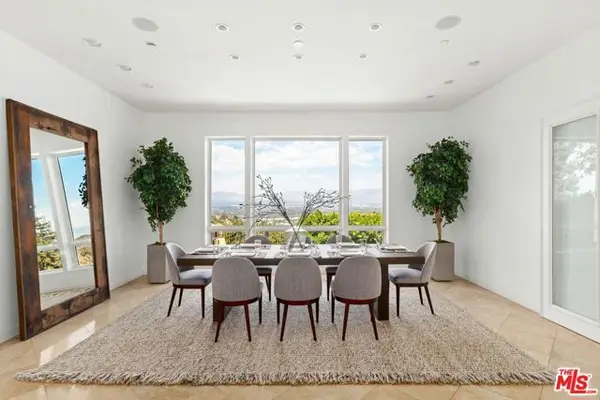 $5,450,000Active6 beds 7 baths8,754 sq. ft.
$5,450,000Active6 beds 7 baths8,754 sq. ft.14435 Mulholland Drive, Los Angeles, CA 90077
MLS# CL25617313Listed by: DOUGLAS ELLIMAN
