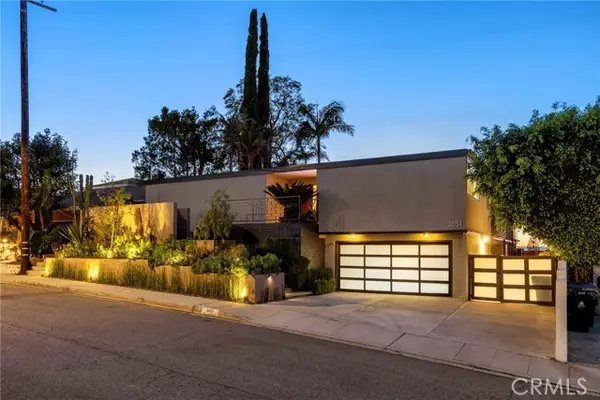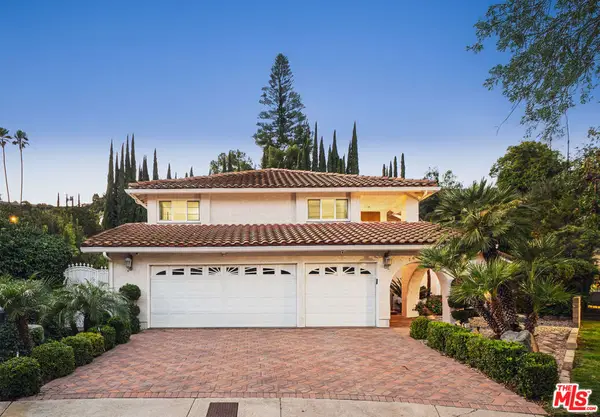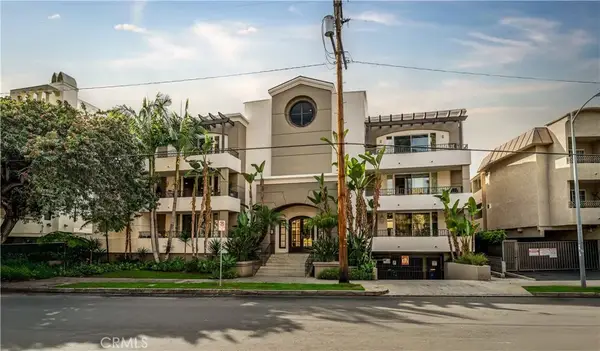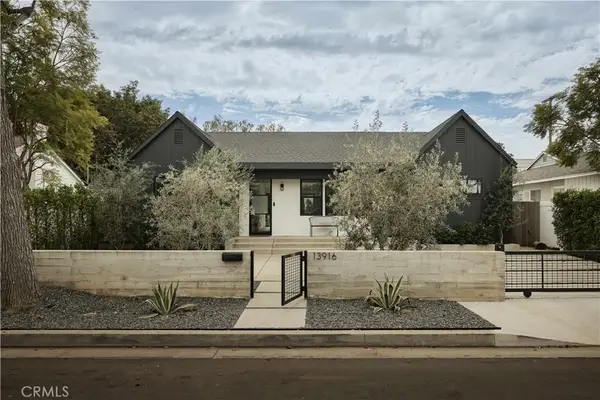5750 Stansbury Avenue, Sherman Oaks, CA 91401
Local realty services provided by:Better Homes and Gardens Real Estate Oak Valley
5750 Stansbury Avenue,Sherman Oaks, CA 91401
$2,749,000
- 5 Beds
- 5 Baths
- 3,566 sq. ft.
- Single family
- Pending
Upcoming open houses
- Sun, Feb 2201:00 pm - 04:00 pm
Listed by: abraham cohen, donny cohen
Office: equity union
MLS#:SR25263060
Source:CRMLS
Price summary
- Price:$2,749,000
- Price per sq. ft.:$770.89
About this home
Experience modern luxury in this new-construction Sherman Oaks residence. With 3,566 total sq ft of refined living space, which includes a beautifully finished 575 sq ft 1-bedroom ADU, this home is designed for comfort, style, and elevated everyday living on a nearly 9,000-square-foot lot.
Enter through a dramatic foyer framed by board-and-batten siding and Jerusalem Stone. Inside, soaring ceilings reach up to 18 feet, filling the open floor plan with natural light. The living and dining areas flow seamlessly, creating an ideal setting for relaxed evenings and memorable gatherings.
At the heart of the home is the chef’s kitchen, featuring a large center island, warm wood-finish cabinetry, a six-burner range with pot filler, and generous counter space for cooking and entertaining. A separate laundry room with upper and lower cabinets adds everyday convenience.
The home offers 4 bedrooms and 3.5 baths, including a luxurious primary suite with a spacious walk-in closet and a beautifully appointed bathroom. High ceilings throughout enhance the sense of space and sophistication.
Step outside to your private resort-style backyard with a sparkling pool and soothing Jacuzzi. Lush landscaping, artificial grass in the front and back, and a gated entry with hedges create a serene, private retreat. The concrete driveway with turf inlays adds modern curb appeal.
The 575-square-foot ADU provides flexible options for guests, extended family, or a home office, perfectly complementing the main home’s warm, inviting, and luxurious design.
Contact an agent
Home facts
- Year built:2025
- Listing ID #:SR25263060
- Added:92 day(s) ago
- Updated:February 22, 2026 at 08:16 AM
Rooms and interior
- Bedrooms:5
- Total bathrooms:5
- Full bathrooms:4
- Half bathrooms:1
- Living area:3,566 sq. ft.
Heating and cooling
- Cooling:Central Air
- Heating:Central Furnace
Structure and exterior
- Year built:2025
- Building area:3,566 sq. ft.
- Lot area:0.2 Acres
Utilities
- Water:Public, Water Connected
- Sewer:Public Sewer, Sewer Connected
Finances and disclosures
- Price:$2,749,000
- Price per sq. ft.:$770.89
New listings near 5750 Stansbury Avenue
- Open Sun, 1 to 4pmNew
 $2,500,000Active5 beds 6 baths4,420 sq. ft.
$2,500,000Active5 beds 6 baths4,420 sq. ft.13470 Rand Drive, Sherman Oaks, CA 91423
MLS# SR26038843Listed by: KLIQ REALTY - Open Tue, 4 to 7pmNew
 $3,750,000Active4 beds 3 baths3,396 sq. ft.
$3,750,000Active4 beds 3 baths3,396 sq. ft.3851 Beverly Ridge, Sherman Oaks, CA 91423
MLS# SR26038574Listed by: COMPASS - Open Tue, 11am to 2pmNew
 $3,299,000Active4 beds 4 baths3,150 sq. ft.
$3,299,000Active4 beds 4 baths3,150 sq. ft.3465 Valley Meadow Road, Sherman Oaks, CA 91403
MLS# 26651027Listed by: BEVERLY AND COMPANY, INC. - Open Tue, 11am to 2pmNew
 $2,595,000Active5 beds 4 baths3,540 sq. ft.
$2,595,000Active5 beds 4 baths3,540 sq. ft.16230 Meadowcrest Road, Sherman Oaks, CA 91403
MLS# 26653639Listed by: CAROLWOOD ESTATES  $1,300,000Active-- beds -- baths5,200 sq. ft.
$1,300,000Active-- beds -- baths5,200 sq. ft.14109 Erwin Street, Sherman Oaks, CA 91401
MLS# SR26011003Listed by: EQUITY UNION- Open Sun, 1 to 4pmNew
 $3,395,000Active6 beds 7 baths4,190 sq. ft.
$3,395,000Active6 beds 7 baths4,190 sq. ft.5003 Mammoth Avenue, Sherman Oaks, CA 91423
MLS# 26651621Listed by: THE AGENCY - Open Sun, 11am to 2pmNew
 $630,000Active2 beds 2 baths1,177 sq. ft.
$630,000Active2 beds 2 baths1,177 sq. ft.4637 Willis #208, Sherman Oaks, CA 91403
MLS# PW26036775Listed by: CIRCLE REAL ESTATE - Open Sun, 1 to 4pmNew
 $6,170,000Active6 beds 7 baths5,373 sq. ft.
$6,170,000Active6 beds 7 baths5,373 sq. ft.4165 Nagle Avenue, Sherman Oaks, CA 91423
MLS# 26653471Listed by: COMPASS - Open Sun, 1 to 3pmNew
 $2,495,000Active4 beds 4 baths2,100 sq. ft.
$2,495,000Active4 beds 4 baths2,100 sq. ft.13916 La Maida Street, Sherman Oaks, CA 91423
MLS# SR26032237Listed by: BEVERLY AND COMPANY, INC. - Open Sun, 11am to 2pmNew
 $630,000Active2 beds 2 baths1,177 sq. ft.
$630,000Active2 beds 2 baths1,177 sq. ft.4637 Willis #208, Sherman Oaks, CA 91403
MLS# PW26036775Listed by: CIRCLE REAL ESTATE

