5815 Saloma Avenue, Sherman Oaks, CA 91411
Local realty services provided by:Better Homes and Gardens Real Estate Royal & Associates
5815 Saloma Avenue,Sherman Oaks, CA 91411
$1,449,950
- 4 Beds
- 4 Baths
- 2,028 sq. ft.
- Single family
- Active
Listed by: abraham cohen, donny cohen
Office: equity union
MLS#:CRSR25237207
Source:CA_BRIDGEMLS
Price summary
- Price:$1,449,950
- Price per sq. ft.:$714.97
About this home
Situated on a tranquil street in the heart of Sherman Oaks, this impeccably remodeled residence features 3 bedrooms and 2.5 bathrooms, along with a beautifully appointed 1-bedroom, 1-bathroom ADU. Offering a combined 2,028 square feet of thoughtfully designed living space, the home seamlessly blends modern elegance with everyday comfort. Ideally located just moments from the highly sought-after Kester Elementary School, this property presents an exceptional opportunity in one of the Valley's most desirable neighborhoods. Inside, you're welcomed by an open layout that feels both fresh and inviting. Clean lines, warm tones, and stylish finishes give the home a comfortable and modern feel. The kitchen is a true showstopper, centered around a large island that's perfect for cooking, gathering with friends, or casual family meals. It opens right into the main living area, creating a space that's great for entertaining or just kicking back and relaxing. Step through the sliding glass doors and you'll find a generous backyard with a big grassy area, ideal for outdoor get-togethers, kids at play, or winding down after a long day. There's even plenty of space to add a pool without taking away from the yard's functionality. The newly built primary suite, approximately 500 square feet, feel
Contact an agent
Home facts
- Year built:1950
- Listing ID #:CRSR25237207
- Added:132 day(s) ago
- Updated:November 12, 2025 at 03:46 PM
Rooms and interior
- Bedrooms:4
- Total bathrooms:4
- Full bathrooms:3
- Living area:2,028 sq. ft.
Heating and cooling
- Cooling:Central Air
- Heating:Central
Structure and exterior
- Year built:1950
- Building area:2,028 sq. ft.
- Lot area:0.16 Acres
Finances and disclosures
- Price:$1,449,950
- Price per sq. ft.:$714.97
New listings near 5815 Saloma Avenue
- Open Sat, 2 to 4pmNew
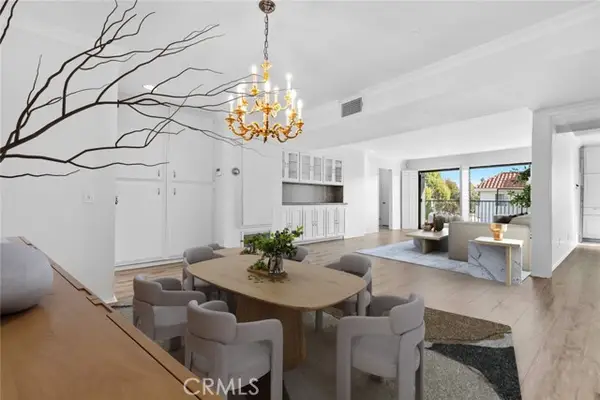 $599,000Active2 beds 2 baths1,409 sq. ft.
$599,000Active2 beds 2 baths1,409 sq. ft.14804 Magnolia #6, Sherman Oaks, CA 91403
MLS# GD25257638Listed by: LPT REALTY - Open Sat, 2 to 4pmNew
 $599,000Active2 beds 2 baths1,409 sq. ft.
$599,000Active2 beds 2 baths1,409 sq. ft.14804 Magnolia #6, Sherman Oaks, CA 91403
MLS# GD25257638Listed by: LPT REALTY - New
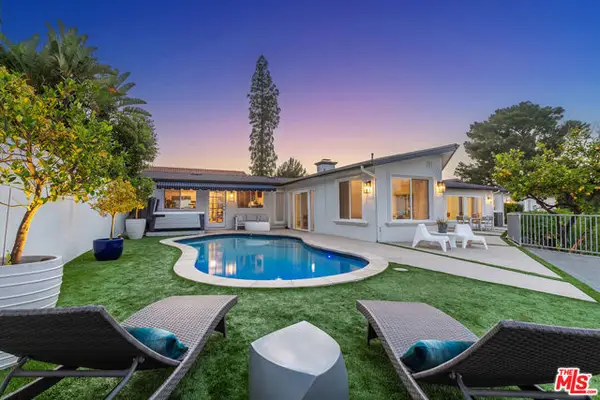 $2,999,000Active3 beds 2 baths2,774 sq. ft.
$2,999,000Active3 beds 2 baths2,774 sq. ft.14652 Deervale Place, Sherman Oaks, CA 91403
MLS# CL25616025Listed by: BERKSHIRE HATHAWAY HOMESERVICES CALIFORNIA PROPERTIES - New
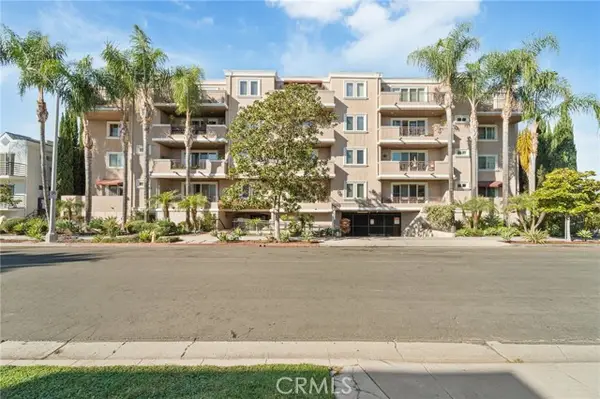 $899,999Active3 beds 3 baths1,830 sq. ft.
$899,999Active3 beds 3 baths1,830 sq. ft.4533 Vista Del Monte #102, Sherman Oaks, CA 91403
MLS# CRSR25256518Listed by: KELLER WILLIAMS REALTY CALABASAS - New
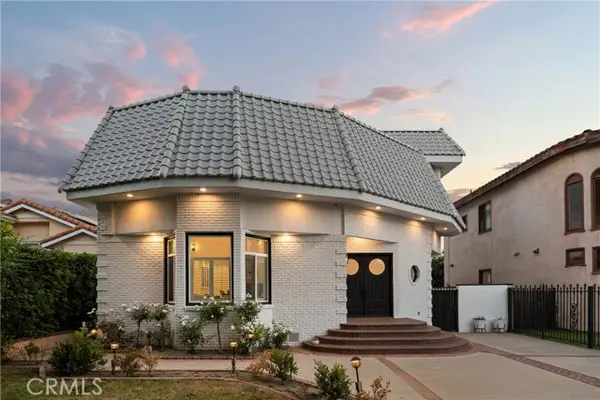 $2,749,000Active5 beds 4 baths5,041 sq. ft.
$2,749,000Active5 beds 4 baths5,041 sq. ft.14713 Valleyheart Drive, Sherman Oaks, CA 91403
MLS# CRSR25257834Listed by: THE AGENCY - New
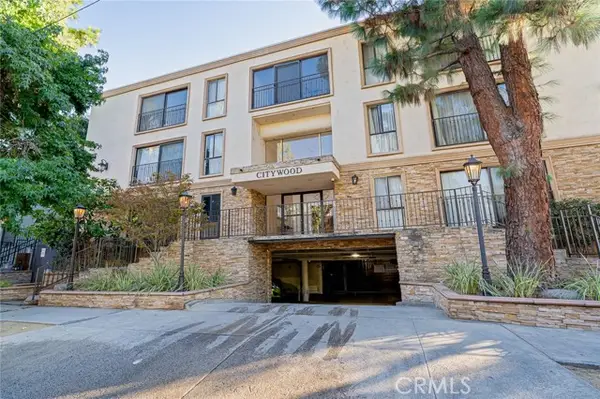 $359,900Active1 beds 1 baths504 sq. ft.
$359,900Active1 beds 1 baths504 sq. ft.15344 Weddington, Sherman Oaks, CA 91411
MLS# CRTR25257857Listed by: FREEMANFOXX REALTY - New
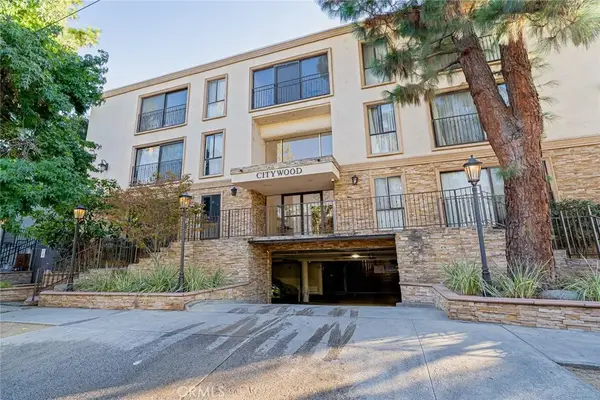 $359,900Active1 beds 1 baths504 sq. ft.
$359,900Active1 beds 1 baths504 sq. ft.15344 Weddington, Sherman Oaks, CA 91411
MLS# TR25257857Listed by: FREEMANFOXX REALTY - New
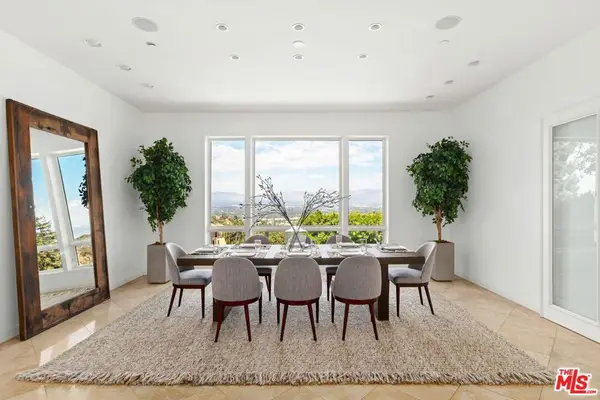 $5,450,000Active6 beds 7 baths8,754 sq. ft.
$5,450,000Active6 beds 7 baths8,754 sq. ft.14435 Mulholland Drive, Los Angeles, CA 90077
MLS# 25617313Listed by: DOUGLAS ELLIMAN - New
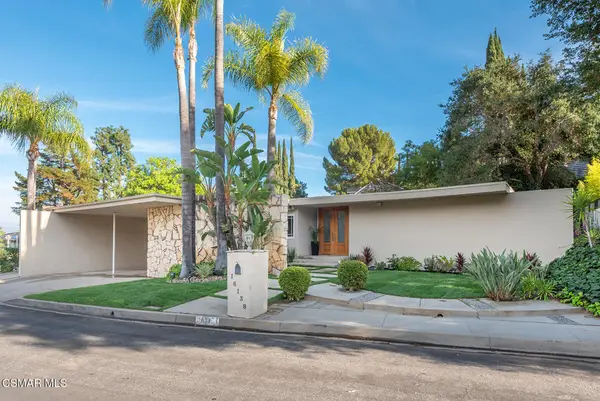 $1,899,000Active4 beds 3 baths2,560 sq. ft.
$1,899,000Active4 beds 3 baths2,560 sq. ft.16138 Meadowcrest Road, Sherman Oaks, CA 91403
MLS# 225005557Listed by: COMPASS - New
 $1,899,000Active-- beds 3 baths2,560 sq. ft.
$1,899,000Active-- beds 3 baths2,560 sq. ft.16138 Meadowcrest, Sherman Oaks, CA 91403
MLS# 225005557Listed by: COMPASS
