5833 Vesper, Sherman Oaks, CA 91411
Local realty services provided by:Better Homes and Gardens Real Estate Royal & Associates
5833 Vesper,Sherman Oaks, CA 91411
$1,245,000
- 3 Beds
- 3 Baths
- 1,713 sq. ft.
- Single family
- Active
Listed by:mario acosta
Office:berkshire hathaway homeservices california properties
MLS#:CRSR25245935
Source:CA_BRIDGEMLS
Price summary
- Price:$1,245,000
- Price per sq. ft.:$726.8
About this home
Beautifully renovated charmer with Permitted ADU & Bonus Flex Space -perfect for first-time buyers, multigenerational living, or income potential! Located in the heart of Sherman Oaks near highly rated Kester Elementary School, this move-in-ready residence blends timeless character with modern comfort. Step inside to discover gleaming original hardwood floors, an inviting Living Room with an ornamental fireplace, and a Formal Dining Room ideal for entertaining. The renovated Cook's Kitchen showcases maple cabinetry, extensive quartz countertops, vaulted ceilings with skylights, upgraded lighting, and stainless-steel appliances-flowing seamlessly into a bright and comfortable Den overlooking the rear patio. The expanded Primary Bedroom Suite offers ample closet space and a fully upgraded Primary Bath, while the Guest Bedroom and remodeled Guest Bathroom provide stylish comfort for family or guests. The converted garage bonus flex space is perfect for a home office, gym, or potential third bedroom. Additional highlights include a dedicated laundry room, paid solar panels for ADU, multiple-car driveway parking, and a lush backyard oasis with covered patio, raised hot tub, grassy play area, storage sheds, and professional landscaping. The newly built 1-Bedroom + 1-Bath ADU is a show-
Contact an agent
Home facts
- Year built:1942
- Listing ID #:CRSR25245935
- Added:1 day(s) ago
- Updated:October 24, 2025 at 05:47 AM
Rooms and interior
- Bedrooms:3
- Total bathrooms:3
- Full bathrooms:3
- Living area:1,713 sq. ft.
Heating and cooling
- Cooling:Central Air
- Heating:Central
Structure and exterior
- Year built:1942
- Building area:1,713 sq. ft.
- Lot area:0.15 Acres
Finances and disclosures
- Price:$1,245,000
- Price per sq. ft.:$726.8
New listings near 5833 Vesper
- New
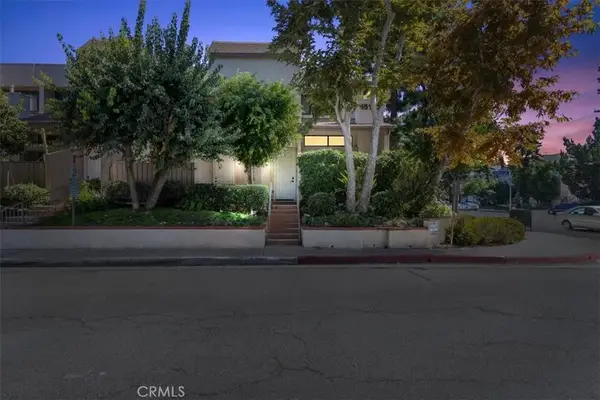 $875,000Active2 beds 3 baths1,552 sq. ft.
$875,000Active2 beds 3 baths1,552 sq. ft.15133 Magnolia #E, Sherman Oaks, CA 91403
MLS# SR25245303Listed by: PAK HOME REALTY - Open Sat, 2 to 5pmNew
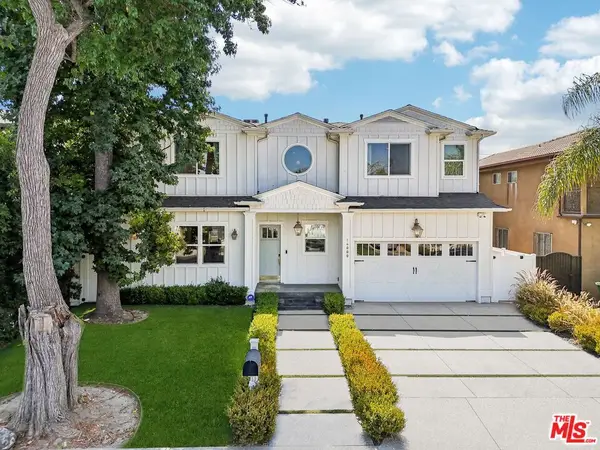 $2,995,000Active4 beds 4 baths3,794 sq. ft.
$2,995,000Active4 beds 4 baths3,794 sq. ft.14000 Morrison Street, Sherman Oaks, CA 91423
MLS# 25546983Listed by: THE AGENCY - Open Sat, 1 to 4pmNew
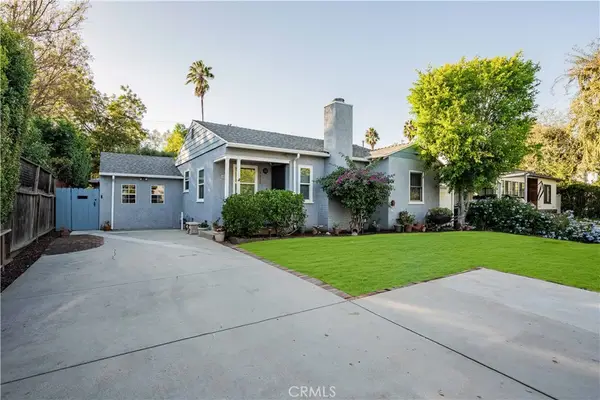 $1,245,000Active3 beds 3 baths1,713 sq. ft.
$1,245,000Active3 beds 3 baths1,713 sq. ft.5833 Vesper, Sherman Oaks, CA 91411
MLS# SR25245935Listed by: BERKSHIRE HATHAWAY HOMESERVICES CALIFORNIA PROPERTIES - New
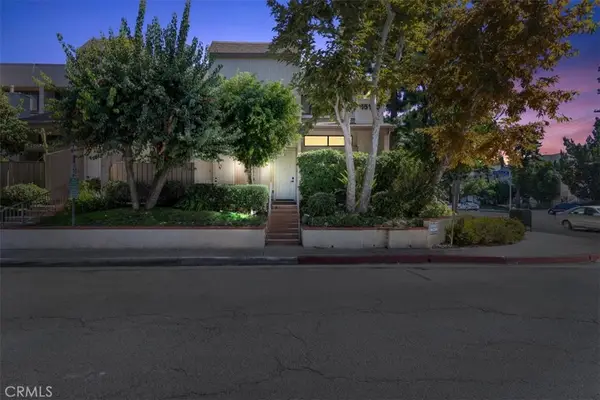 $875,000Active2 beds 3 baths1,552 sq. ft.
$875,000Active2 beds 3 baths1,552 sq. ft.15133 Magnolia #E, Sherman Oaks, CA 91403
MLS# SR25245303Listed by: PAK HOME REALTY - Open Tue, 11am to 2pmNew
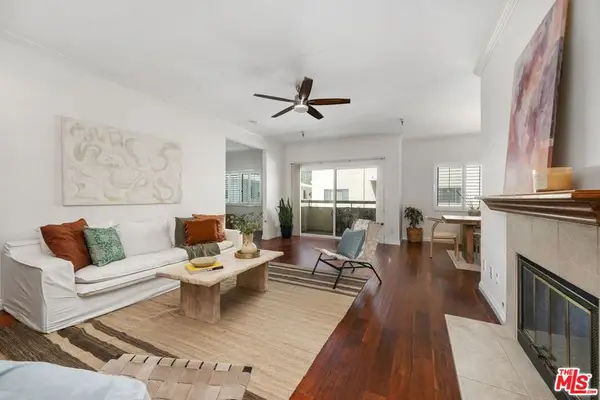 $699,000Active2 beds 3 baths1,739 sq. ft.
$699,000Active2 beds 3 baths1,739 sq. ft.14630 Dickens Street #210, Sherman Oaks, CA 91403
MLS# 25593869Listed by: COLDWELL BANKER REALTY - Open Sat, 1 to 4pmNew
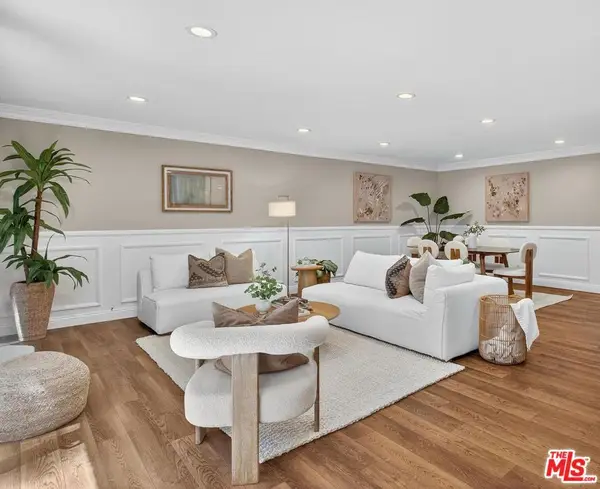 $837,000Active3 beds 3 baths1,534 sq. ft.
$837,000Active3 beds 3 baths1,534 sq. ft.5115 Kester Avenue #14, Sherman Oaks, CA 91403
MLS# 25608563Listed by: COMPASS - Open Fri, 11am to 2pmNew
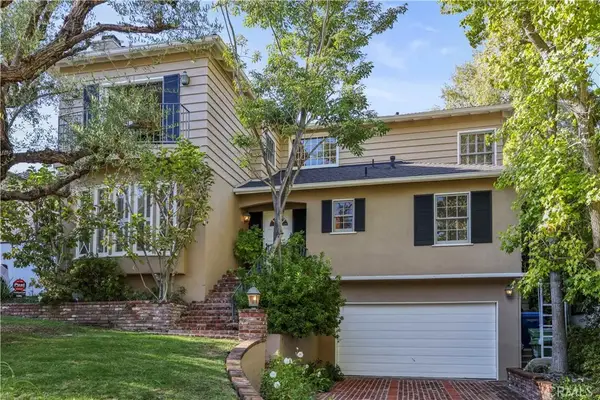 $2,250,000Active5 beds 3 baths3,190 sq. ft.
$2,250,000Active5 beds 3 baths3,190 sq. ft.14015 Roblar Rd, Sherman Oaks, CA 91423
MLS# SR25239345Listed by: COMPASS - New
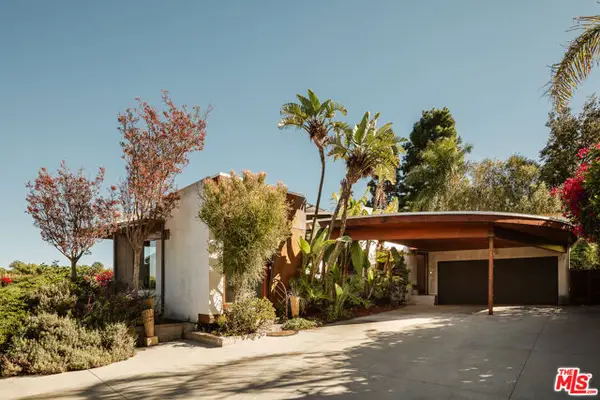 $2,450,000Active4 beds 3 baths2,513 sq. ft.
$2,450,000Active4 beds 3 baths2,513 sq. ft.3604 Glenridge Drive, Sherman Oaks, CA 91423
MLS# CL25608917Listed by: CAROLWOOD ESTATES - Open Sun, 1 to 4pmNew
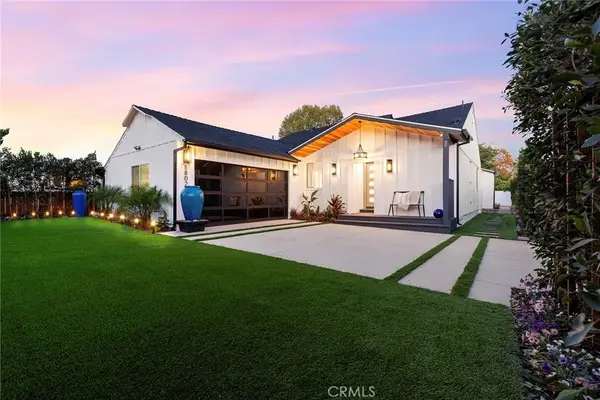 $1,649,000Active3 beds 3 baths2,041 sq. ft.
$1,649,000Active3 beds 3 baths2,041 sq. ft.5802 Norwich Avenue, Sherman Oaks, CA 91411
MLS# SR25244264Listed by: EQUITY UNION - New
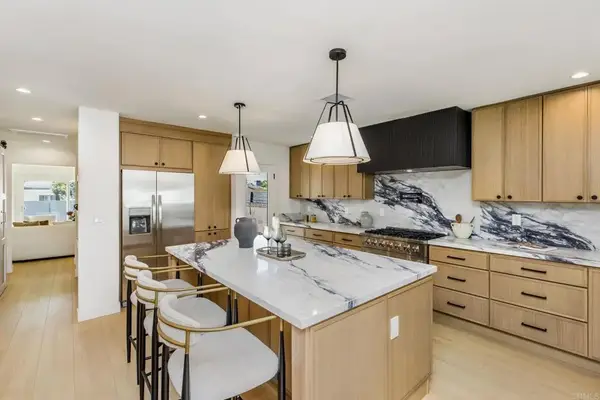 $1,375,000Active3 beds 2 baths1,561 sq. ft.
$1,375,000Active3 beds 2 baths1,561 sq. ft.14362 Collins St, Sherman Oaks, CA 91401
MLS# PTP2507997Listed by: PACIFIC SOTHEBY'S INT'L REALTY
