2195 Talon Drive, Shingle Springs, CA 95682
Local realty services provided by:Better Homes and Gardens Real Estate Royal & Associates
2195 Talon Drive,Shingle Springs, CA 95682
$1,299,000
- 4 Beds
- 3 Baths
- 3,404 sq. ft.
- Single family
- Pending
Listed by: marc palos
Office: exp realty of california, inc.
MLS#:225127647
Source:MFMLS
Price summary
- Price:$1,299,000
- Price per sq. ft.:$381.61
- Monthly HOA dues:$88
About this home
HOME & ADU with Sierra Mountain Views & beautiful sprawling landscape, this turnkey California ranch blends modern comfort, refined updates and timeless design into a place for generations of dreams to come true. On 10 peaceful acres, the home is equipped for how people live today, with open spaces, private retreats and thoughtful upgrades. Enter the foyer and living room from a covered front porch to the splendor of hill and mountain views before you. Continue into the high-end kitchen either from the living room or past the formal dining room through the butler's pantry. Spread out across the vast counters, breakfast bar, dining area, center island, ample cabinets and prep space with a stainless steel Thermador double-oven and a 5-burner gas range. Sliders open to the patio and yard with fenced-in and well-tended gardens. This home is Ideal for indoor-outdoor entertaining! The family room has views, fireplace, built-ins and flexible seating options. MAIN HOME, 4 bedrooms include 3 large guest bedrooms; a primary suite with sliders to the patio and an adjacent office with separate entrance; 2 full bathrooms with dual vanities; and a powder room. + DETACHED ADU (860 SqFt)is outfitted with 2 bedrooms, a kitchen, bath, living room, deck and views! 2 garages (5 cars).
Contact an agent
Home facts
- Year built:1998
- Listing ID #:225127647
- Added:104 day(s) ago
- Updated:February 10, 2026 at 08:19 AM
Rooms and interior
- Bedrooms:4
- Total bathrooms:3
- Full bathrooms:2
- Living area:3,404 sq. ft.
Heating and cooling
- Cooling:Ceiling Fan(s), Central, Multi Zone, Multi-Units
- Heating:Central, Fireplace(s), Multi-Units, Multi-Zone
Structure and exterior
- Roof:Tile
- Year built:1998
- Building area:3,404 sq. ft.
- Lot area:10.12 Acres
Utilities
- Sewer:Septic System
Finances and disclosures
- Price:$1,299,000
- Price per sq. ft.:$381.61
New listings near 2195 Talon Drive
- New
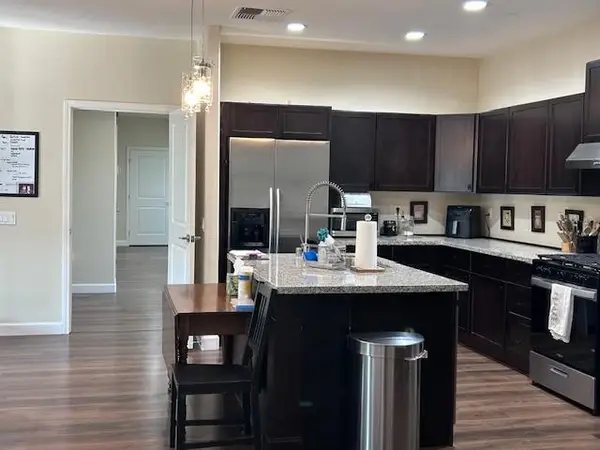 $1,100,000Active4 beds 4 baths2,650 sq. ft.
$1,100,000Active4 beds 4 baths2,650 sq. ft.4015 Lasswell Lane, Shingle Springs, CA 95682
MLS# 226014937Listed by: EXP COMMERCIAL OF CALIFORNIA, INC. - New
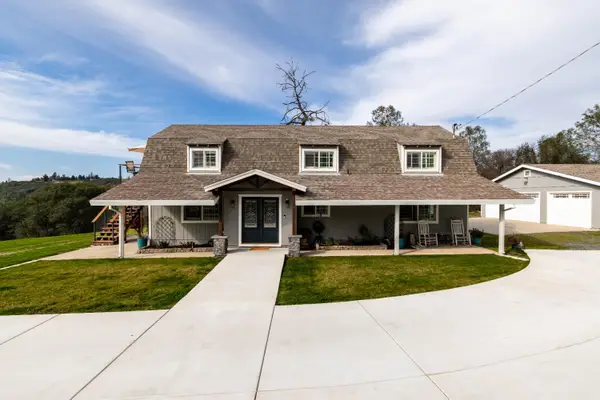 $749,900Active4 beds 3 baths2,000 sq. ft.
$749,900Active4 beds 3 baths2,000 sq. ft.4760 Holly Drive, Shingle Springs, CA 95682
MLS# 226008235Listed by: IGNITE REAL ESTATE - Open Sat, 12 to 2pmNew
 $725,000Active4 beds 2 baths2,147 sq. ft.
$725,000Active4 beds 2 baths2,147 sq. ft.2468 Oakvale Dr., Shingle Springs, CA 95682
MLS# 225153660Listed by: EXCEL REAL ESTATE SERVICES - New
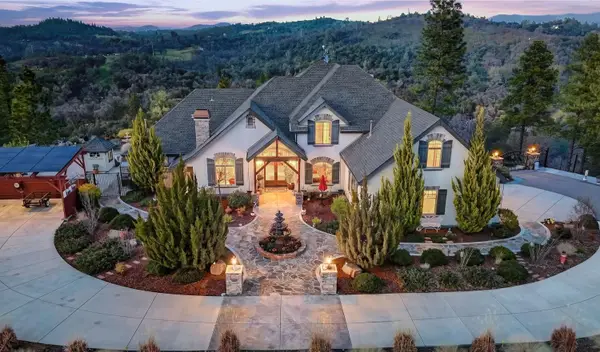 $1,990,000Active3 beds 4 baths3,914 sq. ft.
$1,990,000Active3 beds 4 baths3,914 sq. ft.5390 Lost Creek Road, Shingle Springs, CA 95682
MLS# 226012282Listed by: EXP REALTY OF CALIFORNIA, INC. - Open Sat, 1 to 4pmNew
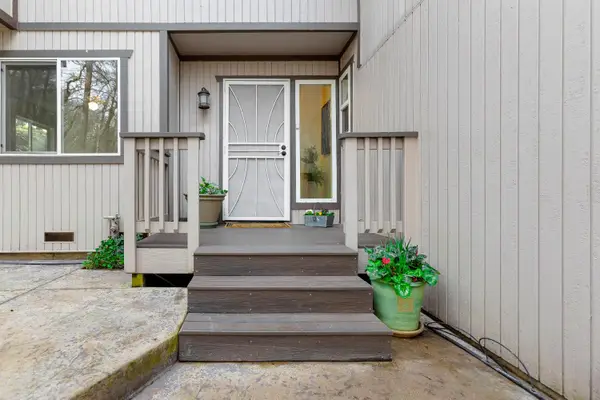 $739,000Active4 beds 4 baths2,296 sq. ft.
$739,000Active4 beds 4 baths2,296 sq. ft.3680 Reflection Road, Shingle Springs, CA 95682
MLS# 226012425Listed by: NICK SADEK SOTHEBY'S INTERNATIONAL REALTY - New
 $769,000Active4 beds 3 baths2,344 sq. ft.
$769,000Active4 beds 3 baths2,344 sq. ft.4460 Fawn Street, Shingle Springs, CA 95682
MLS# 226012223Listed by: HOMESMART ICARE REALTY - New
 $1,100,000Active5 beds 4 baths3,408 sq. ft.
$1,100,000Active5 beds 4 baths3,408 sq. ft.4292 Vega Loop, Shingle Springs, CA 95682
MLS# 226012495Listed by: RE/MAX GOLD FAIR OAKS - New
 $750,000Active3 beds 2 baths1,732 sq. ft.
$750,000Active3 beds 2 baths1,732 sq. ft.3510 El Grande Court, Shingle Springs, CA 95682
MLS# 226012313Listed by: EXP REALTY OF CALIFORNIA, INC. - New
 $244,900Active3 beds 1 baths960 sq. ft.
$244,900Active3 beds 1 baths960 sq. ft.7224 Bonnetti Road, Shingle Springs, CA 95682
MLS# 226012275Listed by: JARED ENGLISH, BROKER 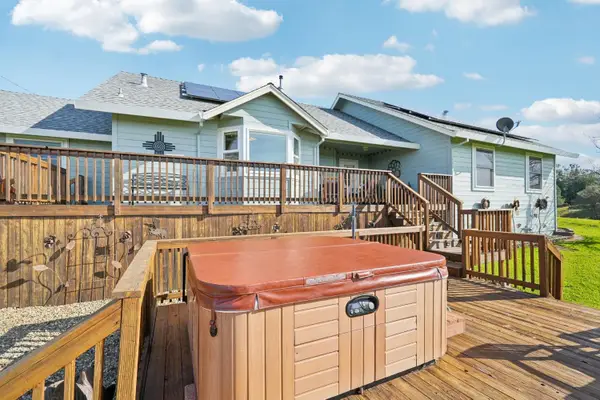 $850,000Active3 beds 2 baths1,721 sq. ft.
$850,000Active3 beds 2 baths1,721 sq. ft.3820 Cattle Drive, Shingle Springs, CA 95682
MLS# 226006331Listed by: GOLD RUSH REALTY GROUP

