3515 Linda Vista Drive, Shingle Springs, CA 95682
Local realty services provided by:Better Homes and Gardens Real Estate Reliance Partners
Listed by: sandra blevins
Office: coldwell banker realty
MLS#:225144081
Source:MFMLS
Price summary
- Price:$875,000
- Price per sq. ft.:$764.86
About this home
Meticulously renovated custom home with breathtaking PANORAMIC Sierra foothill views & seamless indoor-outdoor living. Possible 1844 sq. ft. of living space...Main home is 1,140 sq. ft., detached 570 sq. ft. flex area & 144 sq. ft. supplemental space plus room for future ADU...water line in. Large windows & expansive deck highlight the natura l surroundings, while new finishes elevate every detail. This home offers a rare opportunity to own a virtually new custom build in a highly desirable, serene private location. The professional-grade kitchen features THOR appliances, double ovens, induction cooktop, pot filler, farmhouse sink & oversized quartz island perfect for cooking & entertaining. The tranquil primary suite opens to the deck & includes a spa-inspired bath with marble & wood plank look tile accents, frameless glass shower, niche, linear drain & programable heated floors. The hall bath offers heated floors, subway-tiled shower, patterned tile & vanity with farmhouse sink. Detached, finished flex space with HVAC adds valuable sq. ft., ideal as guest suite or game room. A separate additional space with private entrance & large windows is perfect for office or studio. This home could also make a great Airbnb. Enjoy peaceful rural living on spacious acreage, close to town!!
Contact an agent
Home facts
- Year built:1977
- Listing ID #:225144081
- Added:95 day(s) ago
- Updated:February 24, 2026 at 03:52 PM
Rooms and interior
- Bedrooms:2
- Total bathrooms:2
- Full bathrooms:2
- Living area:1,144 sq. ft.
Heating and cooling
- Cooling:Ceiling Fan(s), Central, Wall Unit(s), Window Unit(s)
- Heating:Central, Fireplace(s), Radiant
Structure and exterior
- Roof:Shingle
- Year built:1977
- Building area:1,144 sq. ft.
- Lot area:1.01 Acres
Utilities
- Sewer:Septic System
Finances and disclosures
- Price:$875,000
- Price per sq. ft.:$764.86
New listings near 3515 Linda Vista Drive
- New
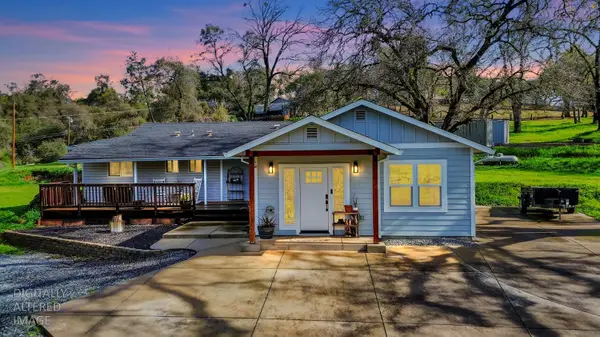 $589,900Active3 beds 2 baths1,584 sq. ft.
$589,900Active3 beds 2 baths1,584 sq. ft.4891 Creekside Drive, Shingle Springs, CA 95682
MLS# 226020379Listed by: EXP REALTY OF CALIFORNIA INC. - New
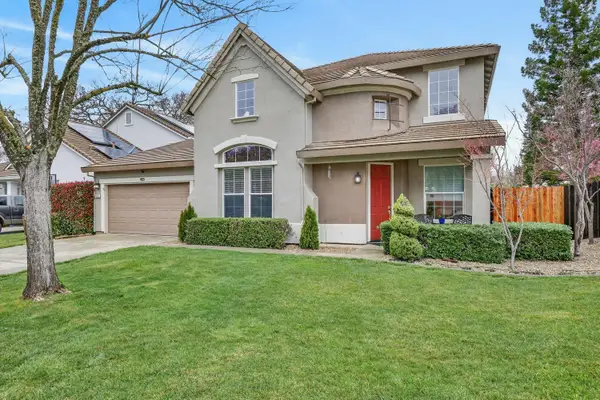 $839,000Active4 beds 3 baths2,915 sq. ft.
$839,000Active4 beds 3 baths2,915 sq. ft.6007 Connery Drive, Shingle Springs, CA 95682
MLS# 226019548Listed by: RE/MAX GOLD EL DORADO HILLS  $1,100,000Pending4 beds 3 baths2,502 sq. ft.
$1,100,000Pending4 beds 3 baths2,502 sq. ft.4530 Grazing Hill Road, Shingle Springs, CA 95682
MLS# 226016892Listed by: RE/MAX GOLD EL DORADO HILLS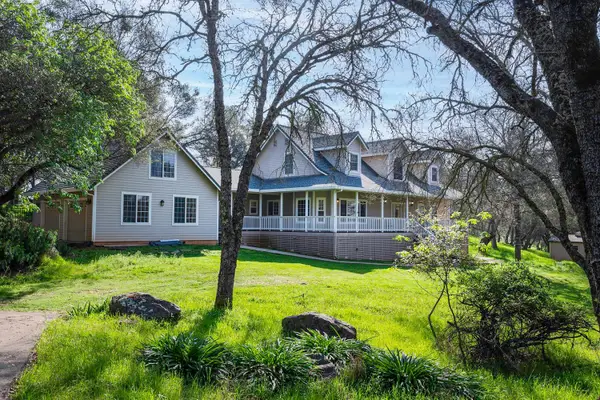 $979,000Pending3 beds 3 baths2,396 sq. ft.
$979,000Pending3 beds 3 baths2,396 sq. ft.4880 Montaire Drive, Shingle Springs, CA 95682
MLS# 226016991Listed by: RE/MAX GOLD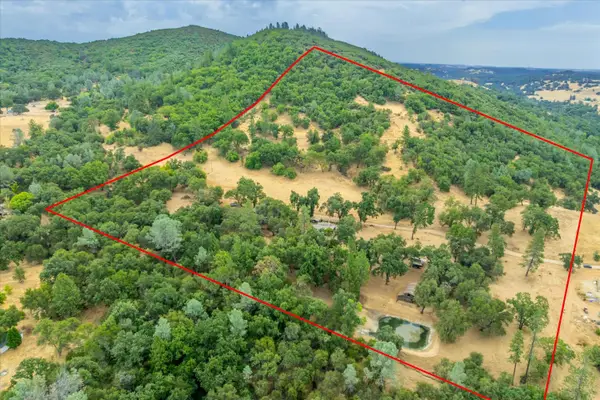 $644,990Active2 beds 1 baths1,300 sq. ft.
$644,990Active2 beds 1 baths1,300 sq. ft.1641 Needmore Drive, Shingle Springs, CA 95682
MLS# 226016460Listed by: WINDERMERE SIGNATURE PROPERTIES CAMERON PARK/PLACERVILLE $1,289,000Active4 beds 3 baths2,790 sq. ft.
$1,289,000Active4 beds 3 baths2,790 sq. ft.2184 Cercis Court, Shingle Springs, CA 95682
MLS# 226015669Listed by: REALTY ONE GROUP COMPLETE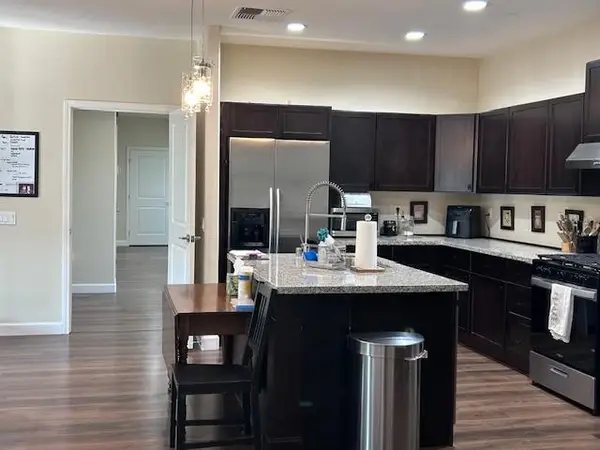 $1,100,000Active4 beds 4 baths2,650 sq. ft.
$1,100,000Active4 beds 4 baths2,650 sq. ft.4015 Lasswell Lane, Shingle Springs, CA 95682
MLS# 226014937Listed by: EXP COMMERCIAL OF CALIFORNIA, INC.- Open Sat, 12 to 3pm
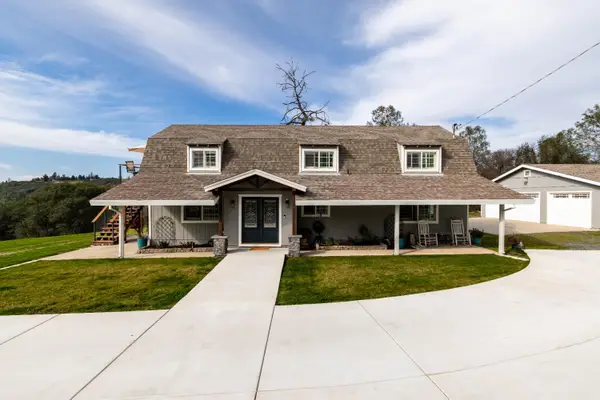 $764,900Active4 beds 3 baths2,000 sq. ft.
$764,900Active4 beds 3 baths2,000 sq. ft.4760 Holly Drive, Shingle Springs, CA 95682
MLS# 226008235Listed by: IGNITE REAL ESTATE  $725,000Pending4 beds 2 baths2,147 sq. ft.
$725,000Pending4 beds 2 baths2,147 sq. ft.2468 Oakvale Dr., Shingle Springs, CA 95682
MLS# 225153660Listed by: EXCEL REAL ESTATE SERVICES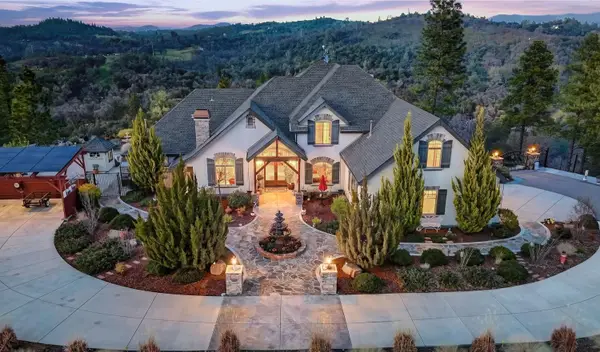 $1,990,000Active3 beds 4 baths3,914 sq. ft.
$1,990,000Active3 beds 4 baths3,914 sq. ft.5390 Lost Creek Road, Shingle Springs, CA 95682
MLS# 226012282Listed by: EXP REALTY OF CALIFORNIA, INC.

