3616 Breezy Branch Court, Shingle Springs, CA 95682
Local realty services provided by:Better Homes and Gardens Real Estate Reliance Partners
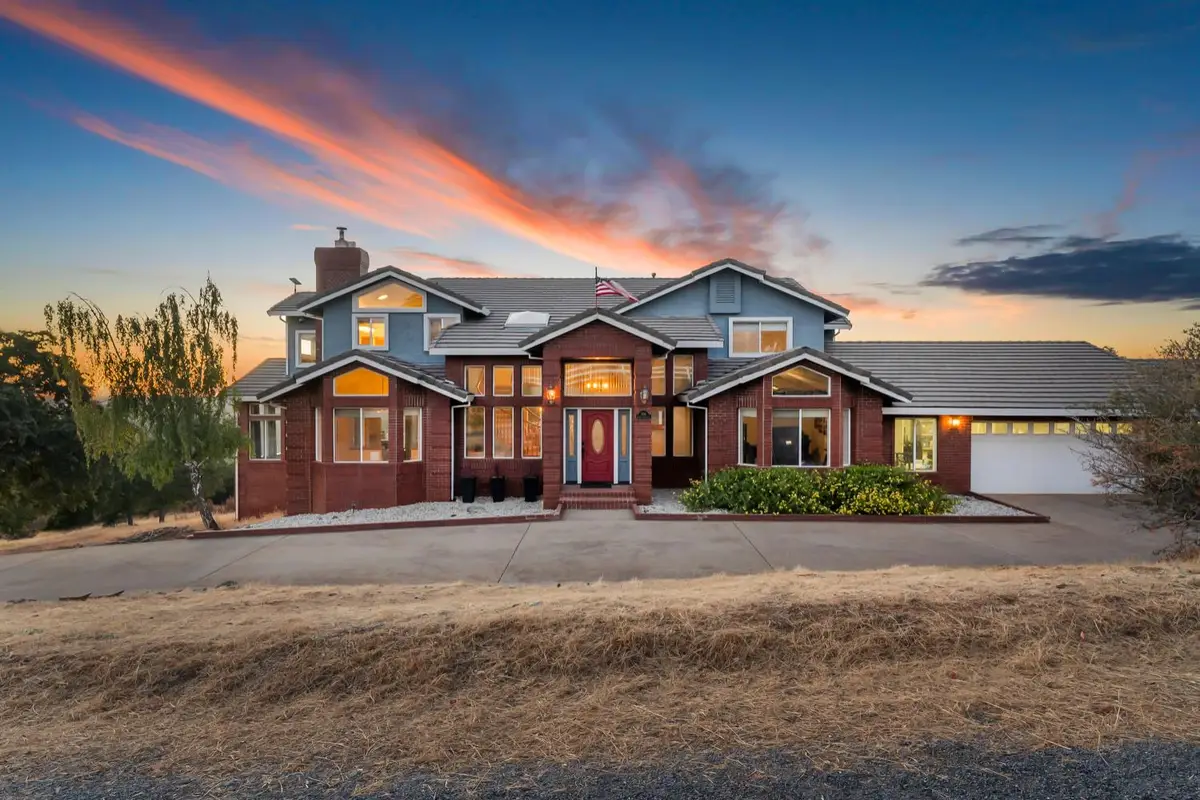

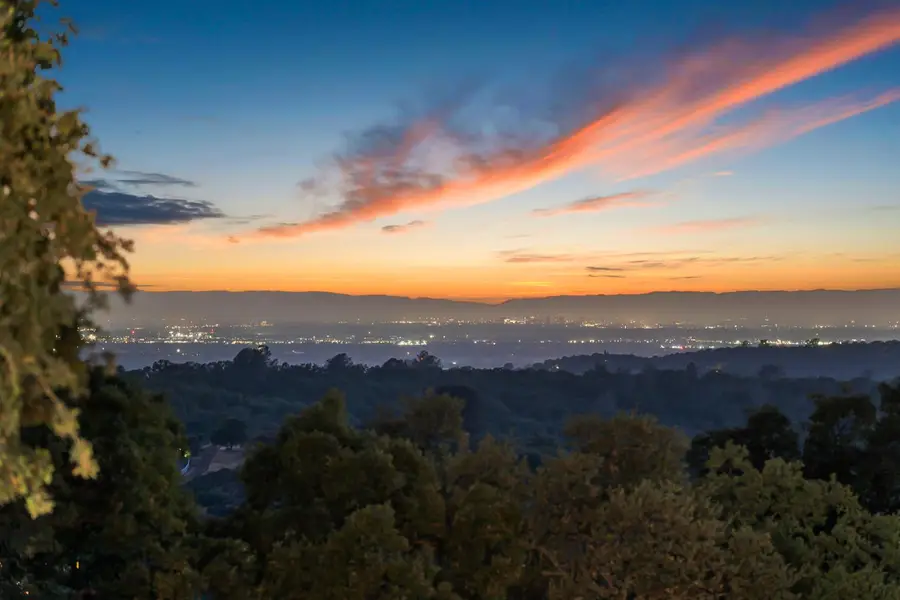
3616 Breezy Branch Court,Shingle Springs, CA 95682
$1,600,000
- 4 Beds
- 5 Baths
- 4,292 sq. ft.
- Single family
- Active
Listed by:joy bowles
Office:re/max gold el dorado hills
MLS#:225095802
Source:MFMLS
Price summary
- Price:$1,600,000
- Price per sq. ft.:$372.79
About this home
This impressive Craftsman-style estate, nestled on a quiet cul-de-sac in the highly desirable Barnett Ranch community, offers breathtaking SUNSET and sparkling Sacramento CITY LIGHT VIEWS from its usable, park-like 5-acre parcel. Enjoy the life you deserve with a sparkling POOL AND SPA, a brand-new SHOP and a ground-mounted OWNED SOLAR system, all combining to create a truly turnkey property. Inside, the home showcases superior craftsmanship and timeless style, featuring a tastefully UPDATED KITCHEN with top-of-the-line appliances and exceptional finishes. Soaring box beam ceilings and rich architectural details add warmth and character throughout. The expansive open floor plan is perfect for family living and entertaining, with generous dining and family rooms just off the kitchen. A flexible office or fifth bedroom is conveniently located on the main level, while upstairs you'll find four spacious bedroom suites, each with their own private bath. With ample room for a guest house (ADU), horses, or your dream backyard setup, this property offers both luxury and flexibility. Ideally located just minutes from Highway 50, the El Dorado Trail, and award-winning schools, this is an exceptional opportunity to own a one-of-a-kind estate in a prime location.
Contact an agent
Home facts
- Year built:1992
- Listing Id #:225095802
- Added:9 day(s) ago
- Updated:August 13, 2025 at 02:48 PM
Rooms and interior
- Bedrooms:4
- Total bathrooms:5
- Full bathrooms:5
- Living area:4,292 sq. ft.
Heating and cooling
- Cooling:Ceiling Fan(s), Central, Multi-Units
- Heating:Central, Multi-Units, Propane
Structure and exterior
- Roof:Tile
- Year built:1992
- Building area:4,292 sq. ft.
- Lot area:5 Acres
Utilities
- Sewer:Septic System
Finances and disclosures
- Price:$1,600,000
- Price per sq. ft.:$372.79
New listings near 3616 Breezy Branch Court
- New
 $319,000Active3.17 Acres
$319,000Active3.17 Acres4706 Hillwood Dr, Shingle Springs, CA 95682
MLS# 225104858Listed by: CENTURY 21 SELECT REAL ESTATE - New
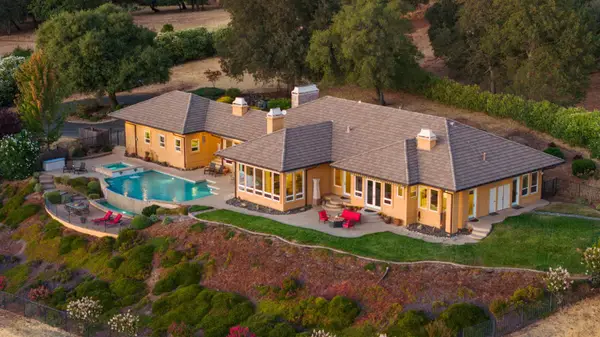 $1,625,000Active3 beds 3 baths3,650 sq. ft.
$1,625,000Active3 beds 3 baths3,650 sq. ft.4356 Barnett Ranch Road, Shingle Springs, CA 95682
MLS# 225104039Listed by: VISTA SOTHEBY'S INTERNATIONAL REALTY  $599,000Active4 beds 3 baths2,170 sq. ft.
$599,000Active4 beds 3 baths2,170 sq. ft.4580 French Creek, Shingle Springs, CA 95682
MLS# 225101644Listed by: NEWPOINT REALTY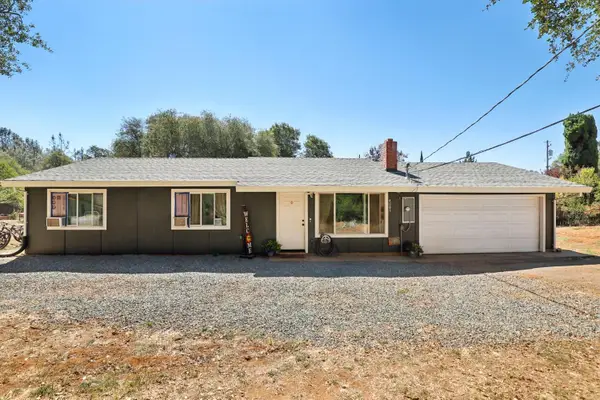 $425,000Active3 beds 2 baths1,128 sq. ft.
$425,000Active3 beds 2 baths1,128 sq. ft.4085 Oakmont Drive, Shingle Springs, CA 95682
MLS# 225100109Listed by: REDFIN CORPORATION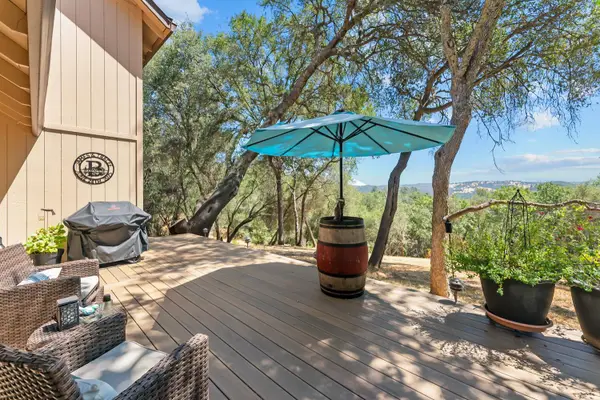 $669,000Active3 beds 2 baths1,547 sq. ft.
$669,000Active3 beds 2 baths1,547 sq. ft.4041 Spectrum Way, Shingle Springs, CA 95682
MLS# 225099235Listed by: RE/MAX GOLD CAMERON PARK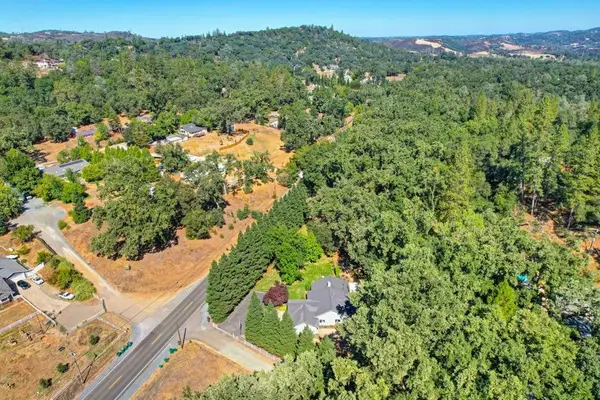 $696,000Active3 beds 2 baths1,897 sq. ft.
$696,000Active3 beds 2 baths1,897 sq. ft.2070 Rural Lane, Shingle Springs, CA 95682
MLS# 225099122Listed by: THIEL REAL ESTATE & PROPERTY MANAGEMENT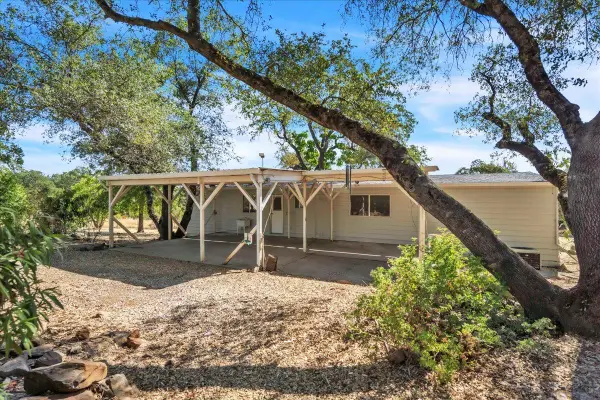 $479,000Active2 beds 2 baths1,512 sq. ft.
$479,000Active2 beds 2 baths1,512 sq. ft.4919 Mother Lode Drive, Shingle Springs, CA 95682
MLS# 225098256Listed by: HOLLY GRAHAM REAL ESTATE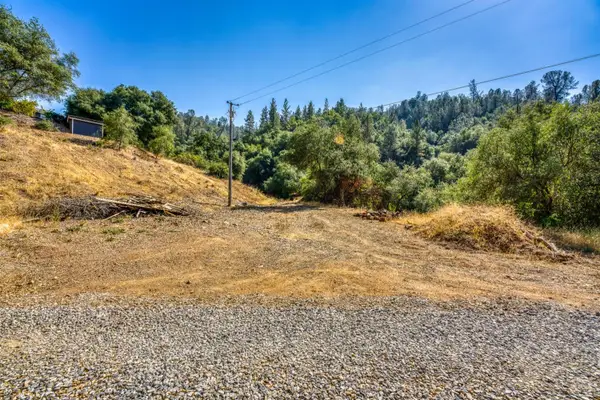 $99,000Active10.01 Acres
$99,000Active10.01 Acres10 Secluded Way, Shingle Springs, CA 95682
MLS# 225094551Listed by: RE/MAX GOLD CAMERON PARK- Open Sat, 12 to 3pm
 $630,000Active3 beds 2 baths1,644 sq. ft.
$630,000Active3 beds 2 baths1,644 sq. ft.4285 Clare Drive, Shingle Springs, CA 95682
MLS# 225093229Listed by: CALI HOMES

