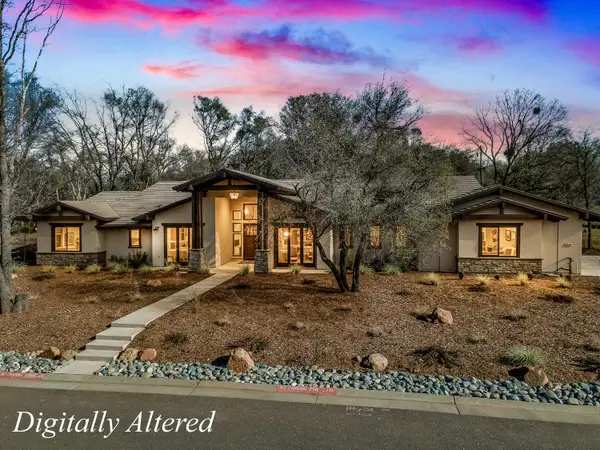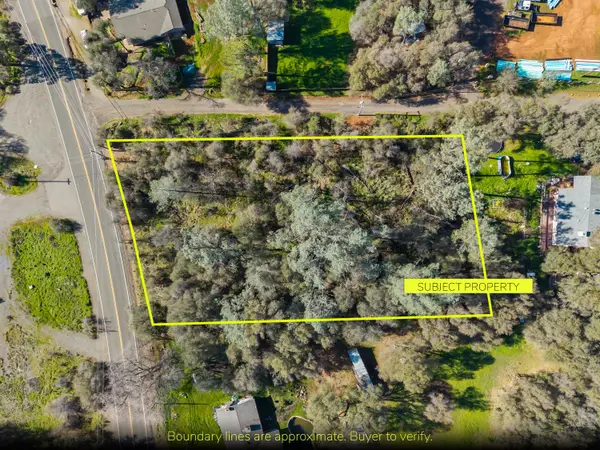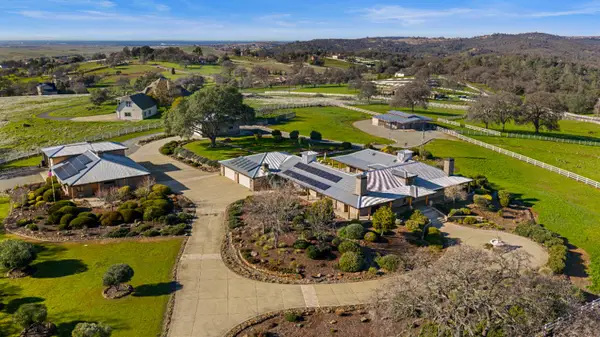4121 Oakmont Drive, Shingle Springs, CA 95682
Local realty services provided by:Better Homes and Gardens Real Estate Everything Real Estate
4121 Oakmont Drive,Shingle Springs, CA 95682
$550,000
- 3 Beds
- 2 Baths
- 1,200 sq. ft.
- Single family
- Pending
Listed by: scott ostrode, michelle n gallant
Office: keller williams realty edh
MLS#:225139099
Source:MFMLS
Price summary
- Price:$550,000
- Price per sq. ft.:$458.33
About this home
Experience the perfect blend of country charm and convenient living! This beautifully updated home captures the essence of peaceful country life while keeping you just minutes from shopping, dining, and everyday essentials. Nearly every inch of the home and property has been meticulously remodeled or enhanced, showcasing gorgeous designer touches and thoughtful design throughout. The cozy yet spacious open-concept layout features a stunning wood-burning fireplace, beautiful wood-laminate flooring, and a completely remodeled kitchen with GE energy-efficient appliances. Every space reflects quality craftsmanship and modern comfort. Step outside to an expansive concrete patio designed for entertaining, complete with a fire pit and outdoor entertainment area. The property offers RV parking and plenty of space for all your toys, plus a garden, chicken coop, and ample room for animals, no restrictions! Manicured landscaping, a new front entry for added curb appeal, and fully automated irrigation and lighting systems make maintenance a breeze. Located in a peaceful neighborhood ideal for walking and outdoor life, this low-maintenance home offers the perfect mix of comfort, style, and convenience for those seeking a quiet, easy-care lifestyle. Award winning school district! Welcome home!
Contact an agent
Home facts
- Year built:1981
- Listing ID #:225139099
- Added:69 day(s) ago
- Updated:January 23, 2026 at 08:36 AM
Rooms and interior
- Bedrooms:3
- Total bathrooms:2
- Full bathrooms:2
- Living area:1,200 sq. ft.
Heating and cooling
- Cooling:Ceiling Fan(s), Central, Whole House Fan
- Heating:Central, Fireplace(s)
Structure and exterior
- Roof:Composition Shingle
- Year built:1981
- Building area:1,200 sq. ft.
- Lot area:0.44 Acres
Utilities
- Sewer:Public Sewer
Finances and disclosures
- Price:$550,000
- Price per sq. ft.:$458.33
New listings near 4121 Oakmont Drive
- New
 $619,900Active2 beds 2 baths1,564 sq. ft.
$619,900Active2 beds 2 baths1,564 sq. ft.4830 Tomandee Lane, Shingle Springs, CA 95682
MLS# 226005945Listed by: REALTY ONE GROUP COMPLETE - New
 $699,900Active3 beds 3 baths2,180 sq. ft.
$699,900Active3 beds 3 baths2,180 sq. ft.421 Ashland Court, Shingle Springs, CA 95682
MLS# 226005455Listed by: EXP REALTY OF CALIFORNIA, INC. - New
 $315,000Active2 beds 2 baths1,005 sq. ft.
$315,000Active2 beds 2 baths1,005 sq. ft.3033 Estepa Drive #7A, Shingle Springs, CA 95682
MLS# 226007237Listed by: NAVIGATE REALTY - Open Sat, 1 to 3pmNew
 $1,718,000Active4 beds 4 baths4,000 sq. ft.
$1,718,000Active4 beds 4 baths4,000 sq. ft.8109 Bridger Lane, Shingle Springs, CA 95682
MLS# 226003778Listed by: BERKSHIRE HATHAWAY HOME SERVICES NORCAL REAL ESTATE - Open Sat, 1 to 3pmNew
 $1,728,000Active4 beds 5 baths4,043 sq. ft.
$1,728,000Active4 beds 5 baths4,043 sq. ft.8118 Bridger Lane, Shingle Springs, CA 95682
MLS# 226003786Listed by: BERKSHIRE HATHAWAY HOME SERVICES NORCAL REAL ESTATE - New
 $87,000Active0.98 Acres
$87,000Active0.98 Acres1 Pin Lane, Shingle Springs, CA 95682
MLS# 226003339Listed by: RE/MAX GOLD CAMERON PARK - New
 $2,900,000Active4 beds 5 baths4,651 sq. ft.
$2,900,000Active4 beds 5 baths4,651 sq. ft.5630 Grazing Hill Road, Shingle Springs, CA 95682
MLS# 226004263Listed by: VISTA SOTHEBY'S INTERNATIONAL REALTY - New
 $1,100,000Active3 beds 4 baths3,436 sq. ft.
$1,100,000Active3 beds 4 baths3,436 sq. ft.5117 Cutty Sark Lane, Shingle Springs, CA 95682
MLS# 226004281Listed by: EXP REALTY OF NORTHERN CALIFORNIA, INC. - New
 $169,000Active0.3 Acres
$169,000Active0.3 Acres0 La Crescenta Drive, Shingle Springs, CA 95682
MLS# 226003940Listed by: TOWN & COUNTRY R. E. BROKERS - New
 $350,000Active10.33 Acres
$350,000Active10.33 Acres3831 Cothrin Ranch Road, Shingle Springs, CA 95682
MLS# 226003508Listed by: EXP REALTY OF CALIFORNIA, INC.
