4600 El Caminito Rd, Shingle Springs, CA 95682
Local realty services provided by:Better Homes and Gardens Real Estate Royal & Associates
4600 El Caminito Rd,Shingle Springs, CA 95682
$1,600,000
- 6 Beds
- 2 Baths
- 2,000 sq. ft.
- Single family
- Active
Listed by: susan dryden
Office: century 21/wildwood properties
MLS#:41119781
Source:Bay East, CCAR, bridgeMLS
Price summary
- Price:$1,600,000
- Price per sq. ft.:$800
About this home
2 fully remodeled homes on 20 oak studded acres. 6000sf warehouse with 3 phase power. 2 seasonal ponds. (Total of 3950sf with both houses. $405.06 per sf) Short drive from Hwy 50 yet, in a private setting. First home (2000sf) has 4 bedrooms, 2 baths with rugged wooden beams. Excellent views of the ponds and majestic oaks. Kitchen and both bathrooms are fully remodeled. Kitchen features a large island. Living room has a lovely sitting area to watch the wildlife and a pellet stove for the chilly foothill evenings. Second home (1950sf) is a 2 bedroom, 2 bath with an office. Completely upgraded kitchen with loads of cabinets and large island. There are 2 fireplaces. One in the living room and one in the master bedroom. Upper level has a nice balcony with view of the ponds. Both houses have large walk-in closets. Warehouse is 6000sf with large roll up doors on each end and 3 phase power. Property has public water. There is a secondary well that is not currently being used. RV area has its own meter. Large synthetic turf play area. Plenty of room to make your dreams come true. Bring your entire family, all your animals, your business, your toys. Possibilites are many!!
Contact an agent
Home facts
- Year built:1957
- Listing ID #:41119781
- Added:45 day(s) ago
- Updated:February 26, 2026 at 03:42 AM
Rooms and interior
- Bedrooms:6
- Total bathrooms:2
- Full bathrooms:2
- Living area:2,000 sq. ft.
Heating and cooling
- Cooling:Ceiling Fan(s), Central Air, Multi Units
- Heating:Propane
Structure and exterior
- Year built:1957
- Building area:2,000 sq. ft.
- Lot area:20 Acres
Utilities
- Sewer:Septic Tank
Finances and disclosures
- Price:$1,600,000
- Price per sq. ft.:$800
New listings near 4600 El Caminito Rd
- New
 $479,000Active2 beds 1 baths857 sq. ft.
$479,000Active2 beds 1 baths857 sq. ft.4241 Ascot Lane, Shingle Springs, CA 95682
MLS# 226020982Listed by: ONYX REAL ESTATE - New
 $100,000Active2 beds 1 baths988 sq. ft.
$100,000Active2 beds 1 baths988 sq. ft.3881 Many Oaks Lane #27, Shingle Springs, CA 95682
MLS# 226020600Listed by: CALI HOMES - Open Sat, 11am to 1pmNew
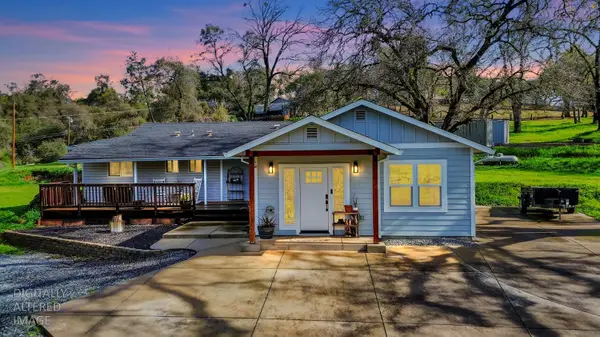 $589,900Active3 beds 2 baths1,584 sq. ft.
$589,900Active3 beds 2 baths1,584 sq. ft.4891 Creekside Drive, Shingle Springs, CA 95682
MLS# 226020379Listed by: EXP REALTY OF CALIFORNIA INC. - New
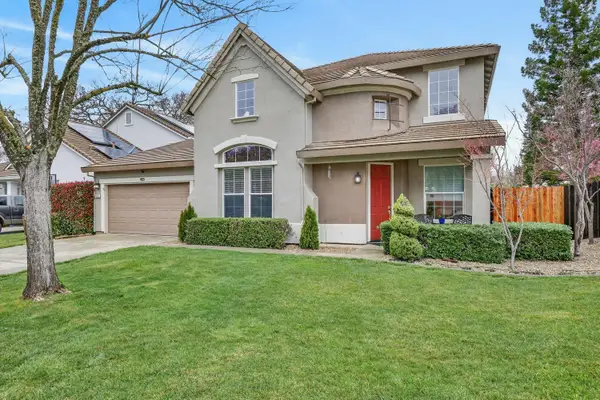 $839,000Active4 beds 3 baths2,915 sq. ft.
$839,000Active4 beds 3 baths2,915 sq. ft.6007 Connery Drive, Shingle Springs, CA 95682
MLS# 226019548Listed by: RE/MAX GOLD EL DORADO HILLS  $1,100,000Pending4 beds 3 baths2,502 sq. ft.
$1,100,000Pending4 beds 3 baths2,502 sq. ft.4530 Grazing Hill Road, Shingle Springs, CA 95682
MLS# 226016892Listed by: RE/MAX GOLD EL DORADO HILLS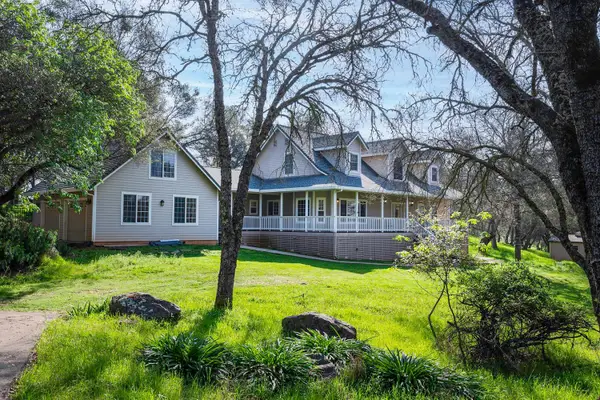 $979,000Pending3 beds 3 baths2,396 sq. ft.
$979,000Pending3 beds 3 baths2,396 sq. ft.4880 Montaire Drive, Shingle Springs, CA 95682
MLS# 226016991Listed by: RE/MAX GOLD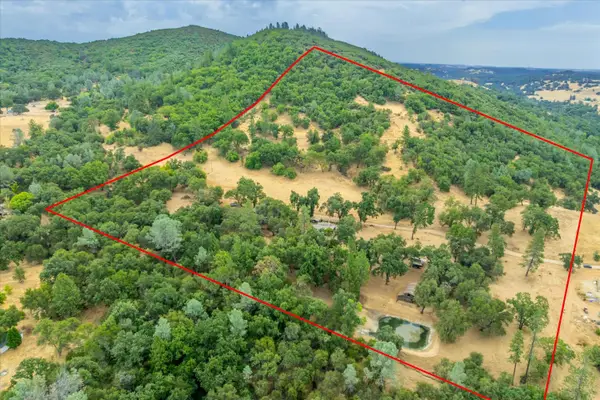 $644,990Active2 beds 1 baths1,300 sq. ft.
$644,990Active2 beds 1 baths1,300 sq. ft.1641 Needmore Drive, Shingle Springs, CA 95682
MLS# 226016460Listed by: WINDERMERE SIGNATURE PROPERTIES CAMERON PARK/PLACERVILLE $1,289,000Active4 beds 3 baths2,790 sq. ft.
$1,289,000Active4 beds 3 baths2,790 sq. ft.2184 Cercis Court, Shingle Springs, CA 95682
MLS# 226015669Listed by: REALTY ONE GROUP COMPLETE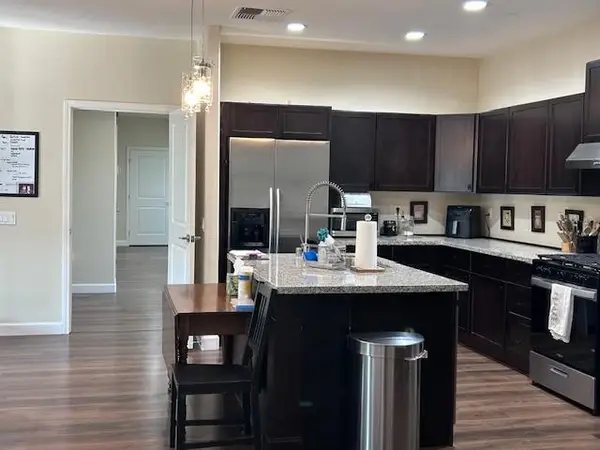 $1,100,000Active4 beds 4 baths2,650 sq. ft.
$1,100,000Active4 beds 4 baths2,650 sq. ft.4015 Lasswell Lane, Shingle Springs, CA 95682
MLS# 226014937Listed by: EXP COMMERCIAL OF CALIFORNIA, INC.- Open Sat, 12 to 3pm
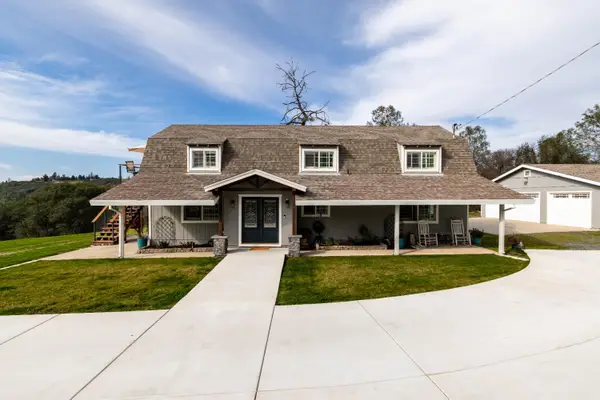 $764,900Active4 beds 3 baths2,000 sq. ft.
$764,900Active4 beds 3 baths2,000 sq. ft.4760 Holly Drive, Shingle Springs, CA 95682
MLS# 226008235Listed by: IGNITE REAL ESTATE

