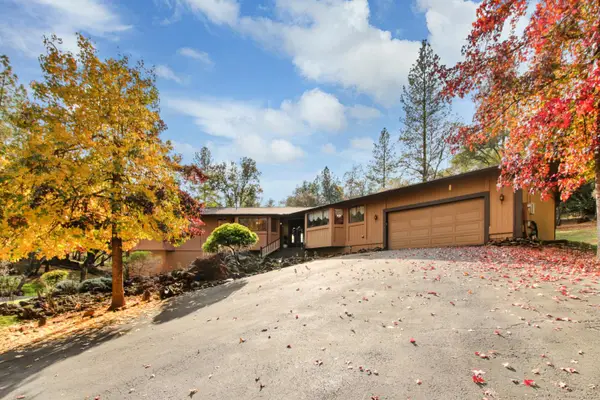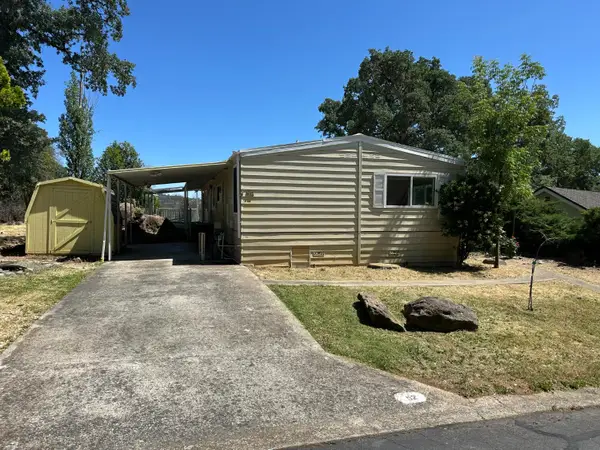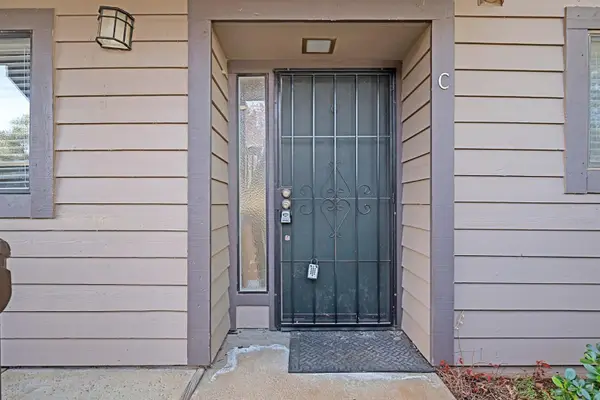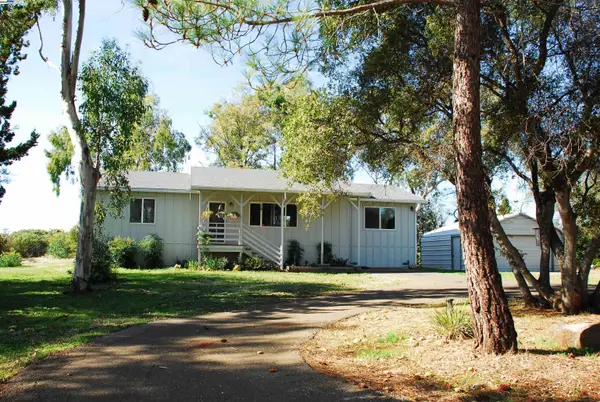5037 Milton Ranch Road, Shingle Springs, CA 95682
Local realty services provided by:Better Homes and Gardens Real Estate Royal & Associates
5037 Milton Ranch Road,Shingle Springs, CA 95682
$3,999,000
- 6 Beds
- 7 Baths
- 8,985 sq. ft.
- Single family
- Active
Listed by: judy richardson, nick sadek
Office: nick sadek sotheby's international realty
MLS#:225102215
Source:MFMLS
Price summary
- Price:$3,999,000
- Price per sq. ft.:$445.08
- Monthly HOA dues:$130.58
About this home
Experience the best of Milton Ranch Estates in this Mediterranean-inspired home! Enjoy life to the fullest with resort-style amenities & spaces designed for multi-gen living or hosting guests with ease. The grand entry sets the tone with soaring ceilings and sleek travertine floors. A natural place to gather, the gourmet kitchen flows effortlessly into the sunlit family room and offers the first glimpse of the remarkable backyard. The primary suite, your five-star escape, includes a dedicated sitting room, balcony for evening sunsets, spa bath complete with steam shower, jetted tub & generous walk-in closet. Hallways double as gallery paths, guiding you through curated spaces that include game rooms, a library, & a flex room with balcony & kitchenette. Endless possibilities on how each space can be utilized! Step outside and the lifestyle continues, swim in the pool or relax in the spa framed by sleek glass. Enjoy friendly matches on the tennis & basketball courts. Wander the garden paths surrounded by manicured lawns to the gazebo, share stories around the cozy firepit, never feel the need to leave home again! The 10-car garage includes a workshop & EV charging, no limits for the car enthusiast. A sophisticated sanctuary for living, relaxing, and everything in between.
Contact an agent
Home facts
- Year built:2002
- Listing ID #:225102215
- Added:51 day(s) ago
- Updated:November 19, 2025 at 05:55 PM
Rooms and interior
- Bedrooms:6
- Total bathrooms:7
- Full bathrooms:6
- Living area:8,985 sq. ft.
Heating and cooling
- Cooling:Ceiling Fan(s), Central, Multi Zone, Multi-Units
- Heating:Central, Multi-Units, Multi-Zone, Propane
Structure and exterior
- Roof:Tile
- Year built:2002
- Building area:8,985 sq. ft.
- Lot area:5 Acres
Utilities
- Sewer:Septic System
Finances and disclosures
- Price:$3,999,000
- Price per sq. ft.:$445.08
New listings near 5037 Milton Ranch Road
- New
 $849,000Active3 beds 2 baths2,257 sq. ft.
$849,000Active3 beds 2 baths2,257 sq. ft.5200 Deerwood Drive, Shingle Springs, CA 95682
MLS# 225144874Listed by: EXP REALTY OF NORTHERN CALIFORNIA, INC. - New
 $185,000Active2 beds 2 baths1,344 sq. ft.
$185,000Active2 beds 2 baths1,344 sq. ft.4700 Old French Town Rd #64, Shingle Springs, CA 95682
MLS# 225083018Listed by: PRIME REAL ESTATE - New
 $189,500Active2 beds 2 baths1,440 sq. ft.
$189,500Active2 beds 2 baths1,440 sq. ft.4700 Old French Town Road #94, Shingle Springs, CA 95682
MLS# 225089699Listed by: REAL BROKER - New
 $169,500Active2 beds 2 baths1,440 sq. ft.
$169,500Active2 beds 2 baths1,440 sq. ft.4700 Old French Town Road #85, Shingle Springs, CA 95682
MLS# 225114684Listed by: GOLDEN OAK PROPERTIES - New
 $95,900Active2 beds 2 baths1,296 sq. ft.
$95,900Active2 beds 2 baths1,296 sq. ft.4700 Old French Town, Shingle Springs, CA 95682
MLS# 225132402Listed by: CENTURY 21 SELECT REAL ESTATE - New
 $550,000Active3 beds 2 baths1,200 sq. ft.
$550,000Active3 beds 2 baths1,200 sq. ft.4121 Oakmont Drive, Shingle Springs, CA 95682
MLS# 225139099Listed by: KELLER WILLIAMS REALTY EDH - New
 $550,000Active3 beds 3 baths1,638 sq. ft.
$550,000Active3 beds 3 baths1,638 sq. ft.4721 Elen, Shingle Springs, CA 95682
MLS# 225143417Listed by: SCOTT L. WILLIAMS REAL ESTATE - New
 $295,000Active2 beds 2 baths1,005 sq. ft.
$295,000Active2 beds 2 baths1,005 sq. ft.Address Withheld By Seller, Shingle Springs, CA 95682
MLS# 225142660Listed by: ROBINSON REALTY  $969,000Active3 beds 2 baths1,340 sq. ft.
$969,000Active3 beds 2 baths1,340 sq. ft.3710 Lakeview Dr, Shingle Springs, CA 95682
MLS# 41116982Listed by: REALTY ONE GROUP AMR $639,000Active3 beds 2 baths1,608 sq. ft.
$639,000Active3 beds 2 baths1,608 sq. ft.5961 Windy Ridge Road, Shingle Springs, CA 95682
MLS# 225102557Listed by: RE/MAX GOLD CAMERON PARK
