5700 Semor Drive, Shingle Springs, CA 95682
Local realty services provided by:Better Homes and Gardens Real Estate Royal & Associates
5700 Semor Drive,Shingle Springs, CA 95682
$1,975,000
- 1 Beds
- 1 Baths
- 744 sq. ft.
- Single family
- Active
Listed by: janet deleo, ed c perry
Office: california outdoor properties, inc.
MLS#:225130698
Source:MFMLS
Price summary
- Price:$1,975,000
- Price per sq. ft.:$2,654.57
About this home
MOST BEAUTIFUL PROPERTY AROUND! 200-acre RANCH WITH HOME, water, and panoramic views. Welcome to 200 acres of ranchland and possibilitya rare legacy property where the rugged beauty of the Sierra Nevada meets the golden expanse of the Sacramento Valley. This unique estate spans three parcelstwo 80-acre tracts and one 40-acre parcelall zoned RE-10, offering potential for subdivision, expansion, or multi-home development. At its heart sits an adorable, fully remodeled, 1-bedroom, 1-bath ranch home, ideal for a caretaker, rental income, or weekend retreat. A current cattle lease provides steady revenue, with additional income possible if the home is rented or ranching expanded. The land is fully fenced with over 21,000 feet of 5.5-foot fixed-knot bison fencing, a functional corral and squeeze system, a 75-by-37 hay barn/arena, nine springs, and two sparkling ponds. Sweeping 360-degree views capture both the snow-capped Sierras and the Sacramento Valley. With open pastures, rolling terrain, and water, this property blends beauty, function, and opportunitya once-in-a-lifetime ranch. 3 parcels.
Contact an agent
Home facts
- Year built:1937
- Listing ID #:225130698
- Added:114 day(s) ago
- Updated:February 24, 2026 at 03:52 PM
Rooms and interior
- Bedrooms:1
- Total bathrooms:1
- Full bathrooms:1
- Living area:744 sq. ft.
Heating and cooling
- Cooling:Ceiling Fan(s), Evaporative Cooler, Multi Zone, Wall Unit(s)
- Heating:Fireplace(s), Multi-Units, Propane, Wood Stove
Structure and exterior
- Roof:Composition Shingle, Metal
- Year built:1937
- Building area:744 sq. ft.
- Lot area:80 Acres
Utilities
- Sewer:Septic System
Finances and disclosures
- Price:$1,975,000
- Price per sq. ft.:$2,654.57
New listings near 5700 Semor Drive
- New
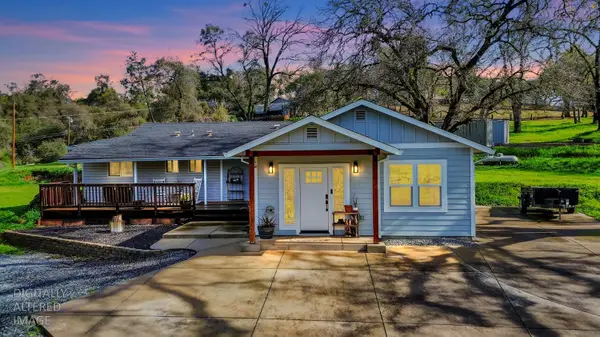 $589,900Active3 beds 2 baths1,584 sq. ft.
$589,900Active3 beds 2 baths1,584 sq. ft.4891 Creekside Drive, Shingle Springs, CA 95682
MLS# 226020379Listed by: EXP REALTY OF CALIFORNIA INC. - New
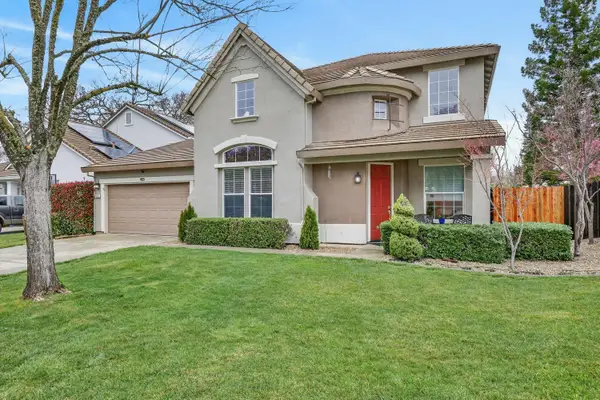 $839,000Active4 beds 3 baths2,915 sq. ft.
$839,000Active4 beds 3 baths2,915 sq. ft.6007 Connery Drive, Shingle Springs, CA 95682
MLS# 226019548Listed by: RE/MAX GOLD EL DORADO HILLS  $1,100,000Pending4 beds 3 baths2,502 sq. ft.
$1,100,000Pending4 beds 3 baths2,502 sq. ft.4530 Grazing Hill Road, Shingle Springs, CA 95682
MLS# 226016892Listed by: RE/MAX GOLD EL DORADO HILLS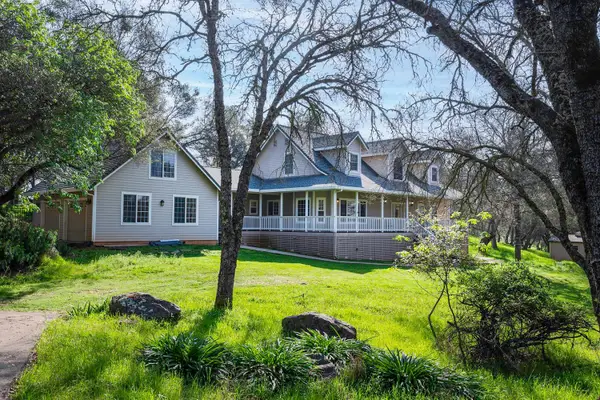 $979,000Pending3 beds 3 baths2,396 sq. ft.
$979,000Pending3 beds 3 baths2,396 sq. ft.4880 Montaire Drive, Shingle Springs, CA 95682
MLS# 226016991Listed by: RE/MAX GOLD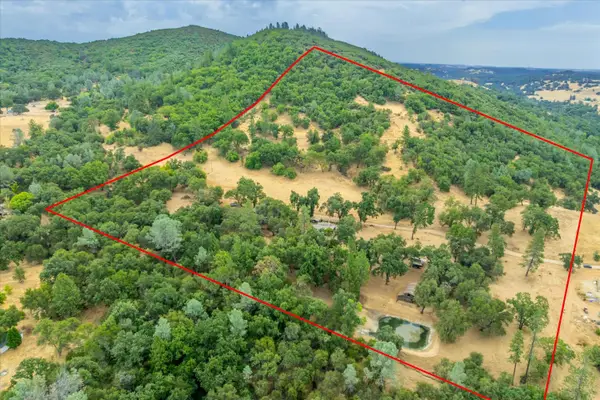 $644,990Active2 beds 1 baths1,300 sq. ft.
$644,990Active2 beds 1 baths1,300 sq. ft.1641 Needmore Drive, Shingle Springs, CA 95682
MLS# 226016460Listed by: WINDERMERE SIGNATURE PROPERTIES CAMERON PARK/PLACERVILLE $1,289,000Active4 beds 3 baths2,790 sq. ft.
$1,289,000Active4 beds 3 baths2,790 sq. ft.2184 Cercis Court, Shingle Springs, CA 95682
MLS# 226015669Listed by: REALTY ONE GROUP COMPLETE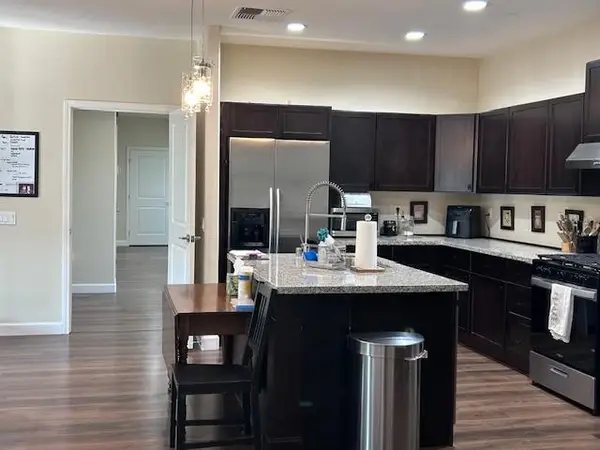 $1,100,000Active4 beds 4 baths2,650 sq. ft.
$1,100,000Active4 beds 4 baths2,650 sq. ft.4015 Lasswell Lane, Shingle Springs, CA 95682
MLS# 226014937Listed by: EXP COMMERCIAL OF CALIFORNIA, INC.- Open Sat, 12 to 3pm
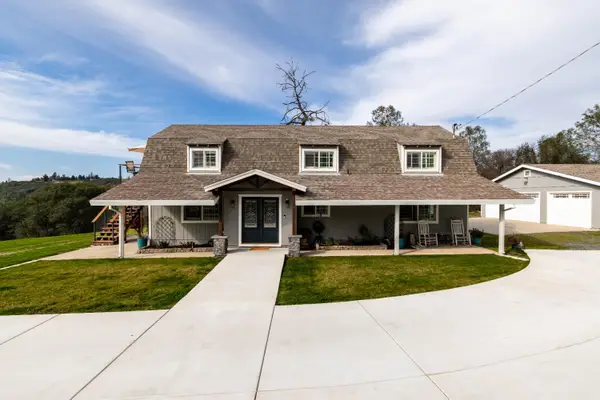 $764,900Active4 beds 3 baths2,000 sq. ft.
$764,900Active4 beds 3 baths2,000 sq. ft.4760 Holly Drive, Shingle Springs, CA 95682
MLS# 226008235Listed by: IGNITE REAL ESTATE  $725,000Pending4 beds 2 baths2,147 sq. ft.
$725,000Pending4 beds 2 baths2,147 sq. ft.2468 Oakvale Dr., Shingle Springs, CA 95682
MLS# 225153660Listed by: EXCEL REAL ESTATE SERVICES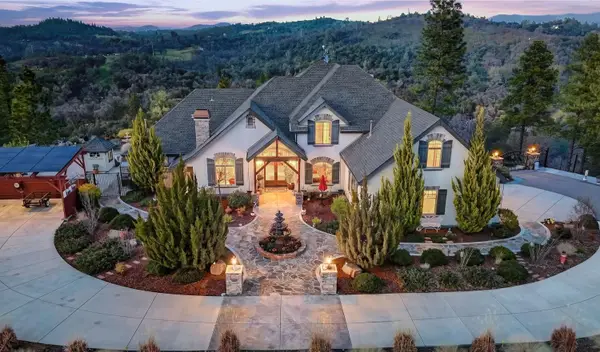 $1,990,000Active3 beds 4 baths3,914 sq. ft.
$1,990,000Active3 beds 4 baths3,914 sq. ft.5390 Lost Creek Road, Shingle Springs, CA 95682
MLS# 226012282Listed by: EXP REALTY OF CALIFORNIA, INC.

