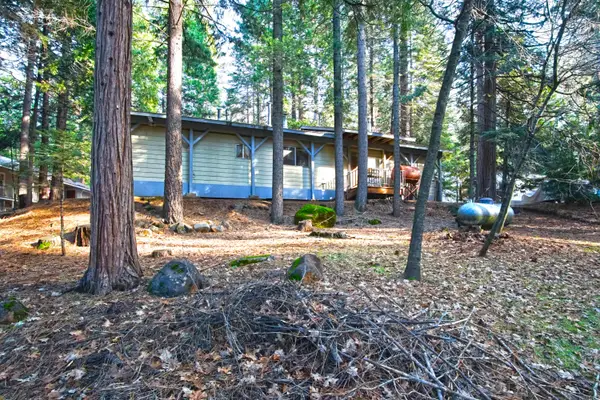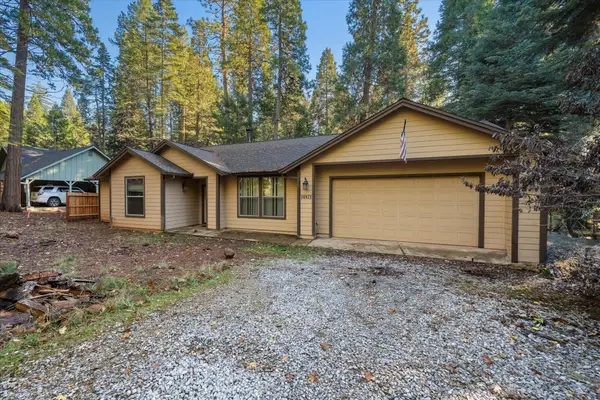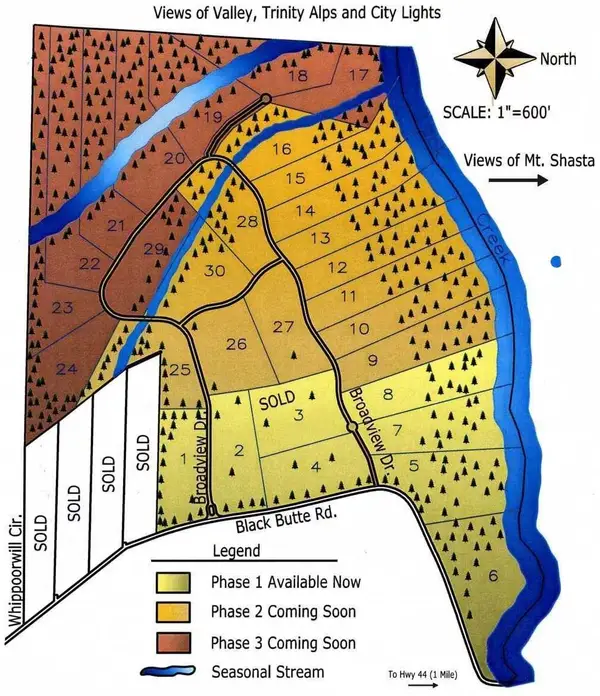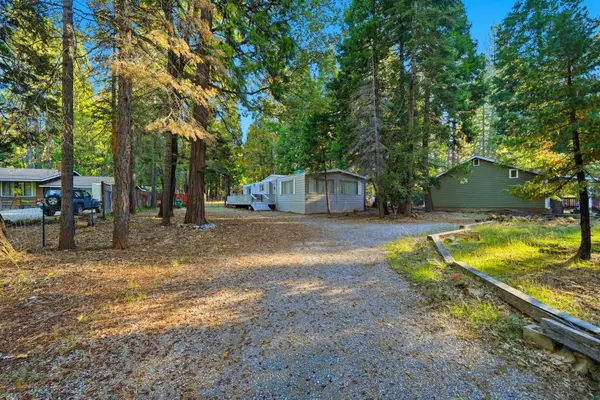30925 Thumper Drive, Shingletown, CA 96088
Local realty services provided by:Better Homes and Gardens Real Estate Results
30925 Thumper Drive,Shingletown, CA 96088
$331,100
- 2 Beds
- 3 Baths
- 1,906 sq. ft.
- Single family
- Active
Listed by: katherine h luther
Office: exp realty of california, inc.
MLS#:25-4030
Source:CA_SAR
Price summary
- Price:$331,100
- Price per sq. ft.:$173.71
About this home
Mountain Retreat with Unique Charm!
Welcome to this spacious 2 bedroom, 2.5 bath mountain home, set on a peaceful half acre lot with forested views. Step inside and be greeted by soaring tongue-and-groove wood ceilings, a light-filled great room, and a beautiful wood stove that adds warmth and mountain character. A one-of-a-kind built-in bar makes entertaining easy, while large picture windows frame your very own wooded retreat.
The well-appointed kitchen is designed for both function and style, featuring a generous island, abundant cabinetry, a double-door pantry to keep counters clear, and a sideboard area perfect for a buffet setup, coffee bar, or wine station.
The primary suite features an entire wall of sliding glass doors that open to a private deck, creating a seamless indoor/outdoor feel. Both bedrooms are oversized, and guests will appreciate the convenient half bath. Practical touches include indoor laundry and plenty of storage.
Outdoor living shines here with two screened-in gazebos, offering endless possibilities — from lounging to sleeping under the stars without the bugs. Multiple decks and seating areas provide private spots to relax and soak up the mountain air.
Located in a Firewise community near the snow line and just a short drive to Redding for shopping and amenities, this home is ideal as a year-round residence, a weekend escape, or a unique getaway.
Contact an agent
Home facts
- Year built:1979
- Listing ID #:25-4030
- Added:98 day(s) ago
- Updated:December 04, 2025 at 03:23 PM
Rooms and interior
- Bedrooms:2
- Total bathrooms:3
- Full bathrooms:2
- Half bathrooms:1
- Living area:1,906 sq. ft.
Heating and cooling
- Cooling:Central
- Heating:Forced Air, Heating
Structure and exterior
- Year built:1979
- Building area:1,906 sq. ft.
- Lot area:0.5 Acres
Utilities
- Water:Private
- Sewer:Septic
Finances and disclosures
- Price:$331,100
- Price per sq. ft.:$173.71
New listings near 30925 Thumper Drive
- New
 $729,900Active4 beds 2 baths2,551 sq. ft.
$729,900Active4 beds 2 baths2,551 sq. ft.7795 Eastmoore Road, Shingletown, CA 96088
MLS# 25-5248Listed by: EXP REALTY OF NORTHERN CALIFORNIA, INC.  $99,000Active2 beds 2 baths1,368 sq. ft.
$99,000Active2 beds 2 baths1,368 sq. ft.30936 Bambi Drive, Shingletown, CA 96088
MLS# 25-5214Listed by: MAJKA REAL ESTATE $325,000Active3 beds 2 baths1,390 sq. ft.
$325,000Active3 beds 2 baths1,390 sq. ft.30821 Tinkerbell Lane, Shingletown, CA 96088
MLS# 25-5202Listed by: EXP REALTY OF CALIFORNIA, INC. $120,000Active40.28 Acres
$120,000Active40.28 AcresCampo Dios Rd Road, Shingletown, CA 96088
MLS# 25-5155Listed by: WILSON REALTY INC. $298,980Active3 beds 3 baths2,620 sq. ft.
$298,980Active3 beds 3 baths2,620 sq. ft.33250 Plateau Pines Road, Shingletown, CA 96088
MLS# 25-5128Listed by: EXP REALTY OF CALIFORNIA, INC. $2,400,000Active208 Acres
$2,400,000Active208 Acres0 Black Butte Rd, Shingletown, CA 96088
MLS# 225142135Listed by: CALIFORNIA REALTORS & MNGT. $247,000Active2 beds 2 baths1,110 sq. ft.
$247,000Active2 beds 2 baths1,110 sq. ft.8353 Starlite Pines Road, Shingletown, CA 96088
MLS# 25-5079Listed by: SHASTA SOTHEBY'S INTERNATIONAL REALTY $399,000Active3 beds 2 baths1,488 sq. ft.
$399,000Active3 beds 2 baths1,488 sq. ft.28449 Whippoorwill Circle, Shingletown, CA 96088
MLS# 25-4985Listed by: EXP REALTY OF CALIFORNIA, INC. $55,500Active0.74 Acres
$55,500Active0.74 Acres9371 Mountain Meadow Road, Shingletown, CA 96088
MLS# 25-4984Listed by: MAJKA REAL ESTATE $139,900Active2 beds 2 baths1,440 sq. ft.
$139,900Active2 beds 2 baths1,440 sq. ft.30750 Bambi Drive, Shingletown, CA 96088
MLS# 25-4902Listed by: WAHLUND & CO. REALTY GROUP
