31051 Woodridge Drive, Shingletown, CA 96088
Local realty services provided by:Better Homes and Gardens Real Estate Results
31051 Woodridge Drive,Shingletown, CA 96088
$798,000
- 4 Beds
- 3 Baths
- 3,263 sq. ft.
- Single family
- Active
Listed by: autumn m dickson
Office: exp realty of california, inc.
MLS#:25-4443
Source:CA_SAR
Price summary
- Price:$798,000
- Price per sq. ft.:$244.56
About this home
Gated 3 acre Estate! This 3263 sq ft Custom Home features 4 bedrooms and 3 baths, plus an add'l studio above garage. Enjoy the Chef's Kitchen to include Viking Range, mahogany cabinets, lg butcher block Island and pantry. Celebrate the Holidays and make special memories in your formal living room, large dining room, or just relax next to the fireplace in the large great room. Primary includes en-suite bathroom with jetted tub, large shower, walk-in closet and back deck access to include a refreshing swim spa. Enjoy the large picture windows of this exquisite home bringing the beauty of the outdoors in. Entertain or have a private BBQ on your large back deck! For the collector or RV enthusiast, utilize the huge RV garage & store your toys in the 2-bay shop in the back. 40 owned solar panels with batteries. Woodridge Lake Estates includes a Water District and Community Lake for you and your guests!
Contact an agent
Home facts
- Year built:1998
- Listing ID #:25-4443
- Added:93 day(s) ago
- Updated:January 05, 2026 at 03:19 PM
Rooms and interior
- Bedrooms:4
- Total bathrooms:3
- Full bathrooms:3
- Living area:3,263 sq. ft.
Heating and cooling
- Cooling:Central, Whole House Fan
- Heating:Forced Air, Heating
Structure and exterior
- Year built:1998
- Building area:3,263 sq. ft.
- Lot area:3 Acres
Utilities
- Sewer:Septic
Finances and disclosures
- Price:$798,000
- Price per sq. ft.:$244.56
New listings near 31051 Woodridge Drive
- New
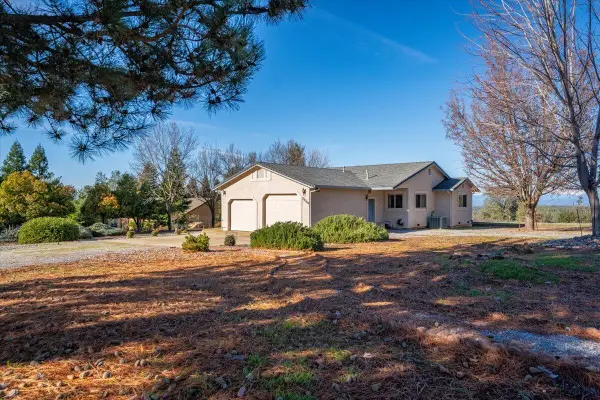 $400,000Active3 beds 2 baths1,962 sq. ft.
$400,000Active3 beds 2 baths1,962 sq. ft.28369 Whippoorwill Circle, Shingletown, CA 96088
MLS# 26-23Listed by: RELEVANT REAL ESTATE - New
 $100,000Active3 beds 2 baths1,422 sq. ft.
$100,000Active3 beds 2 baths1,422 sq. ft.35700 Corinthians Way, Shingletown, CA 96088
MLS# 25-5505Listed by: RELEVANT REAL ESTATE 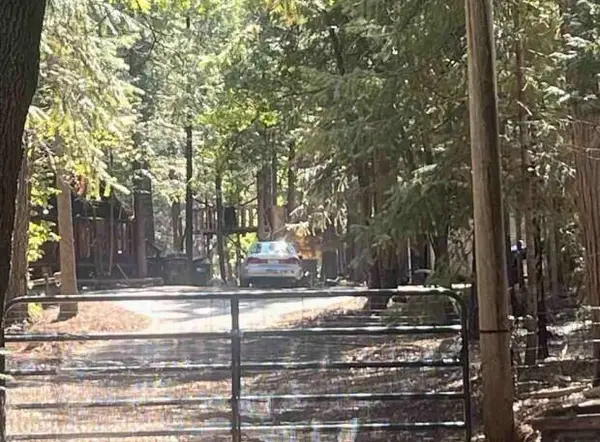 $206,250Active3 beds 2 baths1,412 sq. ft.
$206,250Active3 beds 2 baths1,412 sq. ft.30889 Bambi Drive, Shingletown, CA 96088
MLS# 25-5468Listed by: REALHOME SERVICES AND SOLUTIONS, INC. $160,000Active34.51 Acres
$160,000Active34.51 AcresPine Bluff Drive, Shingletown, CA 96088
MLS# 25-5421Listed by: JOSH BARKER REAL ESTATE $729,900Pending4 beds 2 baths2,551 sq. ft.
$729,900Pending4 beds 2 baths2,551 sq. ft.7795 Eastmoore Road, Shingletown, CA 96088
MLS# 25-5248Listed by: EXP REALTY OF NORTHERN CALIFORNIA, INC.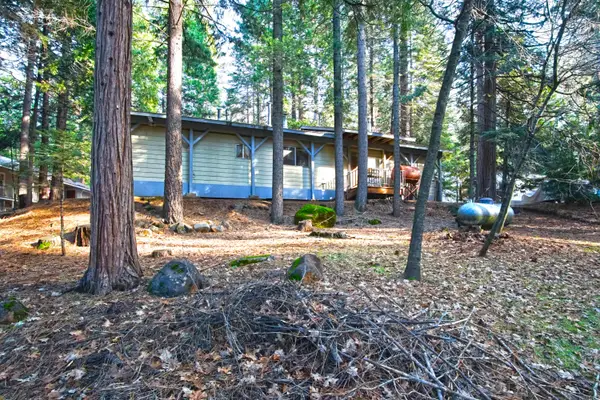 $99,000Active2 beds 2 baths1,368 sq. ft.
$99,000Active2 beds 2 baths1,368 sq. ft.30936 Bambi Drive, Shingletown, CA 96088
MLS# 25-5214Listed by: MAJKA REAL ESTATE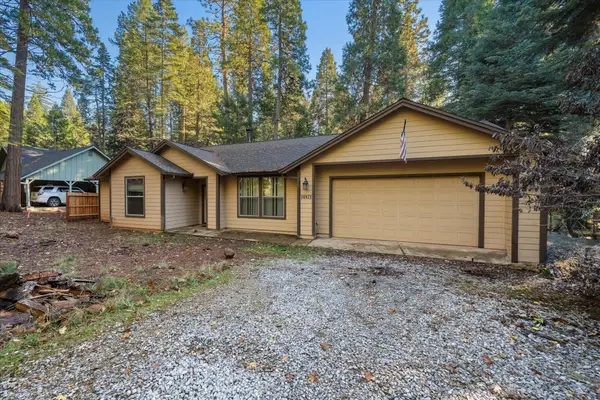 $325,000Active3 beds 2 baths1,390 sq. ft.
$325,000Active3 beds 2 baths1,390 sq. ft.30821 Tinkerbell Lane, Shingletown, CA 96088
MLS# 25-5202Listed by: EXP REALTY OF CALIFORNIA, INC. $120,000Active40.28 Acres
$120,000Active40.28 AcresCampo Dios Rd Road, Shingletown, CA 96088
MLS# 25-5155Listed by: WILSON REALTY INC. $298,980Active3 beds 3 baths2,620 sq. ft.
$298,980Active3 beds 3 baths2,620 sq. ft.33250 Plateau Pines Road, Shingletown, CA 96088
MLS# 25-5128Listed by: EXP REALTY OF CALIFORNIA, INC.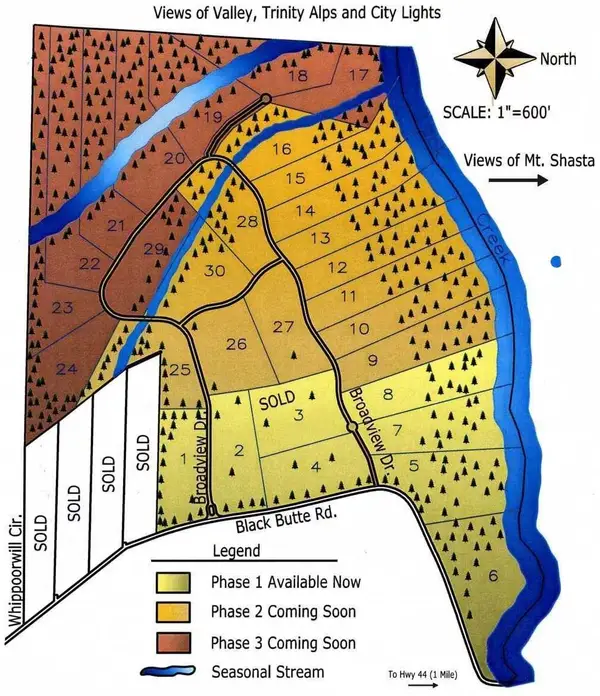 $2,400,000Active208 Acres
$2,400,000Active208 Acres0 Black Butte Rd, Shingletown, CA 96088
MLS# 225142135Listed by: CALIFORNIA REALTORS & MNGT.
