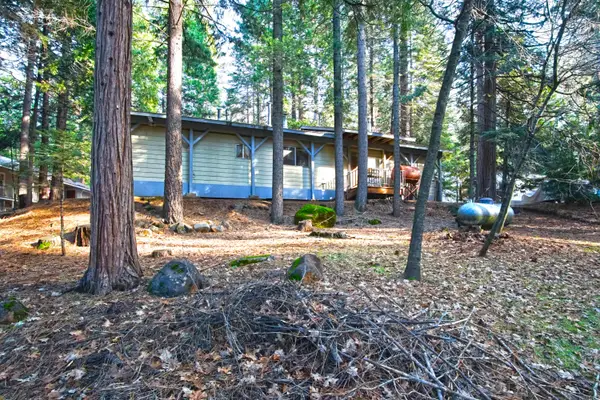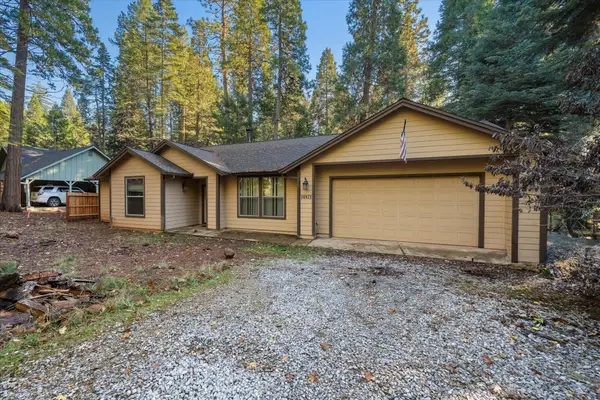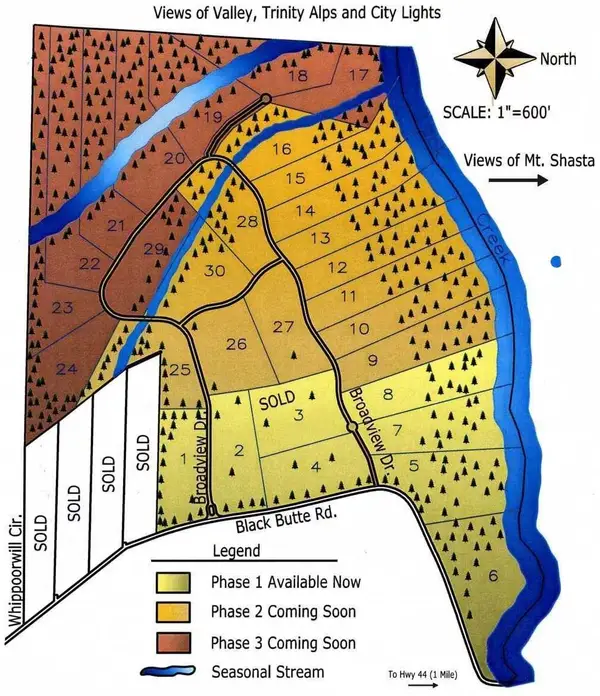7414 Albers Forest Drive, Shingletown, CA 96088
Local realty services provided by:Better Homes and Gardens Real Estate Results
7414 Albers Forest Drive,Shingletown, CA 96088
$369,000
- 3 Beds
- 2 Baths
- 1,792 sq. ft.
- Single family
- Pending
Listed by: brian mogensen
Office: josh barker real estate
MLS#:25-4118
Source:CA_SAR
Price summary
- Price:$369,000
- Price per sq. ft.:$205.92
About this home
Discover your perfect getaway in this log cabin situated on 20 private acres. Take in breathtaking panoramic views from the back deck of a seasonal pond, majestic mountains, and the distant city lights of Redding. Inside, you'll find warm, rustic details throughout, including vaulted wood-paneled ceilings and log siding that give the home a cozy, cabin feel. The main level features three comfortable bedrooms and two full bathrooms, while the spacious loft upstairs provides a versatile bonus room. Step outside to the back deck and relax under a beautiful grapevine-covered pergola, the perfect spot for enjoying morning coffee or evening sunsets. There's ample space for gardening, outdoor activities, or simply soaking in the peace and quiet of nature. Parking and storage are a breeze with both a 1-car attached garage (with generator hookup) and a 2-car detached garage with a workshop area. This is more than a home; it's a retreat. Come experience the tranquility and charm of this unique property.
Contact an agent
Home facts
- Year built:1985
- Listing ID #:25-4118
- Added:99 day(s) ago
- Updated:December 17, 2025 at 09:36 AM
Rooms and interior
- Bedrooms:3
- Total bathrooms:2
- Full bathrooms:2
- Living area:1,792 sq. ft.
Heating and cooling
- Cooling:Evaporative
- Heating:Heating, Kerosene, Wood Stove
Structure and exterior
- Year built:1985
- Building area:1,792 sq. ft.
- Lot area:20.21 Acres
Utilities
- Water:Well
- Sewer:Septic
Finances and disclosures
- Price:$369,000
- Price per sq. ft.:$205.92
New listings near 7414 Albers Forest Drive
- New
 $160,000Active34.51 Acres
$160,000Active34.51 AcresPine Bluff Drive, Shingletown, CA 96088
MLS# 25-5421Listed by: JOSH BARKER REAL ESTATE  $729,900Active4 beds 2 baths2,551 sq. ft.
$729,900Active4 beds 2 baths2,551 sq. ft.7795 Eastmoore Road, Shingletown, CA 96088
MLS# 25-5248Listed by: EXP REALTY OF NORTHERN CALIFORNIA, INC. $99,000Active2 beds 2 baths1,368 sq. ft.
$99,000Active2 beds 2 baths1,368 sq. ft.30936 Bambi Drive, Shingletown, CA 96088
MLS# 25-5214Listed by: MAJKA REAL ESTATE $325,000Active3 beds 2 baths1,390 sq. ft.
$325,000Active3 beds 2 baths1,390 sq. ft.30821 Tinkerbell Lane, Shingletown, CA 96088
MLS# 25-5202Listed by: EXP REALTY OF CALIFORNIA, INC. $120,000Active40.28 Acres
$120,000Active40.28 AcresCampo Dios Rd Road, Shingletown, CA 96088
MLS# 25-5155Listed by: WILSON REALTY INC. $298,980Active3 beds 3 baths2,620 sq. ft.
$298,980Active3 beds 3 baths2,620 sq. ft.33250 Plateau Pines Road, Shingletown, CA 96088
MLS# 25-5128Listed by: EXP REALTY OF CALIFORNIA, INC. $2,400,000Active208 Acres
$2,400,000Active208 Acres0 Black Butte Rd, Shingletown, CA 96088
MLS# 225142135Listed by: CALIFORNIA REALTORS & MNGT. $247,000Active2 beds 2 baths1,110 sq. ft.
$247,000Active2 beds 2 baths1,110 sq. ft.8353 Starlite Pines Road, Shingletown, CA 96088
MLS# 25-5079Listed by: SHASTA SOTHEBY'S INTERNATIONAL REALTY $399,000Active3 beds 2 baths1,488 sq. ft.
$399,000Active3 beds 2 baths1,488 sq. ft.28449 Whippoorwill Circle, Shingletown, CA 96088
MLS# 25-4985Listed by: EXP REALTY OF CALIFORNIA, INC. $55,500Active0.74 Acres
$55,500Active0.74 Acres9371 Mountain Meadow Road, Shingletown, CA 96088
MLS# 25-4984Listed by: MAJKA REAL ESTATE
