7652 Eastwood Way, Shingletown, CA 96088
Local realty services provided by:Better Homes and Gardens Real Estate Results
7652 Eastwood Way,Shingletown, CA 96088
$279,900
- 2 Beds
- 2 Baths
- 2,088 sq. ft.
- Single family
- Active
Listed by: terence davis, grace anderson
Office: terence davis & associates
MLS#:25-3483
Source:CA_SAR
Price summary
- Price:$279,900
- Price per sq. ft.:$134.05
About this home
Tucked into the forest, under a canopy of mature cedar and pine trees is a residence that will take you by surprise. At the end of a private driveway behind a gated entrance lies over a half acre of lush, lovingly maintained yard and garden.
The casual landscaping is accentuated by rustic touches like dual outdoor clawfoot tubs, water gardens, a handcrafted metal archway, and flagstone pathways. Two thoughtfully placed patios are perfect for outdoor entertainment or quiet, private relaxation.
Open floor plan home with 28' ceilings and a handcrafted staircase leading to an inviting loft. This space could be easily customized for media, lounge, guest accommodations or a luxurious bedroom suite. The ground floor features an en suite master bedroom with walk-in closet, bonus den, guest bathroom, and efficient laundry room.
This home's kitchen is an entertainer's dream. Open to the living space, the kitchen features a pull up bar for four stools, pantry with retractable shelves, generous storage, a second bar sink, wraparound countertops, in-counter stove, microwave nook, and views of your private forest from both the stove and main double sink.
Lots of custom touches, like the wood trims, hand-hewn wainscoting and hand-built fireplace from the property's original cabin.
Tucked out back are two more surprises: a clean two car garage and a sunny garden space.
Contact an agent
Home facts
- Year built:2006
- Listing ID #:25-3483
- Added:197 day(s) ago
- Updated:February 10, 2026 at 03:24 PM
Rooms and interior
- Bedrooms:2
- Total bathrooms:2
- Full bathrooms:2
- Living area:2,088 sq. ft.
Heating and cooling
- Heating:Heating, Kerosene
Structure and exterior
- Roof:Metal
- Year built:2006
- Building area:2,088 sq. ft.
- Lot area:0.58 Acres
Utilities
- Water:Single User Well, Well
- Sewer:Septic
Finances and disclosures
- Price:$279,900
- Price per sq. ft.:$134.05
New listings near 7652 Eastwood Way
- New
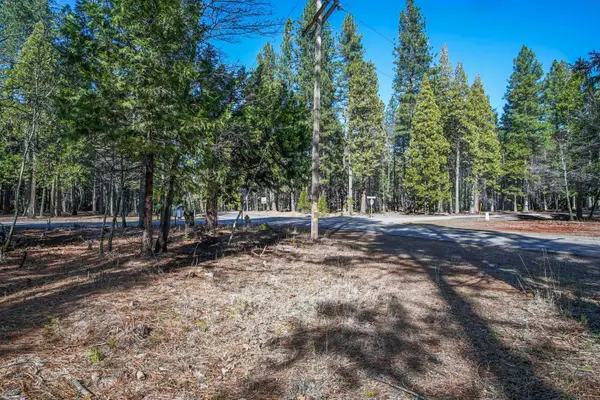 $99,000Active3.04 Acres
$99,000Active3.04 AcresWoodridge Drive, Shingletown, CA 96088
MLS# 26-573Listed by: MAJKA REAL ESTATE - New
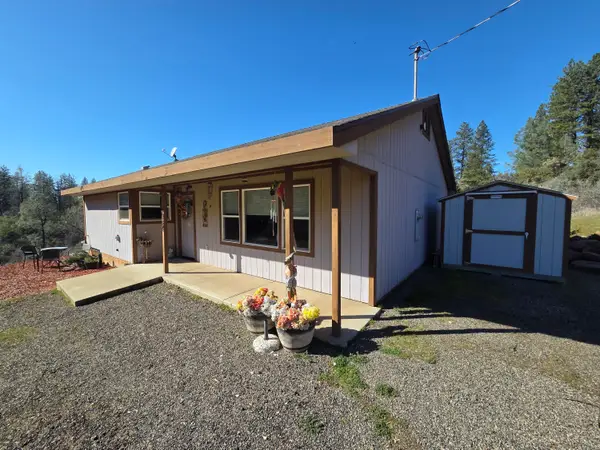 $279,900Active2 beds 1 baths1,270 sq. ft.
$279,900Active2 beds 1 baths1,270 sq. ft.6612 Black Butte Road, Shingletown, CA 96088
MLS# 26-568Listed by: COLDWELL BANKER SELECT REAL ESTATE - REDDING - Open Sat, 11am to 1pmNew
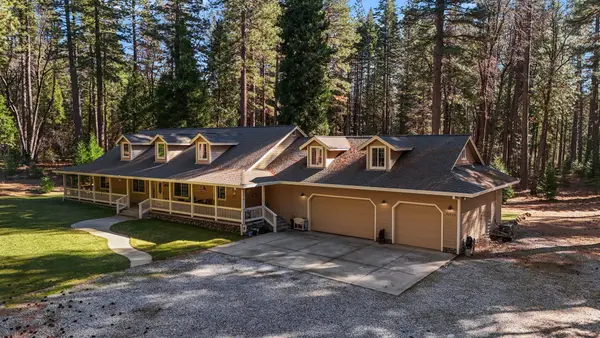 $875,000Active4 beds 3 baths2,900 sq. ft.
$875,000Active4 beds 3 baths2,900 sq. ft.32833 California 44, Shingletown, CA 96088
MLS# 26-506Listed by: JOSH BARKER REAL ESTATE - New
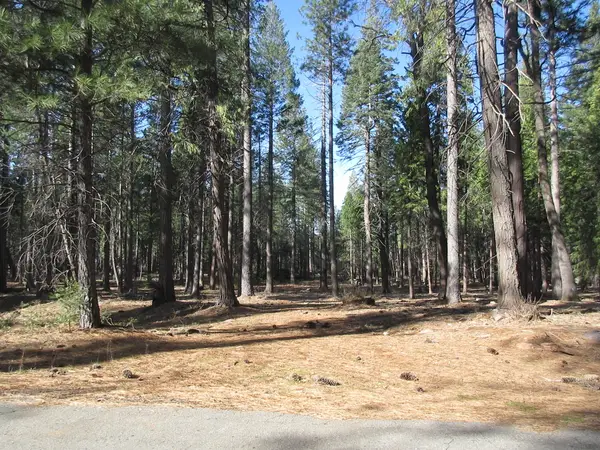 $119,000Active3 Acres
$119,000Active3 Acres#74 Woodridge Drive, Shingletown, CA 96088
MLS# 26-466Listed by: WILSON REALTY INC. - New
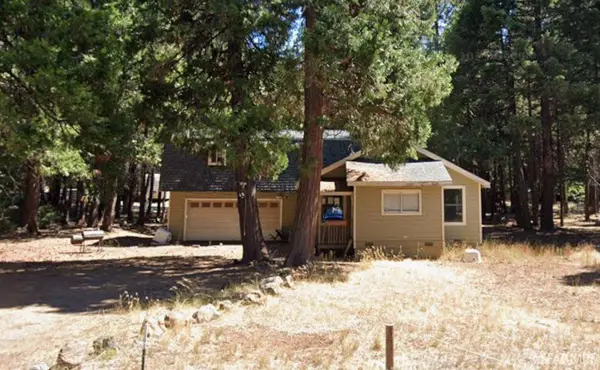 $199,000Active3 beds 2 baths1,634 sq. ft.
$199,000Active3 beds 2 baths1,634 sq. ft.8203 Ritts Mill Road, Shingletown, CA 96088
MLS# 426100982Listed by: RUBIO REAL ESTATE 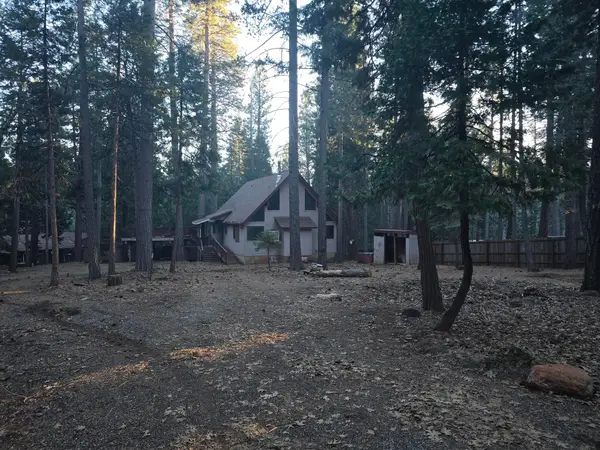 $160,000Active2 beds 2 baths1,976 sq. ft.
$160,000Active2 beds 2 baths1,976 sq. ft.30681 Figaro Drive, Shingletown, CA 96088
MLS# 26-358Listed by: SHASTA SOTHEBY'S INTERNATIONAL REALTY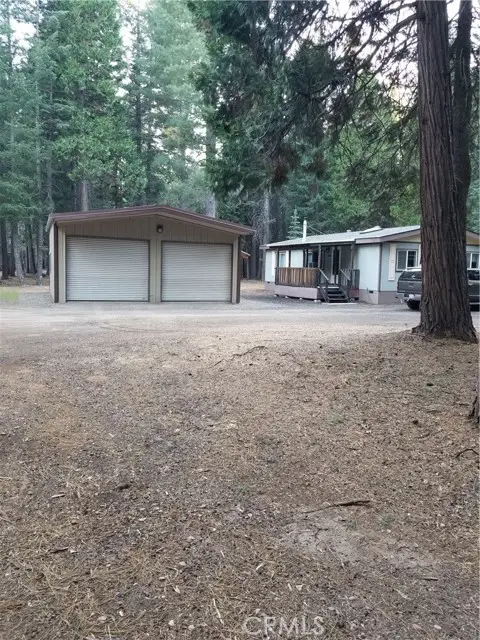 $269,900Active3 beds 2 baths1,056 sq. ft.
$269,900Active3 beds 2 baths1,056 sq. ft.9520 Thatcher Mill Road, Shingletown, CA 96088
MLS# CROC26018617Listed by: WILLIAM JOHNSON, BROKER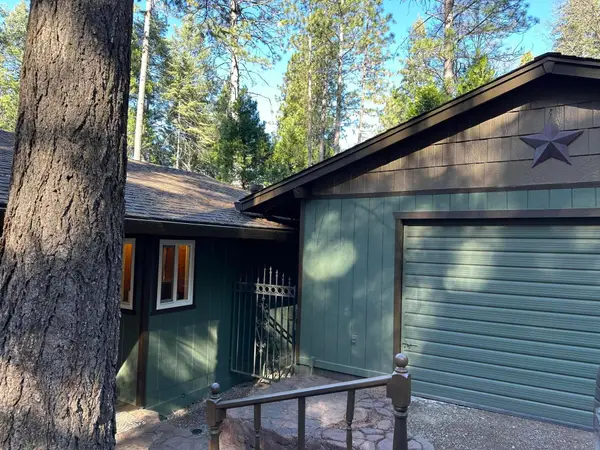 $253,000Active2 beds 2 baths1,239 sq. ft.
$253,000Active2 beds 2 baths1,239 sq. ft.7220 Shasta Forest Drive, Shingletown, CA 96088
MLS# 26-317Listed by: VINTAGE REALTY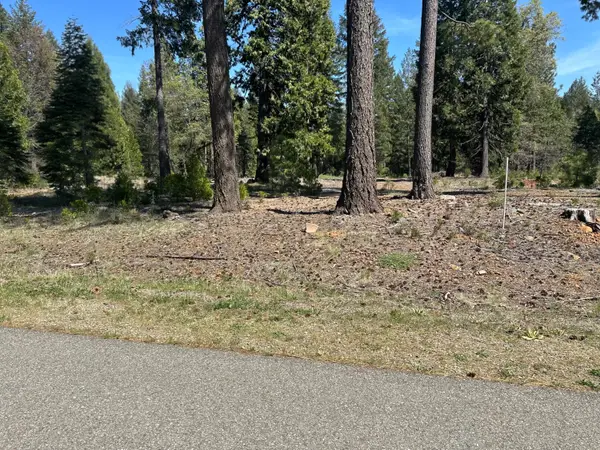 $113,500Active2.49 Acres
$113,500Active2.49 AcresLot 9 Princess Pine Place, Shingletown, CA 96088
MLS# 26-307Listed by: EXP REALTY OF CALIFORNIA, INC.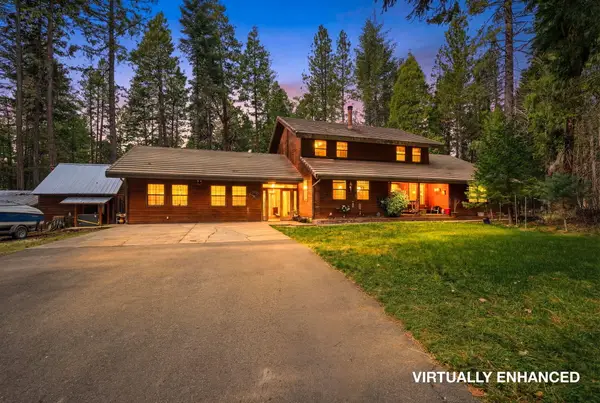 $629,900Active3 beds 3 baths2,778 sq. ft.
$629,900Active3 beds 3 baths2,778 sq. ft.7758 Hidden Meadows Road, Shingletown, CA 96088
MLS# 26-299Listed by: WAHLUND & CO. REALTY GROUP

