2065 Liliano Drive, Sierra Madre, CA 91024
Local realty services provided by:Better Homes and Gardens Real Estate Napolitano & Associates
2065 Liliano Drive,Sierra Madre, CA 91024
$2,599,000
- 4 Beds
- 4 Baths
- 3,316 sq. ft.
- Single family
- Active
Listed by: annie deng
Office: compass
MLS#:P1-24121
Source:San Diego MLS via CRMLS
Price summary
- Price:$2,599,000
- Price per sq. ft.:$783.78
About this home
Back on market at a new price of $2,599,000. Previous escrow was cancelled due to buyer circumstances, not the property.This beautifully built single-story Mid-Century Modern home showcases quality construction, thoughtful design, and exceptional attention to detail. An outstanding opportunity for a well-qualified buyer to step into a truly turnkey property.Featuring 4 bedrooms and 4 bathrooms, the timeless open floor plan is anchored by a spacious chef's kitchen with a large island, quartz countertops, and a dedicated coffee bar. The heart of the home flows seamlessly into the inviting family and living rooms, where floor-to-ceiling windows bathe the interiors in natural light and frame serene, forested views--offering rare privacy and tranquility.Entertain with ease around the fireplace or step outside to the sparkling pool and spa, ideal for stargazing, lounging, or gatherings with friends. Expansive patios and open outdoor spaces create a natural extension of the living areas, perfect for year-round enjoyment.The primary retreat features a custom walk-in closet and a spa-inspired bath with soaking tub. Additional bedrooms are equally well-appointed and versatile, ideal for family, guests, or home office use. Sophisticated bathrooms, a charming laundry room, and ample storage complete the interior.Everyday living is elevated with thoughtful upgrades including a dual HVAC system, motorized window shades, copper plumbing, and wood oak floors throughout. The property includes an owned solar system subject to an existing loan; solar loan payoff or assumption to be negotiated
Contact an agent
Home facts
- Year built:1966
- Listing ID #:P1-24121
- Added:105 day(s) ago
- Updated:December 31, 2025 at 03:02 PM
Rooms and interior
- Bedrooms:4
- Total bathrooms:4
- Full bathrooms:4
- Living area:3,316 sq. ft.
Heating and cooling
- Cooling:Central Forced Air, Dual
- Heating:Fireplace, Forced Air Unit
Structure and exterior
- Year built:1966
- Building area:3,316 sq. ft.
Utilities
- Water:Public, Water Connected
- Sewer:Public Sewer, Sewer Connected
Finances and disclosures
- Price:$2,599,000
- Price per sq. ft.:$783.78
New listings near 2065 Liliano Drive
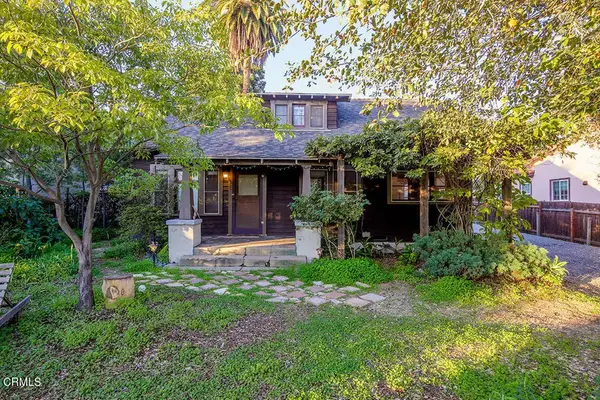 $1,400,000Active3 beds 1 baths1,778 sq. ft.
$1,400,000Active3 beds 1 baths1,778 sq. ft.305 E Laurel Avenue, Sierra Madre, CA 91024
MLS# P1-25184Listed by: NORM HALEY REAL ESTATE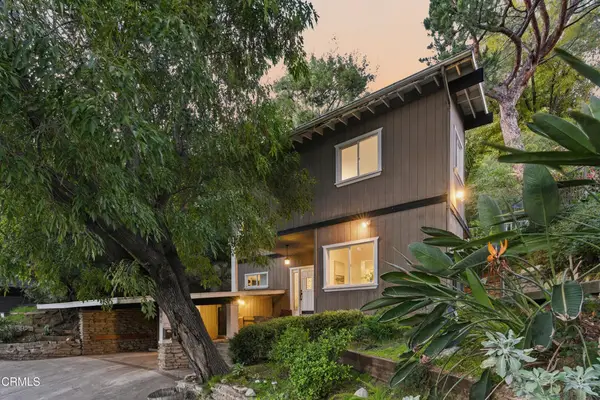 $1,249,000Active4 beds 3 baths2,222 sq. ft.
$1,249,000Active4 beds 3 baths2,222 sq. ft.640 Chaparral Road, Sierra Madre, CA 91024
MLS# P1-25179Listed by: KELLER WILLIAMS REALTY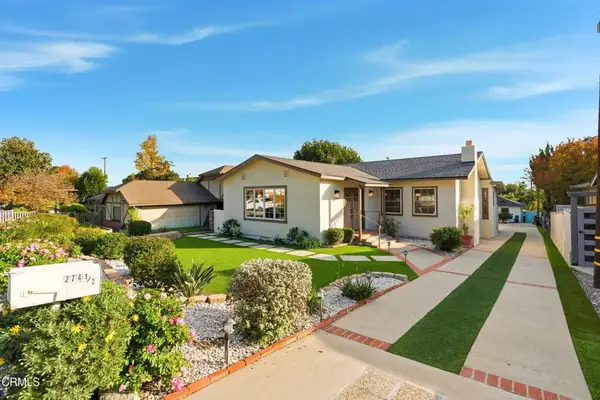 $1,698,000Active4 beds 4 baths
$1,698,000Active4 beds 4 baths274 W Laurel Avenue, Sierra Madre, CA 91024
MLS# P1-25102Listed by: BERKSHIRE HATHAWAY HOMESERVICES CALIFORNIA PROPERTIES $1,698,000Active4 beds 4 baths2,510 sq. ft.
$1,698,000Active4 beds 4 baths2,510 sq. ft.274 Laurel Avenue, Sierra Madre, CA 91024
MLS# P1-25098Listed by: BERKSHIRE HATHAWAY HOMESERVICES CALIFORNIA PROPERTIES $1,988,000Active4 beds 3 baths3,230 sq. ft.
$1,988,000Active4 beds 3 baths3,230 sq. ft.217 N Lima, Sierra Madre, CA 91024
MLS# GD25268035Listed by: RE/MAX TRI-CITY REALTY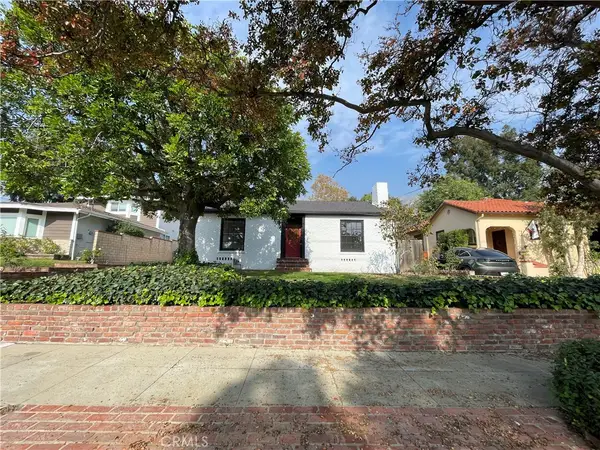 $1,438,000Active2 beds 2 baths1,442 sq. ft.
$1,438,000Active2 beds 2 baths1,442 sq. ft.643 W Alegria, Sierra Madre, CA 91024
MLS# CV25267908Listed by: SGVAPARTMENTS.COM INC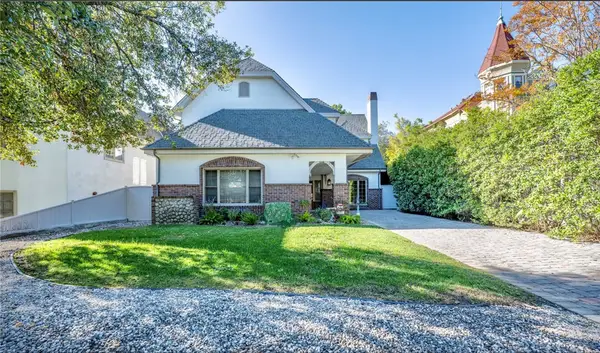 $1,988,000Active4 beds 3 baths3,230 sq. ft.
$1,988,000Active4 beds 3 baths3,230 sq. ft.217 N Lima, Sierra Madre, CA 91024
MLS# CRGD25268035Listed by: RE/MAX TRI-CITY REALTY $1,988,000Active4 beds 3 baths3,230 sq. ft.
$1,988,000Active4 beds 3 baths3,230 sq. ft.217 N Lima, Sierra Madre, CA 91024
MLS# CRGD25268035Listed by: RE/MAX TRI-CITY REALTY $1,988,000Active4 beds 3 baths3,230 sq. ft.
$1,988,000Active4 beds 3 baths3,230 sq. ft.217 N Lima, Sierra Madre, CA 91024
MLS# GD25268035Listed by: RE/MAX TRI-CITY REALTY $978,000Active2 beds 3 baths1,650 sq. ft.
$978,000Active2 beds 3 baths1,650 sq. ft.506 W Sierra Madre #C, Sierra Madre, CA 91024
MLS# AR25259672Listed by: COLDWELL BANKER REALTY
