245 W Laurel, Sierra Madre, CA 91024
Local realty services provided by:Better Homes and Gardens Real Estate Royal & Associates
245 W Laurel,Sierra Madre, CA 91024
$1,895,000
- 4 Beds
- 4 Baths
- 2,543 sq. ft.
- Single family
- Active
Listed by: jade knight
Office: hill top real estate
MLS#:CRCV25237225
Source:CAMAXMLS
Price summary
- Price:$1,895,000
- Price per sq. ft.:$745.18
About this home
245 W Laurel has it all! Nestled in the highly sought-after city of Sierra Madre, this beautifully remodeled home offers the perfect blend of modern luxury and timeless charm-all within walking distance of the quaint village and surrounding neighborhoods. Spanning over 2,500 square feet, this 4-bedroom, 4-bathroom residence was thoughtfully redesigned for those with a discerning eye. The formal living room welcomes you with a cozy fireplace, while the expansive great room seamlessly connects the dining area and the showpiece chef's kitchen-and what a kitchen it is. Enjoy a 6-burner professional range, drawer-style microwave, stunning custom cabinetry, elegant countertops and backsplash, and a glass-enclosed wine display with a beverage cooler that will impress any guest. Downstairs, you'll find a spa-inspired bathroom with floor-to-ceiling tile, a deep soaking tub, and a dual vanity. The spacious downstairs bedroom offers flexibility as a private retreat or home office. Custom iron railings guide you upstairs, where two bedrooms capture foothill views, accompanied by a stylish hall bath. The primary suite is a true sanctuary, featuring city-light views from a large balcony and an ensuite bath with a massive shower boasting dual heads, a generous bench, dual sinks, makeup vanity,
Contact an agent
Home facts
- Year built:1923
- Listing ID #:CRCV25237225
- Added:46 day(s) ago
- Updated:November 26, 2025 at 03:02 PM
Rooms and interior
- Bedrooms:4
- Total bathrooms:4
- Full bathrooms:4
- Living area:2,543 sq. ft.
Heating and cooling
- Cooling:Central Air
- Heating:Central
Structure and exterior
- Year built:1923
- Building area:2,543 sq. ft.
- Lot area:0.19 Acres
Utilities
- Water:Public
Finances and disclosures
- Price:$1,895,000
- Price per sq. ft.:$745.18
New listings near 245 W Laurel
 $978,000Active2 beds 3 baths1,650 sq. ft.
$978,000Active2 beds 3 baths1,650 sq. ft.506 W Sierra Madre #C, Sierra Madre, CA 91024
MLS# AR25259672Listed by: COLDWELL BANKER REALTY $1,250,000Active4 beds 2 baths1,694 sq. ft.
$1,250,000Active4 beds 2 baths1,694 sq. ft.265 W Grandview Avenue, Sierra Madre, CA 91024
MLS# CRP1-24890Listed by: BERKSHIRE HATHAWAY HOME SERVIC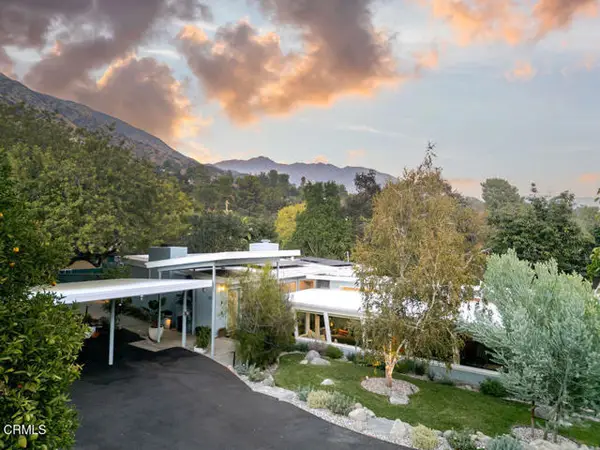 $1,798,000Active3 beds 3 baths2,566 sq. ft.
$1,798,000Active3 beds 3 baths2,566 sq. ft.342 Camillo Road, Sierra Madre, CA 91024
MLS# CRP1-24814Listed by: COMPASS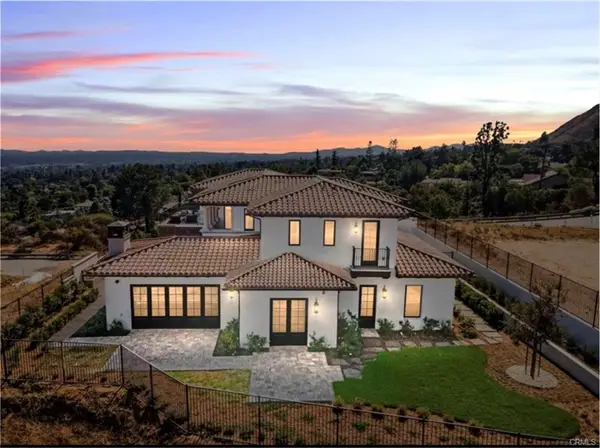 $4,388,000Active4 beds 5 baths4,050 sq. ft.
$4,388,000Active4 beds 5 baths4,050 sq. ft.9 Nathaniel Terrace, Sierra Madre, CA 91024
MLS# CRAR25250395Listed by: LONG DRAGON REALTY GROUP, INC.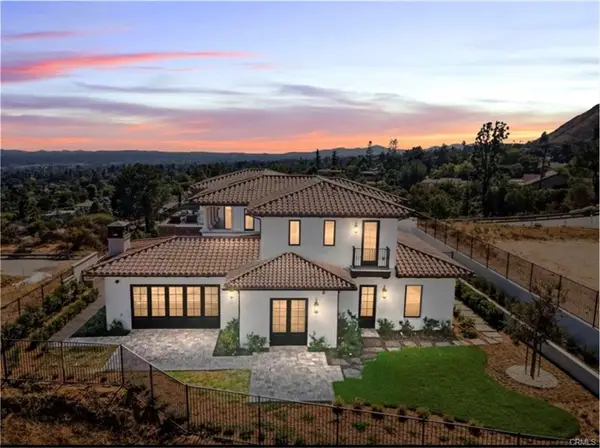 $4,388,000Active4 beds 5 baths4,050 sq. ft.
$4,388,000Active4 beds 5 baths4,050 sq. ft.9 Nathaniel Terrace, Sierra Madre, CA 91024
MLS# AR25250395Listed by: LONG DRAGON REALTY GROUP, INC.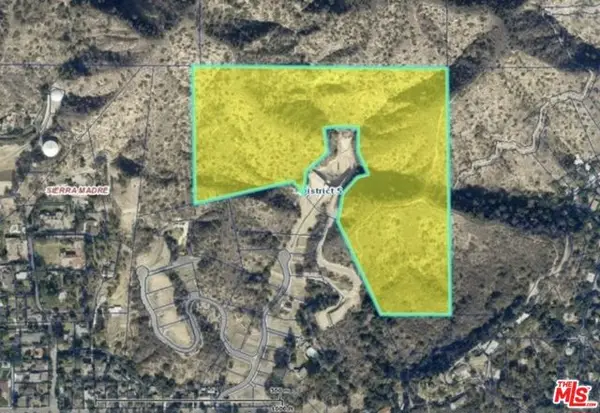 $425,000Active26.28 Acres
$425,000Active26.28 Acres0 Baldwin Court, Sierra Madre, CA 91024
MLS# CL25609897Listed by: DOUGLAS ELLIMAN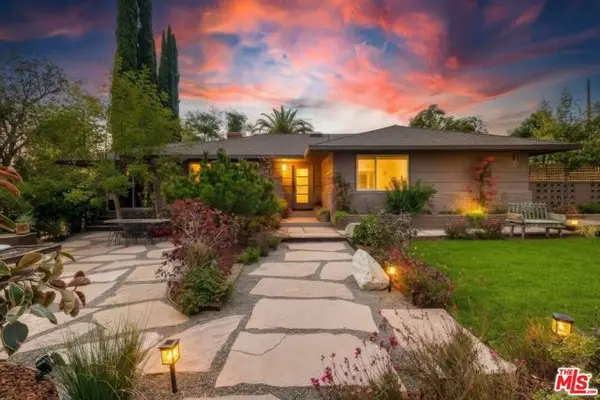 $2,375,000Active4 beds 4 baths2,506 sq. ft.
$2,375,000Active4 beds 4 baths2,506 sq. ft.526 Michillinda Way, Sierra Madre, CA 91024
MLS# CL25609419Listed by: COMPASS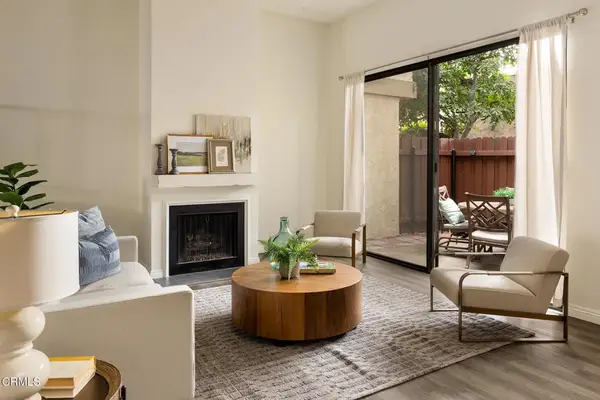 $839,000Pending2 beds 3 baths1,429 sq. ft.
$839,000Pending2 beds 3 baths1,429 sq. ft.103 E Sierra Madre Boulevard #E, Sierra Madre, CA 91024
MLS# P1-24601Listed by: COMPASS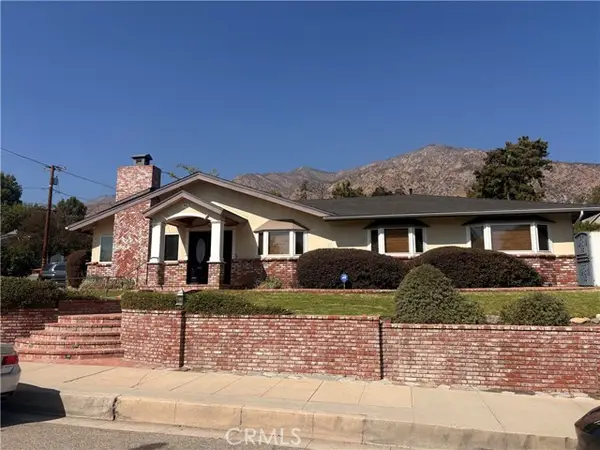 $1,695,000Active4 beds 2 baths1,813 sq. ft.
$1,695,000Active4 beds 2 baths1,813 sq. ft.95 W. Laurel Avenue, Sierra Madre, CA 91024
MLS# CRPW25238383Listed by: T.HAAN & ASSOCIATES
