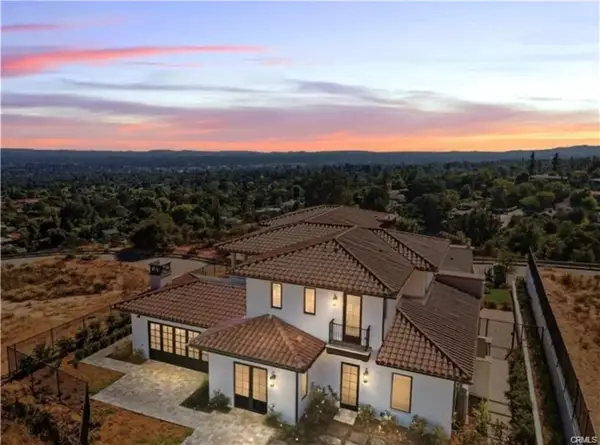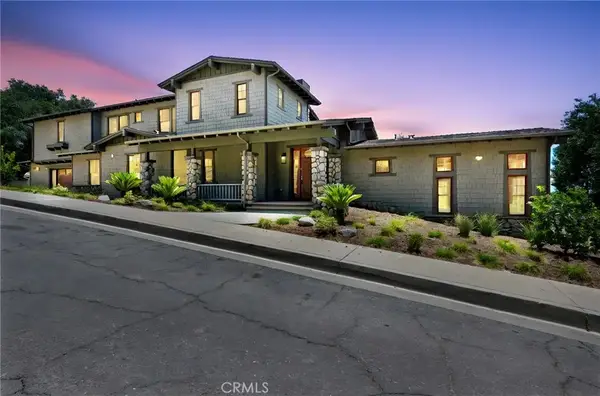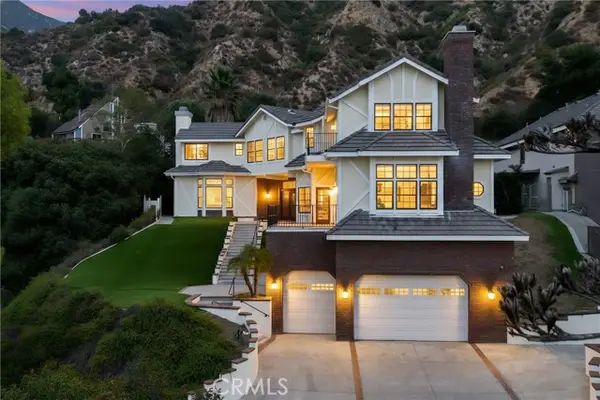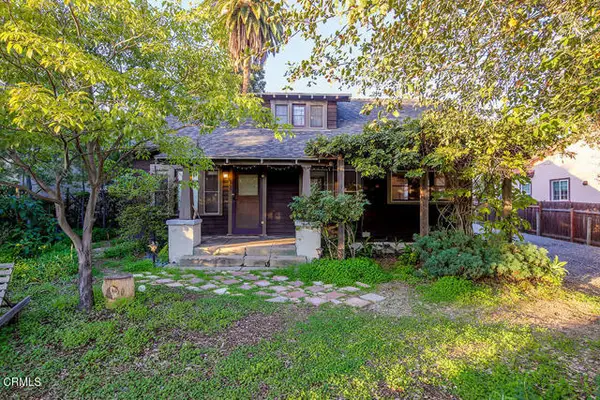380 Churchill Road, Sierra Madre, CA 91024
Local realty services provided by:Better Homes and Gardens Real Estate Royal & Associates
380 Churchill Road,Sierra Madre, CA 91024
$1,395,000
- 3 Beds
- 3 Baths
- 1,985 sq. ft.
- Single family
- Active
Listed by: teresa ting, ryan ting
Office: masters realty
MLS#:CRWS25237212
Source:CA_BRIDGEMLS
Price summary
- Price:$1,395,000
- Price per sq. ft.:$702.77
About this home
Welcome to your perfect foothill retreat, sheltered by oak trees and where every room has a view overlooking the San Gabriel Valley. This split level ranch was expanded to a second level in 1990 and is now a 3 bedroom/3 bath hillside home that is nearly 2,000 square feet with hardwood floors throughout and fully air-conditioned. The addition boasts a suite encompassing the entire upper floor with a sitting area and a primary bedroom with a gas fireplace, walk-in closet, and an adjoining full bathroom that has a jetted bathtub. The spacious open living room has a rustic stone fireplace that is wood burning, perfect for cozy entertainment with family and friends. This warm homey feel extends into the expansive kitchen and dining area that has a high beamed ceiling with end to end skylights bringing in sunshine throughout the year. The kitchen has an abundance of storage including a walk-in pantry. Finally, there is a step-down den that can be transformed into a man cave dream or a game room for kids. This mountain property sits only blocks away from Mary's Market, the Mount Wilson Trail, nearby “Turtle†Park and the quaint charm of Sierra Madre with its unique shops, parks and restaurants. This is your opportunity to experience the foothill lifestyle and enjoy the deer and buck
Contact an agent
Home facts
- Year built:1947
- Listing ID #:CRWS25237212
- Added:90 day(s) ago
- Updated:January 09, 2026 at 03:45 PM
Rooms and interior
- Bedrooms:3
- Total bathrooms:3
- Full bathrooms:3
- Living area:1,985 sq. ft.
Heating and cooling
- Cooling:Central Air
- Heating:Forced Air
Structure and exterior
- Year built:1947
- Building area:1,985 sq. ft.
- Lot area:0.38 Acres
Finances and disclosures
- Price:$1,395,000
- Price per sq. ft.:$702.77
New listings near 380 Churchill Road
- New
 $2,999,000Active11 beds 10 baths10,000 sq. ft.
$2,999,000Active11 beds 10 baths10,000 sq. ft.225 N Lima Street, Sierra Madre, CA 91024
MLS# SB26003542Listed by: EXP REALTY OF CALIFORNIA INC - New
 $2,880,000Active5 beds 6 baths3,783 sq. ft.
$2,880,000Active5 beds 6 baths3,783 sq. ft.608 Baldwin Court, Sierra Madre, CA 91024
MLS# CRAR26001903Listed by: LONG DRAGON REALTY GROUP, INC. - New
 $2,290,000Active4 beds 5 baths3,076 sq. ft.
$2,290,000Active4 beds 5 baths3,076 sq. ft.620 Baldwin Court, Sierra Madre, CA 91024
MLS# CRAR26002030Listed by: LONG DRAGON REALTY GROUP, INC. - Open Sun, 1 to 3:30pmNew
 $4,288,000Active4 beds 5 baths4,050 sq. ft.
$4,288,000Active4 beds 5 baths4,050 sq. ft.9 Nathaniel Terrace, Sierra Madre, CA 91024
MLS# AR26001868Listed by: LONG DRAGON REALTY GROUP, INC. - New
 $2,790,000Active4 beds 6 baths3,719 sq. ft.
$2,790,000Active4 beds 6 baths3,719 sq. ft.600 Baldwin Court, Sierra Madre, CA 91024
MLS# AR26001885Listed by: LONG DRAGON REALTY GROUP, INC. - New
 $1,895,000Active3 beds 3 baths2,504 sq. ft.
$1,895,000Active3 beds 3 baths2,504 sq. ft.310 Toyon, Sierra Madre, CA 91024
MLS# CRAR25280760Listed by: COMPASS - New
 $2,299,999Active4 beds 4 baths4,075 sq. ft.
$2,299,999Active4 beds 4 baths4,075 sq. ft.505 Lotus, Sierra Madre, CA 91024
MLS# CRWS25277765Listed by: EXP REALTY OF CALIFORNIA INC - New
 $1,900,000Active0.48 Acres
$1,900,000Active0.48 Acres89 E Orange Grove Avenue, Sierra Madre, CA 91024
MLS# CRCV26000842Listed by: EXP REALTY OF CALIFORNIA INC - New
 $1,900,000Active0 Acres
$1,900,000Active0 Acres69 E Orange Grove, Sierra Madre, CA 91024
MLS# CV26000640Listed by: EXP REALTY OF CALIFORNIA INC  $1,400,000Active3 beds 1 baths1,778 sq. ft.
$1,400,000Active3 beds 1 baths1,778 sq. ft.305 E Laurel Avenue, Sierra Madre, CA 91024
MLS# CRP1-25184Listed by: NORM HALEY REAL ESTATE
