48 E Sierra Madre Boulevard, Sierra Madre, CA 91024
Local realty services provided by:Better Homes and Gardens Real Estate Royal & Associates
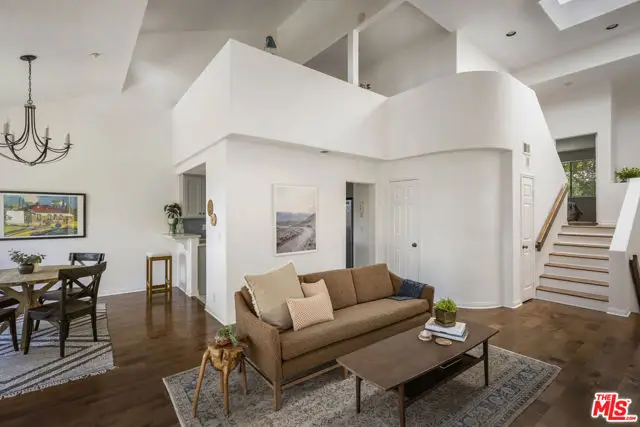
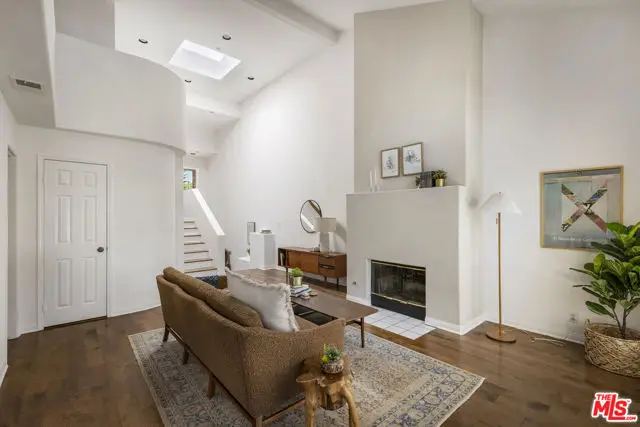
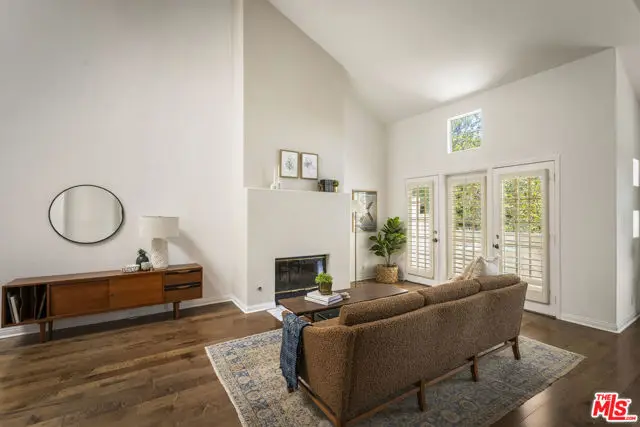
48 E Sierra Madre Boulevard,Sierra Madre, CA 91024
$995,000
- 3 Beds
- 3 Baths
- 1,514 sq. ft.
- Condominium
- Active
Listed by:bradley holmes
Office:compass
MLS#:CL25572873
Source:CA_BRIDGEMLS
Price summary
- Price:$995,000
- Price per sq. ft.:$657.2
- Monthly HOA dues:$500
About this home
This charming light-filled Mediterranean townhome is located mere steps from many of the charming shops and boutiques stores in the quaint village of Sierra Madre. The exclusive gated enclave offers a quiet lifestyle while surrounded by the picturesque San Gabriel Mountains. Offering 4 levels of living space, this free-flowing floor plan features 3 bedrooms, 3 bathrooms, a loft, and an attached two-car garage. Upon entering you discover the grand two-story fireplace, arched passageways, dramatic 20-foot ceiling, and a crowning skylight that floods the interior with natural light. Work or unwind in style from the top floor loft while overlooking the expansive living space below. Occupying an entire level, the primary suite showcases vaulted ceilings, an enormous dressing area, dual vanities and a large soaking tub. Descending to the main level, you'll be greeting by the formal living and dining spaces that leads to a private balcony which captures mountain views. The recently remodeled kitchen provides modern convenience and easy flow for entertaining friends and family. The lower level has two spacious and quiet bedrooms that share a large guest bathroom. The sizeable garage on the lowest level provides ample parking and storage. As one of the closest residential properties to do
Contact an agent
Home facts
- Year built:1988
- Listing Id #:CL25572873
- Added:7 day(s) ago
- Updated:August 15, 2025 at 08:45 PM
Rooms and interior
- Bedrooms:3
- Total bathrooms:3
- Full bathrooms:2
- Living area:1,514 sq. ft.
Heating and cooling
- Cooling:Central Air
- Heating:Central
Structure and exterior
- Year built:1988
- Building area:1,514 sq. ft.
- Lot area:0.42 Acres
Finances and disclosures
- Price:$995,000
- Price per sq. ft.:$657.2
New listings near 48 E Sierra Madre Boulevard
- Open Sun, 1 to 4pmNew
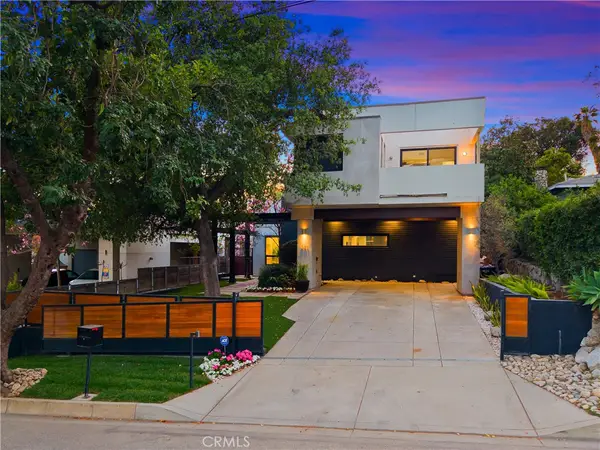 $1,998,000Active3 beds 4 baths3,169 sq. ft.
$1,998,000Active3 beds 4 baths3,169 sq. ft.321 Camillo Road, Sierra Madre, CA 91024
MLS# AR25181527Listed by: COLDWELL BANKER REALTY  $1,488,888Pending3 beds 2 baths1,798 sq. ft.
$1,488,888Pending3 beds 2 baths1,798 sq. ft.370 E Grandview Avenue, Sierra Madre, CA 91024
MLS# WS25176845Listed by: KW EXECUTIVE- New
 $1,695,000Active4 beds 3 baths2,106 sq. ft.
$1,695,000Active4 beds 3 baths2,106 sq. ft.421 N Grove Street, Sierra Madre, CA 91024
MLS# P1-23601Listed by: KELLER WILLIAMS REALTY - LOS FELIZ - New
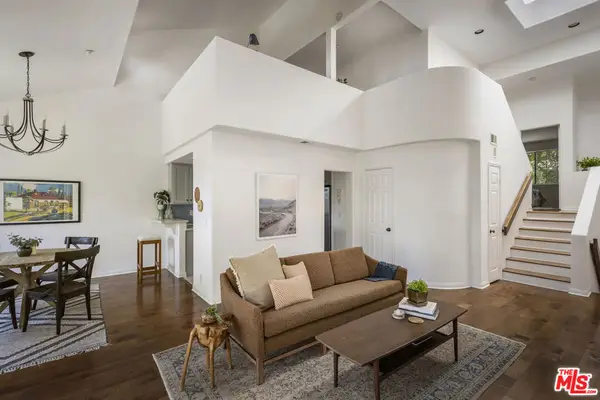 $995,000Active3 beds 3 baths1,514 sq. ft.
$995,000Active3 beds 3 baths1,514 sq. ft.48 E Sierra Madre Boulevard, Sierra Madre, CA 91024
MLS# 25572873Listed by: COMPASS - New
 $2,950,000Active4 beds 5 baths2,348 sq. ft.
$2,950,000Active4 beds 5 baths2,348 sq. ft.230 N Sunnyside Avenue, Sierra Madre, CA 91024
MLS# CRBB25174920Listed by: PRODIGY REALTY GROUP INC. 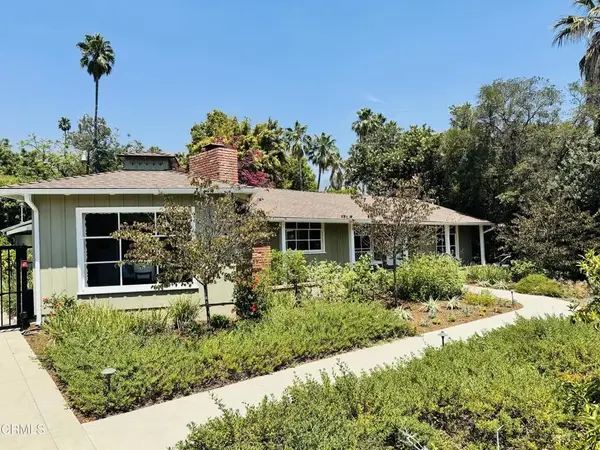 $1,695,000Active3 beds 2 baths1,891 sq. ft.
$1,695,000Active3 beds 2 baths1,891 sq. ft.41 E Bonita Avenue, Sierra Madre, CA 91024
MLS# P1-23549Listed by: COMPASS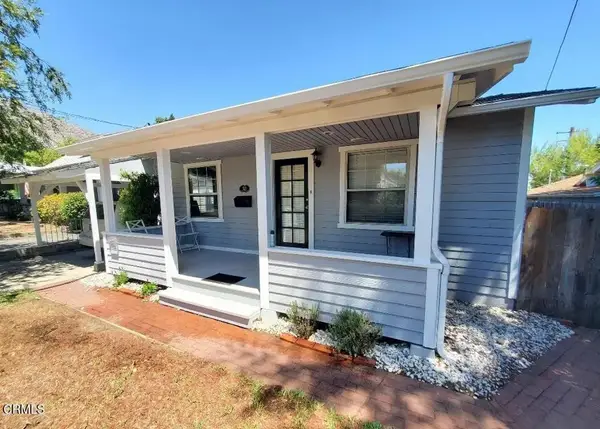 $1,249,998Active3 beds 2 baths1,413 sq. ft.
$1,249,998Active3 beds 2 baths1,413 sq. ft.32 N Lima Street, Sierra Madre, CA 91024
MLS# P1-23445Listed by: EPIPHANY SO-CAL REALTY INC.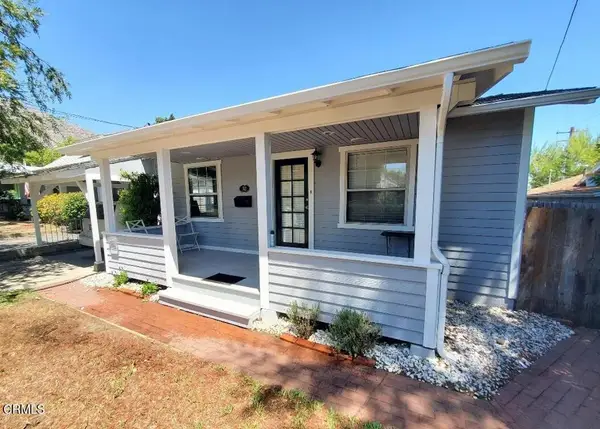 $1,249,998Active3 beds 2 baths1,413 sq. ft.
$1,249,998Active3 beds 2 baths1,413 sq. ft.32 N Lima Street, Sierra Madre, CA 91024
MLS# P1-23445Listed by: EPIPHANY SO-CAL REALTY INC.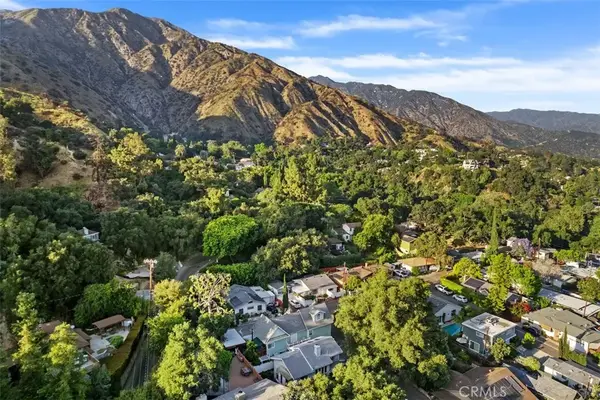 $1,400,000Active3 beds 3 baths1,642 sq. ft.
$1,400,000Active3 beds 3 baths1,642 sq. ft.315 Old Ranch Road, Sierra Madre, CA 91024
MLS# LG25168198Listed by: FIRST TEAM REAL ESTATE

