645 Oak Crest Drive, Sierra Madre, CA 91024
Local realty services provided by:Better Homes and Gardens Real Estate Napolitano & Associates
645 Oak Crest Drive,Sierra Madre, CA 91024
$2,280,000
- 3 Beds
- 2 Baths
- 2,342 sq. ft.
- Single family
- Pending
Listed by: evangelyn lin
Office: exp realty of california, inc.
MLS#:P1-24169
Source:San Diego MLS via CRMLS
Price summary
- Price:$2,280,000
- Price per sq. ft.:$973.53
About this home
Expertly remodeled and surrounded by natural beauty, 645 Oak Crest Ave is a hilltop dream home with stunning views and a serene setting. Set on a quiet cul-de-sac and totally removed from the hustle and bustle, here you'll savor sun-drenched living areas, walls of glass that bring the outdoors in, and an expansive backyard perfect for both entertaining and play. The first of several showcase spaces is found in the sunken, window-wrapped living room. Here you'll find a 15 ft cathedral ceiling and a dramatic floor-to-ceiling marble statement wall with a sleek linear fireplace. Glass doors open to the deck, creating a perfect indoor-outdoor flow. Nearby, the gorgeous kitchen seems plucked from a design magazine with its elegant quartz waterfall island, stainless appliances, and endless counter space. Whether you're savoring a casual weeknight meal or a joyful dinner feast, the dining room's glass doors offer lush views for an elevated ambiance. Tucked behind the kitchen you'll find two spacious bedrooms sharing a luxurious hallway bath. On the opposite wing of the home, a spacious family room features a wet bar and invites board game nights, Superbowl viewing parties, and movie marathons. While the popcorn pops, enjoy some fresh air on the expansive balcony. At day's end, the generous primary suite is ready to restore your balance with its spa bath where you'll slip into the decadent soaking tub to unwind. Out back, a tiered deck features space for celebrations with dozens of guests. By day, lush plantings wrap the deck in serenity and by night, twinkling city lights turn this
Contact an agent
Home facts
- Year built:1967
- Listing ID #:P1-24169
- Added:103 day(s) ago
- Updated:December 31, 2025 at 08:44 AM
Rooms and interior
- Bedrooms:3
- Total bathrooms:2
- Full bathrooms:2
- Living area:2,342 sq. ft.
Heating and cooling
- Cooling:Central Forced Air
- Heating:Fireplace, Forced Air Unit
Structure and exterior
- Year built:1967
- Building area:2,342 sq. ft.
Utilities
- Water:Public
- Sewer:Public Sewer
Finances and disclosures
- Price:$2,280,000
- Price per sq. ft.:$973.53
New listings near 645 Oak Crest Drive
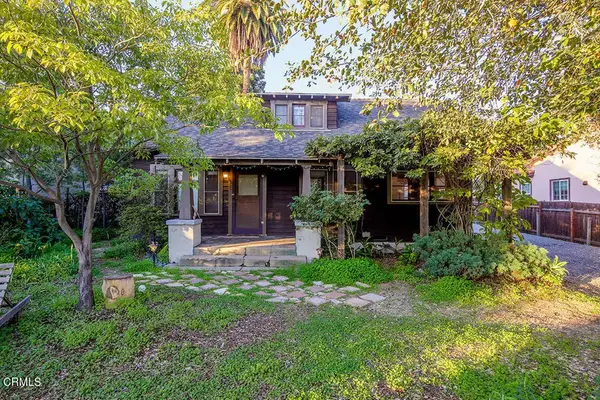 $1,400,000Active3 beds 1 baths1,778 sq. ft.
$1,400,000Active3 beds 1 baths1,778 sq. ft.305 E Laurel Avenue, Sierra Madre, CA 91024
MLS# P1-25184Listed by: NORM HALEY REAL ESTATE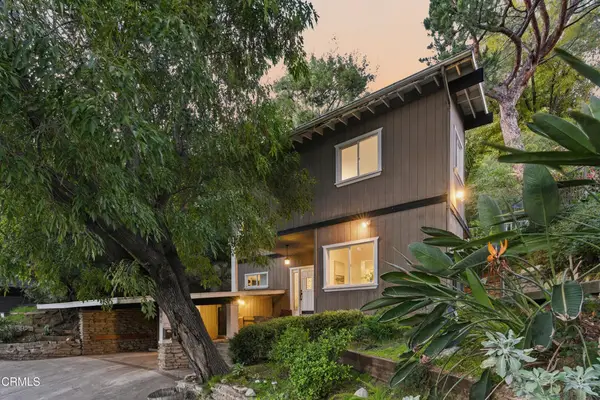 $1,249,000Active4 beds 3 baths2,222 sq. ft.
$1,249,000Active4 beds 3 baths2,222 sq. ft.640 Chaparral Road, Sierra Madre, CA 91024
MLS# P1-25179Listed by: KELLER WILLIAMS REALTY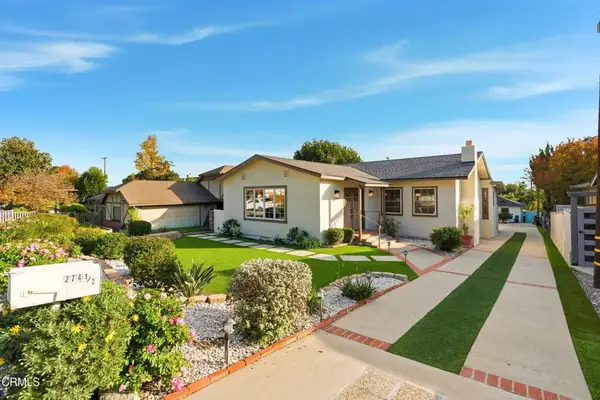 $1,698,000Active4 beds 4 baths
$1,698,000Active4 beds 4 baths274 W Laurel Avenue, Sierra Madre, CA 91024
MLS# P1-25102Listed by: BERKSHIRE HATHAWAY HOMESERVICES CALIFORNIA PROPERTIES $1,698,000Active4 beds 4 baths2,510 sq. ft.
$1,698,000Active4 beds 4 baths2,510 sq. ft.274 Laurel Avenue, Sierra Madre, CA 91024
MLS# P1-25098Listed by: BERKSHIRE HATHAWAY HOMESERVICES CALIFORNIA PROPERTIES $1,988,000Active4 beds 3 baths3,230 sq. ft.
$1,988,000Active4 beds 3 baths3,230 sq. ft.217 N Lima, Sierra Madre, CA 91024
MLS# GD25268035Listed by: RE/MAX TRI-CITY REALTY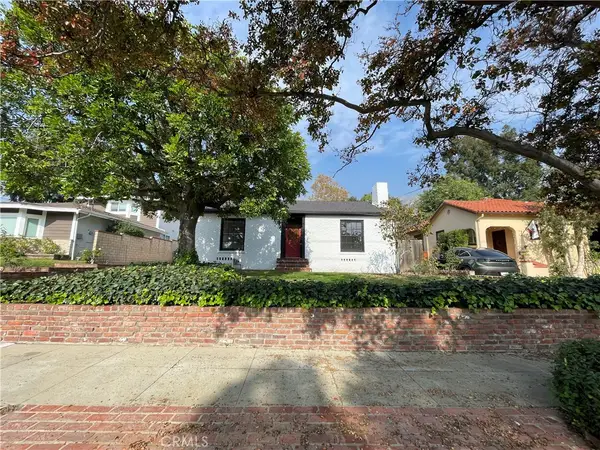 $1,438,000Active2 beds 2 baths1,442 sq. ft.
$1,438,000Active2 beds 2 baths1,442 sq. ft.643 W Alegria, Sierra Madre, CA 91024
MLS# CV25267908Listed by: SGVAPARTMENTS.COM INC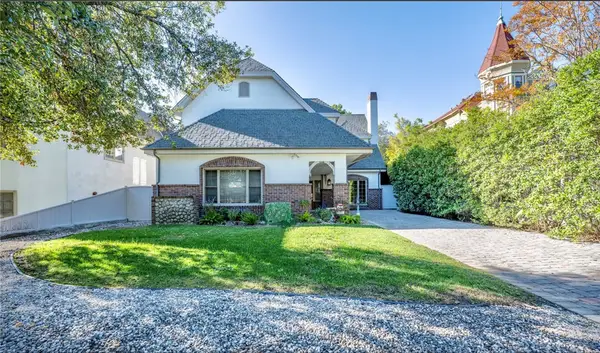 $1,988,000Active4 beds 3 baths3,230 sq. ft.
$1,988,000Active4 beds 3 baths3,230 sq. ft.217 N Lima, Sierra Madre, CA 91024
MLS# CRGD25268035Listed by: RE/MAX TRI-CITY REALTY $1,988,000Active4 beds 3 baths3,230 sq. ft.
$1,988,000Active4 beds 3 baths3,230 sq. ft.217 N Lima, Sierra Madre, CA 91024
MLS# CRGD25268035Listed by: RE/MAX TRI-CITY REALTY $1,988,000Active4 beds 3 baths3,230 sq. ft.
$1,988,000Active4 beds 3 baths3,230 sq. ft.217 N Lima, Sierra Madre, CA 91024
MLS# GD25268035Listed by: RE/MAX TRI-CITY REALTY $978,000Active2 beds 3 baths1,650 sq. ft.
$978,000Active2 beds 3 baths1,650 sq. ft.506 W Sierra Madre #C, Sierra Madre, CA 91024
MLS# AR25259672Listed by: COLDWELL BANKER REALTY
