714 Brookside Lane, Sierra Madre, CA 91024
Local realty services provided by:Better Homes and Gardens Real Estate Royal & Associates
714 Brookside Lane,Sierra Madre, CA 91024
$925,000
- 3 Beds
- 3 Baths
- 1,420 sq. ft.
- Single family
- Pending
Listed by: bonnie truong, john-trac le
Office: keller williams encino/sherman oaks
MLS#:CRSR25223718
Source:CA_BRIDGEMLS
Price summary
- Price:$925,000
- Price per sq. ft.:$651.41
About this home
Tucked into the canyons of Sierra Madre, this updated home offers the perfect balance of retreat and convenience. Built in 1984 and refreshed in recent years-with a newer roof, remodeled kitchen and primary bath, updated patio doors, and fresh paint inside and out. The two-story layout is both comfortable and practical. The lower level includes two bedrooms, a full bath, and a laundry area. Upstairs, vaulted ceilings open up the main living space, where the kitchen, dining, and living room flow together easily. A fireplace anchors the room, and sliding doors lead out to a balcony where you can enjoy fresh air or look up at the stars. The primary suite feels generous, with a walk-in closet and a full ensuite bath. Life here is as much about the setting as the home itself. The canyon is quiet and walkable, with footbridges and the sound of a nearby creek adding to the charm. Local favorites like Mary's Market, Sierra Madre Playhouse, Baldwin Gallery, and Nano Café are just minutes away, while nearby hiking trails make it easy to enjoy the outdoors. And when you need to get back to the city, the 210 Freeway is just a couple of miles away. Families will also appreciate the highly rated Sierra Madre Elementary and Middle School.
Contact an agent
Home facts
- Year built:1984
- Listing ID #:CRSR25223718
- Added:188 day(s) ago
- Updated:January 23, 2026 at 09:01 AM
Rooms and interior
- Bedrooms:3
- Total bathrooms:3
- Full bathrooms:2
- Living area:1,420 sq. ft.
Heating and cooling
- Cooling:Central Air
- Heating:Central
Structure and exterior
- Year built:1984
- Building area:1,420 sq. ft.
- Lot area:0.05 Acres
Finances and disclosures
- Price:$925,000
- Price per sq. ft.:$651.41
New listings near 714 Brookside Lane
- Open Sat, 2 to 4pmNew
 $799,000Active2 beds 2 baths1,142 sq. ft.
$799,000Active2 beds 2 baths1,142 sq. ft.137 E Sierra Madre #D, Sierra Madre, CA 91024
MLS# AR26014912Listed by: BERKSHIRE HATHAWAY HOMESERVICE  $1,391,000Active0.62 Acres
$1,391,000Active0.62 Acres3 Nathaniel Terrace, Sierra Madre, CA 91204
MLS# AR26006245Listed by: REAL BROKERAGE TECHNOLOGIES, INC $1,391,000Active0.62 Acres
$1,391,000Active0.62 Acres3 Nathaniel Terrace, Sierra Madre, CA 91204
MLS# AR26006245Listed by: REAL BROKERAGE TECHNOLOGIES, INC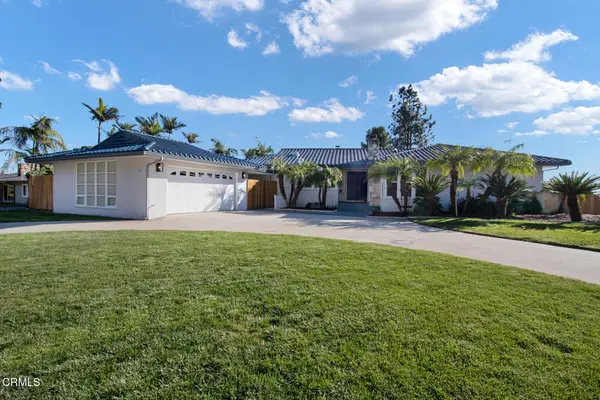 $1,989,000Active3 beds 3 baths2,166 sq. ft.
$1,989,000Active3 beds 3 baths2,166 sq. ft.1110 Arno Drive, Sierra Madre, CA 91024
MLS# P1-25383Listed by: PETE WHAN AND ASSOCIATES, INC.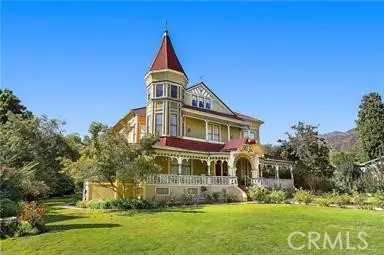 $2,999,000Active11 beds 10 baths10,000 sq. ft.
$2,999,000Active11 beds 10 baths10,000 sq. ft.225 N Lima Street, Sierra Madre, CA 91024
MLS# SB26003542Listed by: EXP REALTY OF CALIFORNIA INC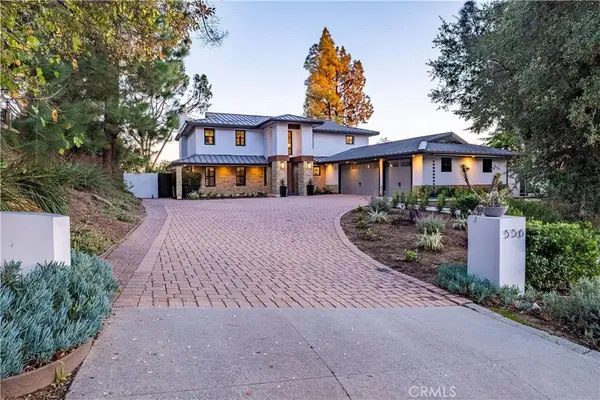 $2,898,000Active4 beds 4 baths3,010 sq. ft.
$2,898,000Active4 beds 4 baths3,010 sq. ft.556 Camillo Road, Sierra Madre, CA 91024
MLS# AR25282484Listed by: IRN REALTY- Open Sat, 1 to 3:30pm
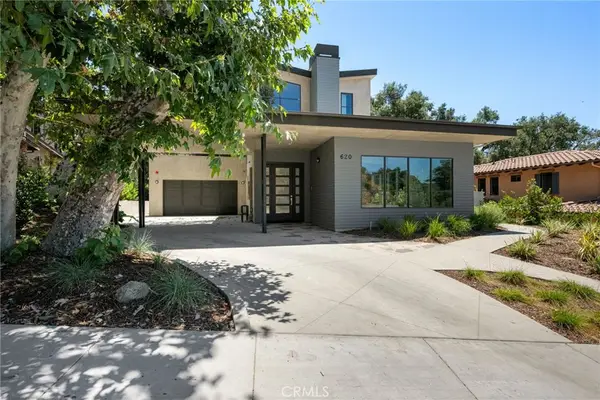 $2,290,000Active4 beds 5 baths3,076 sq. ft.
$2,290,000Active4 beds 5 baths3,076 sq. ft.620 Baldwin Court, Sierra Madre, CA 91024
MLS# AR26002030Listed by: LONG DRAGON REALTY GROUP, INC. - Open Sat, 1 to 3:30pm
 $4,288,000Active4 beds 5 baths4,050 sq. ft.
$4,288,000Active4 beds 5 baths4,050 sq. ft.9 Nathaniel Terrace, Sierra Madre, CA 91024
MLS# AR26001868Listed by: LONG DRAGON REALTY GROUP, INC. - Open Sat, 1 to 3:30pm
 $2,790,000Active4 beds 6 baths3,719 sq. ft.
$2,790,000Active4 beds 6 baths3,719 sq. ft.600 Baldwin Court, Sierra Madre, CA 91024
MLS# AR26001885Listed by: LONG DRAGON REALTY GROUP, INC. - Open Sat, 1 to 3:30pm
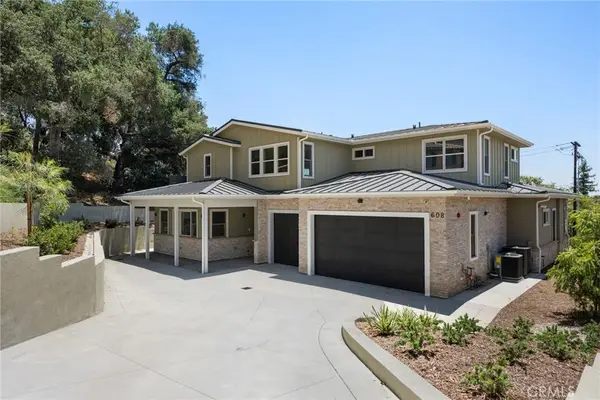 $2,880,000Active5 beds 6 baths3,783 sq. ft.
$2,880,000Active5 beds 6 baths3,783 sq. ft.608 Baldwin Court, Sierra Madre, CA 91024
MLS# AR26001903Listed by: LONG DRAGON REALTY GROUP, INC.
