734 Skyland Drive, Sierra Madre, CA 91024
Local realty services provided by:Better Homes and Gardens Real Estate Napolitano & Associates
734 Skyland Drive,Sierra Madre, CA 91024
$1,698,000
- 3 Beds
- 3 Baths
- 2,223 sq. ft.
- Single family
- Active
Listed by: reni rose
Office: berkshire hathaway homeservices california properties
MLS#:P1-24354
Source:San Diego MLS via CRMLS
Price summary
- Price:$1,698,000
- Price per sq. ft.:$763.83
About this home
Welcome to 734 Skyland--prepare to be wowed by this rare artistic sanctuary! This one-of-a-kind retreat is brimming with character and charm. Hand-crafted details accent the walls throughout, creating a truly unique atmosphere. The living room showcases city lights and treetop views through expansive wall-to-wall windows and features a wood-burning fireplace, along with custom detailing that enhances the artistic vibe. The spacious, updated kitchen boasts new appliances, a large breakfast counter with seating for five, and opens to a recently added family room. This inviting space includes a mesmerizing water-vapor fireplace, views of the pool and spa, direct access to the backyard and a breathtaking mountain view.The primary suite is tucked away on the lower level with private access to the side yard, while two additional bedrooms sit on the main level, one of which opens directly to the backyard pool area. Step outside to your own private backyard resort with an inviting infinity pool and spa as well as a grassy play area for kids. A truly rare and distinctive feature is the dedicated space with an Airstream trailer (negotiable). The fully fenced yard includes two mature Mexican lime trees, a newly planted rose garden and lemon tree. Notable upgrades include: new roof in 2021, new underground drip sprinkler system, new sewer line in 2021, tankless water heater, central air & heat, parking for four cars in the driveway plus a two-car garage. You're only one offer away....
Contact an agent
Home facts
- Year built:1925
- Listing ID #:P1-24354
- Added:90 day(s) ago
- Updated:December 31, 2025 at 03:02 PM
Rooms and interior
- Bedrooms:3
- Total bathrooms:3
- Full bathrooms:3
- Living area:2,223 sq. ft.
Heating and cooling
- Cooling:Central Forced Air
- Heating:Forced Air Unit
Structure and exterior
- Roof:Composition
- Year built:1925
- Building area:2,223 sq. ft.
Utilities
- Water:Public
- Sewer:Public Sewer
Finances and disclosures
- Price:$1,698,000
- Price per sq. ft.:$763.83
New listings near 734 Skyland Drive
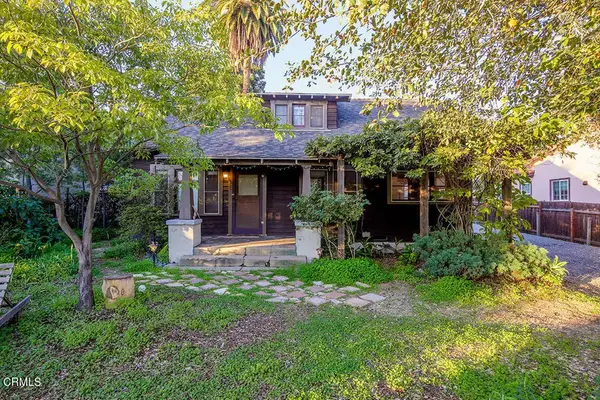 $1,400,000Active3 beds 1 baths1,778 sq. ft.
$1,400,000Active3 beds 1 baths1,778 sq. ft.305 E Laurel Avenue, Sierra Madre, CA 91024
MLS# P1-25184Listed by: NORM HALEY REAL ESTATE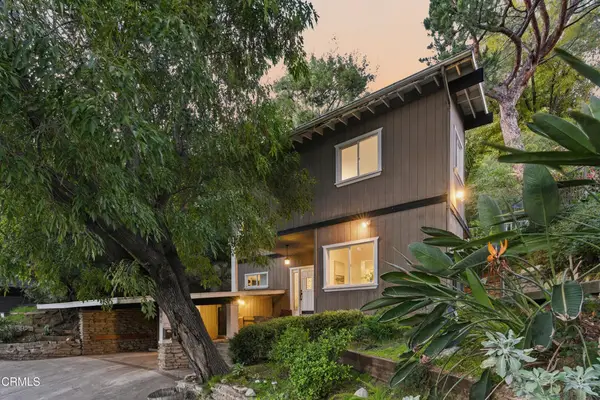 $1,249,000Active4 beds 3 baths2,222 sq. ft.
$1,249,000Active4 beds 3 baths2,222 sq. ft.640 Chaparral Road, Sierra Madre, CA 91024
MLS# P1-25179Listed by: KELLER WILLIAMS REALTY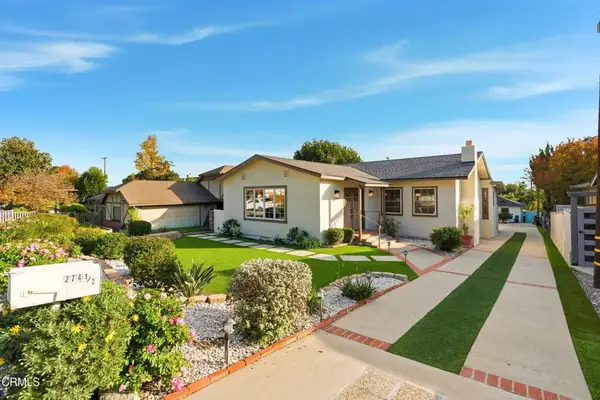 $1,698,000Active4 beds 4 baths
$1,698,000Active4 beds 4 baths274 W Laurel Avenue, Sierra Madre, CA 91024
MLS# P1-25102Listed by: BERKSHIRE HATHAWAY HOMESERVICES CALIFORNIA PROPERTIES $1,698,000Active4 beds 4 baths2,510 sq. ft.
$1,698,000Active4 beds 4 baths2,510 sq. ft.274 Laurel Avenue, Sierra Madre, CA 91024
MLS# P1-25098Listed by: BERKSHIRE HATHAWAY HOMESERVICES CALIFORNIA PROPERTIES $1,988,000Active4 beds 3 baths3,230 sq. ft.
$1,988,000Active4 beds 3 baths3,230 sq. ft.217 N Lima, Sierra Madre, CA 91024
MLS# GD25268035Listed by: RE/MAX TRI-CITY REALTY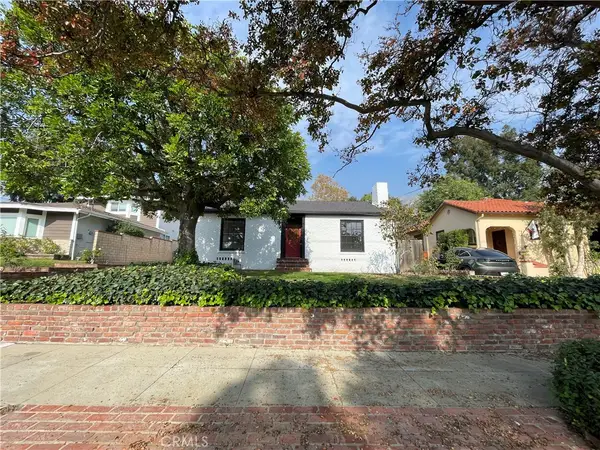 $1,438,000Active2 beds 2 baths1,442 sq. ft.
$1,438,000Active2 beds 2 baths1,442 sq. ft.643 W Alegria, Sierra Madre, CA 91024
MLS# CV25267908Listed by: SGVAPARTMENTS.COM INC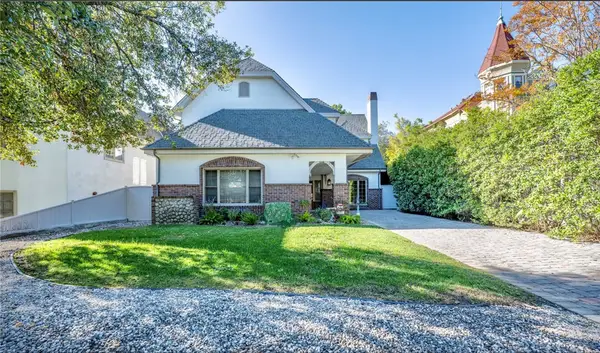 $1,988,000Active4 beds 3 baths3,230 sq. ft.
$1,988,000Active4 beds 3 baths3,230 sq. ft.217 N Lima, Sierra Madre, CA 91024
MLS# CRGD25268035Listed by: RE/MAX TRI-CITY REALTY $1,988,000Active4 beds 3 baths3,230 sq. ft.
$1,988,000Active4 beds 3 baths3,230 sq. ft.217 N Lima, Sierra Madre, CA 91024
MLS# CRGD25268035Listed by: RE/MAX TRI-CITY REALTY $1,988,000Active4 beds 3 baths3,230 sq. ft.
$1,988,000Active4 beds 3 baths3,230 sq. ft.217 N Lima, Sierra Madre, CA 91024
MLS# GD25268035Listed by: RE/MAX TRI-CITY REALTY $978,000Active2 beds 3 baths1,650 sq. ft.
$978,000Active2 beds 3 baths1,650 sq. ft.506 W Sierra Madre #C, Sierra Madre, CA 91024
MLS# AR25259672Listed by: COLDWELL BANKER REALTY
