78 E Highland Avenue, Sierra Madre, CA 91024
Local realty services provided by:Better Homes and Gardens Real Estate Napolitano & Associates
78 E Highland Avenue,Sierra Madre, CA 91024
$2,150,000
- 5 Beds
- 5 Baths
- - sq. ft.
- Multi-family
- Active
Listed by: raffaele cursaro
Office: raffaele cursaro
MLS#:DW24164540
Source:San Diego MLS via CRMLS
Price summary
- Price:$2,150,000
About this home
Brand New ADU!!! Welcome to 78 E Highland Ave in the heart of the sought-after Sierra Madre with 5 bedrooms and 4 1/2 bathrooms. This elegantly updated single-level, two-on-the-lot home offers a modern open-concept kitchen with upgraded custom cabinetry, quartz countertops, stainless steel appliances, and a living room with a warm fireplace for those cold winter nights. The front house consists of 3 bedrooms, 2 1/2 baths with 1700+ sqft of living space, which includes a newly permitted 540 sqft addition. The master bedroom offers a spacious layout with an updated en-suite, custom closet, and patio doors leading you out of a modern deck area for fresh air. Wood shutters and beautiful luxury vinyl waterproof floors throughout complete the home. Brand New permitted 1200 sqft ADU offering 2 bedrooms and 2 full bathrooms, an open-concept modern kitchen, and a living room with central heating and air. Need more space? The rear garage with limited access down the side of the house can be used as studio or office space with its pre-plumbed bathroom and your finishing touches. This home is conveniently located near the quaint downtown village of Sierra Madre which offers local shops, trendy eateries, and much more.
Contact an agent
Home facts
- Listing ID #:DW24164540
- Added:508 day(s) ago
- Updated:December 31, 2025 at 02:47 PM
Rooms and interior
- Bedrooms:5
- Total bathrooms:5
Heating and cooling
- Cooling:Central Forced Air
- Heating:Fireplace, Forced Air Unit
Finances and disclosures
- Price:$2,150,000
New listings near 78 E Highland Avenue
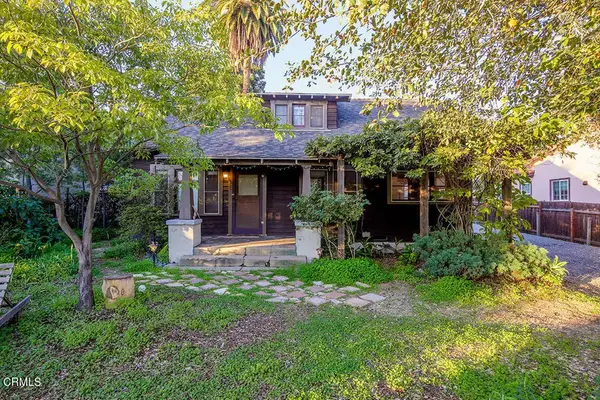 $1,400,000Active3 beds 1 baths1,778 sq. ft.
$1,400,000Active3 beds 1 baths1,778 sq. ft.305 E Laurel Avenue, Sierra Madre, CA 91024
MLS# P1-25184Listed by: NORM HALEY REAL ESTATE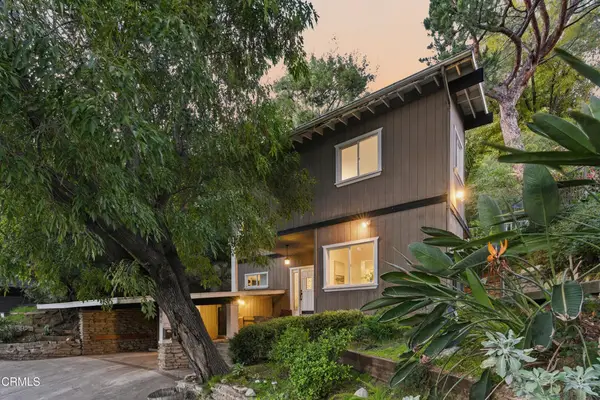 $1,249,000Active4 beds 3 baths2,222 sq. ft.
$1,249,000Active4 beds 3 baths2,222 sq. ft.640 Chaparral Road, Sierra Madre, CA 91024
MLS# P1-25179Listed by: KELLER WILLIAMS REALTY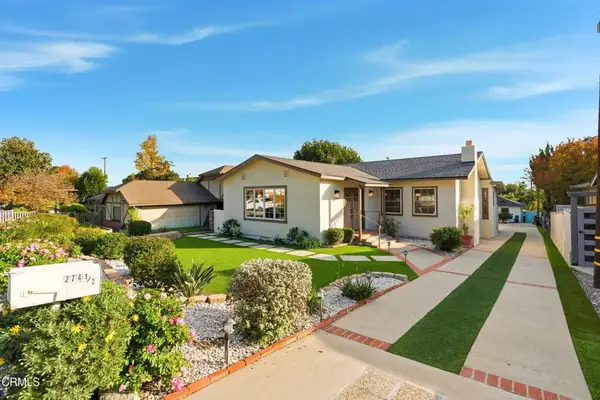 $1,698,000Active4 beds 4 baths
$1,698,000Active4 beds 4 baths274 W Laurel Avenue, Sierra Madre, CA 91024
MLS# P1-25102Listed by: BERKSHIRE HATHAWAY HOMESERVICES CALIFORNIA PROPERTIES $1,698,000Active4 beds 4 baths2,510 sq. ft.
$1,698,000Active4 beds 4 baths2,510 sq. ft.274 Laurel Avenue, Sierra Madre, CA 91024
MLS# P1-25098Listed by: BERKSHIRE HATHAWAY HOMESERVICES CALIFORNIA PROPERTIES $1,988,000Active4 beds 3 baths3,230 sq. ft.
$1,988,000Active4 beds 3 baths3,230 sq. ft.217 N Lima, Sierra Madre, CA 91024
MLS# GD25268035Listed by: RE/MAX TRI-CITY REALTY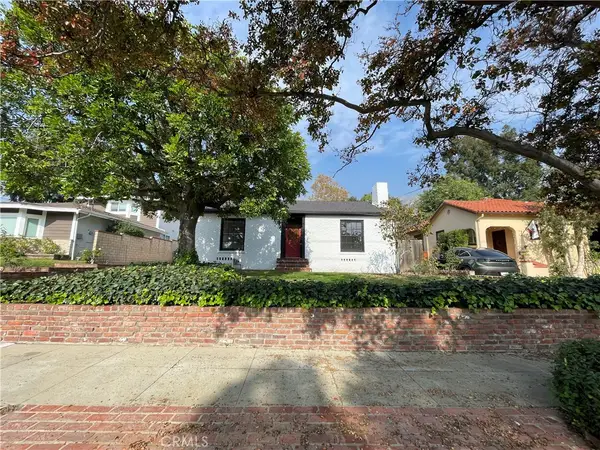 $1,438,000Active2 beds 2 baths1,442 sq. ft.
$1,438,000Active2 beds 2 baths1,442 sq. ft.643 W Alegria, Sierra Madre, CA 91024
MLS# CV25267908Listed by: SGVAPARTMENTS.COM INC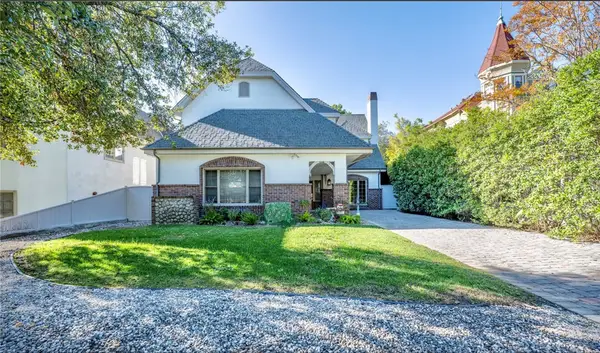 $1,988,000Active4 beds 3 baths3,230 sq. ft.
$1,988,000Active4 beds 3 baths3,230 sq. ft.217 N Lima, Sierra Madre, CA 91024
MLS# CRGD25268035Listed by: RE/MAX TRI-CITY REALTY $1,988,000Active4 beds 3 baths3,230 sq. ft.
$1,988,000Active4 beds 3 baths3,230 sq. ft.217 N Lima, Sierra Madre, CA 91024
MLS# CRGD25268035Listed by: RE/MAX TRI-CITY REALTY $1,988,000Active4 beds 3 baths3,230 sq. ft.
$1,988,000Active4 beds 3 baths3,230 sq. ft.217 N Lima, Sierra Madre, CA 91024
MLS# GD25268035Listed by: RE/MAX TRI-CITY REALTY $978,000Active2 beds 3 baths1,650 sq. ft.
$978,000Active2 beds 3 baths1,650 sq. ft.506 W Sierra Madre #C, Sierra Madre, CA 91024
MLS# AR25259672Listed by: COLDWELL BANKER REALTY
