2700 E Panorama Drive #208, Signal Hill, CA 90755
Local realty services provided by:Better Homes and Gardens Real Estate Royal & Associates

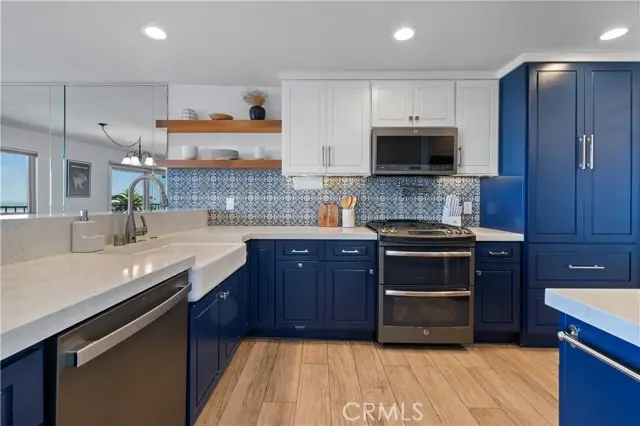

2700 E Panorama Drive #208,Signal Hill, CA 90755
$1,025,000
- 3 Beds
- 2 Baths
- 2,291 sq. ft.
- Condominium
- Active
Listed by:chase behr
Office:arbor real estate
MLS#:CRNP25129560
Source:CA_BRIDGEMLS
Price summary
- Price:$1,025,000
- Price per sq. ft.:$447.4
- Monthly HOA dues:$701
About this home
This one-of-a-kind end-unit condo is the largest in the community, offering 2,291 sq ft, 3 spacious bedrooms, and 2 luxurious bathrooms—all on a single level. Enjoy stunning, unobstructed views of snowcapped mountains, downtown L.A., the Hollywood sign, the Pacific Ocean, fireworks, and breathtaking sunrises and sunsets from your wraparound balcony or light-filled living room. Inside, the chef’s kitchen features quartz countertops, soft-close cabinetry, a breakfast bar, pantry, and premium appliances. The open-concept layout includes a dining area, cozy gas fireplace, den, wet bar with wine fridge, and large windows that bring the outdoors in. The primary suite offers a large closet, dual vanities, and a private shower/toilet room. Guest rooms are generously sized, with a beautifully upgraded guest bath featuring a walk-in shower and extra storage. A laundry closet with washer/dryer adds convenience. Additional highlights include updated HVAC, a retractable balcony awning, and four parking spaces—including two personal EV chargers in a secured garage. The pet-friendly, 28-unit community features resort-style amenities: a heated pool, spa, gym, sauna, clubhouse, and proximity to parks, hiking trails, and Hilltop Park. Minutes from shopping, dining, Belmont Shore, Cal State L
Contact an agent
Home facts
- Year built:1981
- Listing Id #:CRNP25129560
- Added:55 day(s) ago
- Updated:August 15, 2025 at 02:32 PM
Rooms and interior
- Bedrooms:3
- Total bathrooms:2
- Full bathrooms:2
- Living area:2,291 sq. ft.
Heating and cooling
- Cooling:Ceiling Fan(s), Central Air
- Heating:Central, Fireplace(s)
Structure and exterior
- Year built:1981
- Building area:2,291 sq. ft.
- Lot area:0.81 Acres
Finances and disclosures
- Price:$1,025,000
- Price per sq. ft.:$447.4
New listings near 2700 E Panorama Drive #208
- New
 $560,000Active2 beds 2 baths1,111 sq. ft.
$560,000Active2 beds 2 baths1,111 sq. ft.1903 Temple Avenue #202, Signal Hill, CA 90755
MLS# CRPW25183064Listed by: BEACH TEAM - Open Sat, 11am to 3pmNew
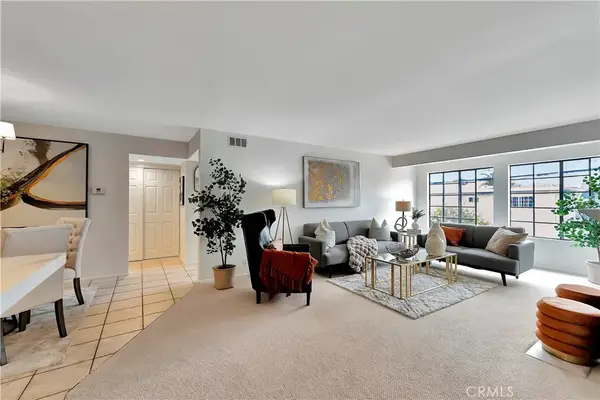 $560,000Active2 beds 2 baths1,111 sq. ft.
$560,000Active2 beds 2 baths1,111 sq. ft.1903 Temple Avenue #202, Signal Hill, CA 90755
MLS# PW25183064Listed by: BEACH TEAM - New
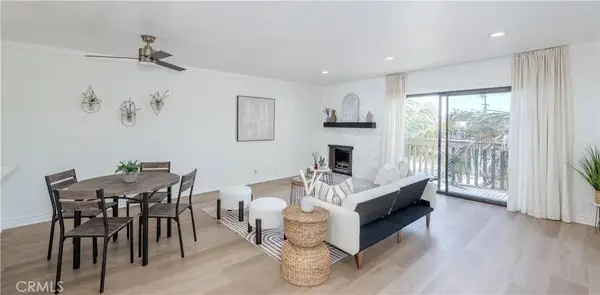 $710,000Active3 beds 3 baths1,482 sq. ft.
$710,000Active3 beds 3 baths1,482 sq. ft.1988 Junipero Avenue #2, Signal Hill, CA 90755
MLS# OC25181487Listed by: KELLER WILLIAMS REALTY - Open Fri, 3 to 5pmNew
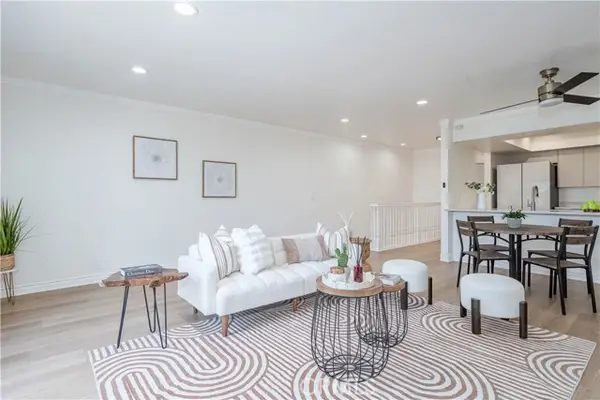 $710,000Active3 beds 3 baths1,482 sq. ft.
$710,000Active3 beds 3 baths1,482 sq. ft.1988 Junipero Avenue #2, Signal Hill, CA 90755
MLS# OC25181487Listed by: KELLER WILLIAMS REALTY - New
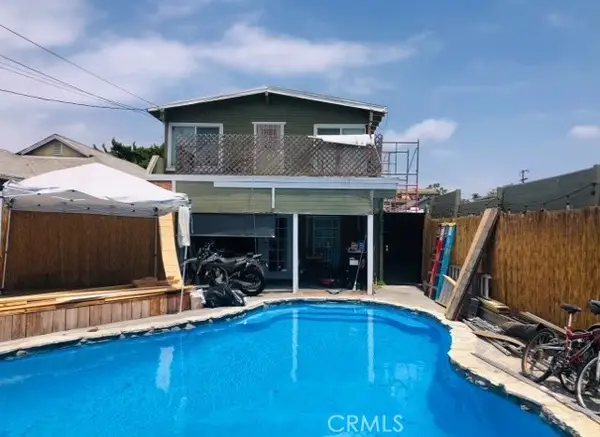 $799,990Active3 beds -- baths1,620 sq. ft.
$799,990Active3 beds -- baths1,620 sq. ft.2238 Walnut Avenue, Signal Hill, CA 90755
MLS# CROC25178945Listed by: JULIAN NAN - New
 $899,990Active6 beds -- baths2,511 sq. ft.
$899,990Active6 beds -- baths2,511 sq. ft.2240 Walnut Avenue, Signal Hill, CA 90755
MLS# CROC25178958Listed by: JULIAN NAN - New
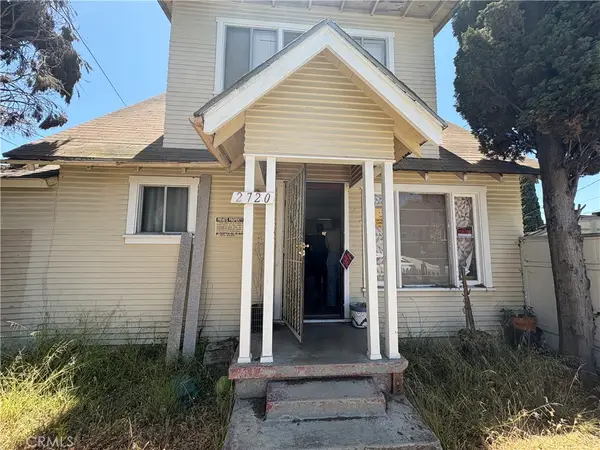 $1,500,000Active-- beds -- baths4,149 sq. ft.
$1,500,000Active-- beds -- baths4,149 sq. ft.2720 E Wall Street, Signal Hill, CA 90755
MLS# PW25153190Listed by: EXP REALTY OF CALIFORNIA INC - New
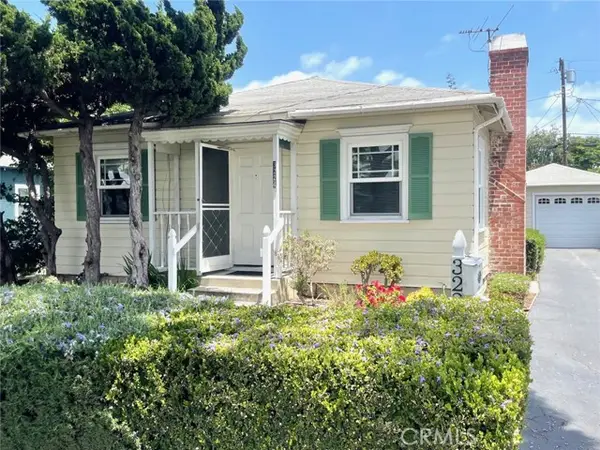 $889,000Active3 beds 2 baths1,376 sq. ft.
$889,000Active3 beds 2 baths1,376 sq. ft.3224 Cerritos Avenue, Signal Hill, CA 90755
MLS# CRAR25176027Listed by: IRN REALTY - New
 $889,000Active3 beds 2 baths1,376 sq. ft.
$889,000Active3 beds 2 baths1,376 sq. ft.3224 Cerritos Avenue, Signal Hill, CA 90755
MLS# AR25176027Listed by: IRN REALTY - New
 $650,000Active2 beds 1 baths677 sq. ft.
$650,000Active2 beds 1 baths677 sq. ft.2625 Myrtle Ave, Signal Hill, CA 90755
MLS# CRPW25175302Listed by: KELLER WILLIAMS PACIFIC ESTATE

