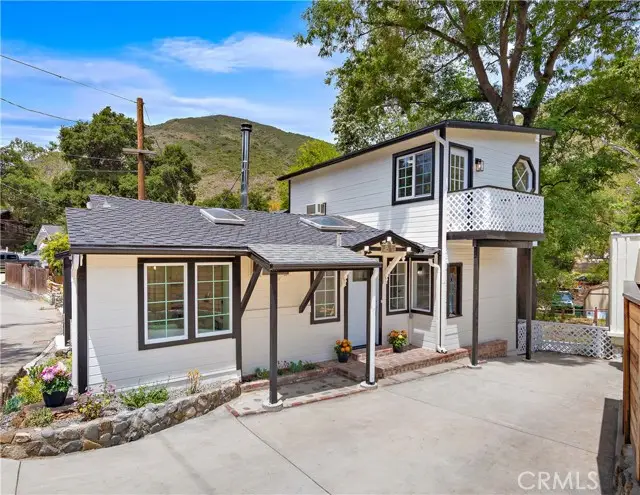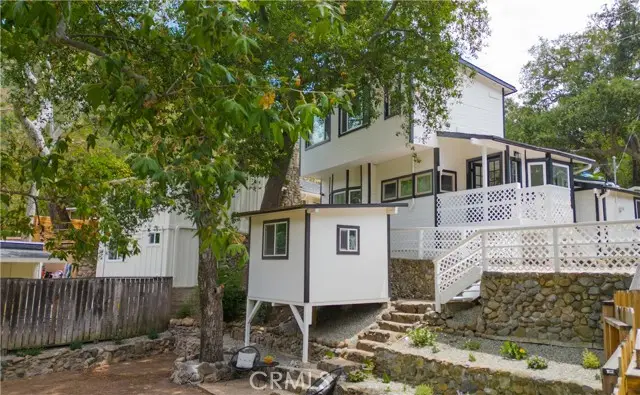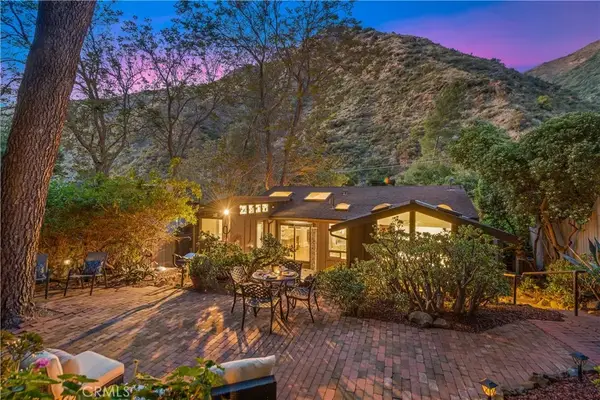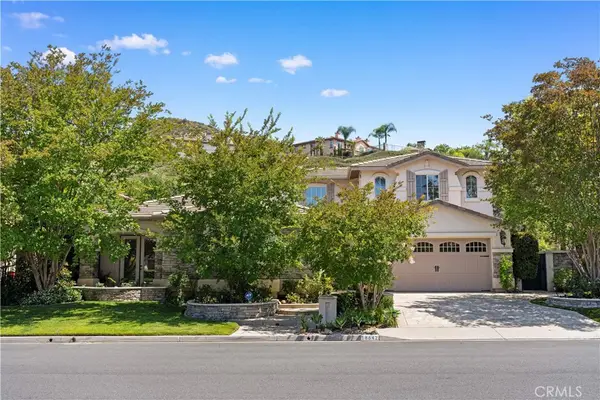29229 Hazel Bell Drive, Silverado Canyon, CA 92676
Local realty services provided by:Better Homes and Gardens Real Estate Royal & Associates



29229 Hazel Bell Drive,Silverado Canyon, CA 92676
$749,000
- 3 Beds
- 2 Baths
- 1,119 sq. ft.
- Single family
- Active
Listed by:dawn bogert
Office:first team real estate
MLS#:CRPW25105657
Source:CA_BRIDGEMLS
Price summary
- Price:$749,000
- Price per sq. ft.:$669.35
About this home
**PRICE JUST REDUCED FOR QUICK SALE ***Nestled along one of Silverado Canyon’s most coveted streets, this thoughtfully updated home offers a great mix of comfort, character, and usable outdoor space. Inside, you’ll find new luxury vinyl flooring, fresh interior paint, central heat and air. The living room is anchored by a cozy wood-burning stove, creating a warm and inviting spot to relax. The kitchen offers peaceful views of the backyard and plenty of storage for everyday needs. Adjacent to the kitchen is a bright, window-lined dining room. French doors open from the dining area to a lookout deck and the yard below, making it easy to enjoy the outdoors. Two secondary bedrooms are located to the left of the living room, connected by a Jack-and-Jill bathroom with shower, along with an open communal loft above. A spacious downstairs office/ bonus space leads to the upper level. Upstairs, a generous primary suite awaits, complete with a walk-in closet, full bathroom, and private balcony. Outside, the tiered backyard is designed for both relaxation and entertaining, with beautiful landscaping throughout, ample space to gather, and an expansive flat lower yard that looks out over scenic Silverado Creek. A detached shed within the yard adds even more possibilities- ideal for an art
Contact an agent
Home facts
- Year built:1930
- Listing Id #:CRPW25105657
- Added:92 day(s) ago
- Updated:August 15, 2025 at 02:33 PM
Rooms and interior
- Bedrooms:3
- Total bathrooms:2
- Full bathrooms:1
- Living area:1,119 sq. ft.
Heating and cooling
- Cooling:Ceiling Fan(s), Central Air, Wall/Window Unit(s)
- Heating:Central, Wood Stove
Structure and exterior
- Year built:1930
- Building area:1,119 sq. ft.
- Lot area:0.1 Acres
Finances and disclosures
- Price:$749,000
- Price per sq. ft.:$669.35
New listings near 29229 Hazel Bell Drive
- New
 $5,499,000Active6 beds 9 baths5,676 sq. ft.
$5,499,000Active6 beds 9 baths5,676 sq. ft.28100 Modjeska Canyon Road, Silverado, CA 92676
MLS# OC25150680Listed by: RE/MAX FINE HOMES - New
 $649,000Active0 Acres
$649,000Active0 Acres28052 Dalmatian, Silverado, CA 92676
MLS# OC25177455Listed by: RE/MAX FINE HOMES - New
 $975,000Active3 beds 2 baths1,324 sq. ft.
$975,000Active3 beds 2 baths1,324 sq. ft.28672 Silverado Canyon Road, Silverado Canyon, CA 92676
MLS# OC25168595Listed by: PACIFIC SOTHEBY'S INT'L REALTY  $170,000Active0 Acres
$170,000Active0 Acres0 Irvine Mesa, Silverado, CA 92676
MLS# CV25169222Listed by: ARON KWONG, BROKER $5,300,000Active5 beds 5 baths6,785 sq. ft.
$5,300,000Active5 beds 5 baths6,785 sq. ft.17702 Santiago Canyon Road, Silverado, CA 92676
MLS# WS25145571Listed by: GEORGETOWN REALTY COMPANY- Open Sun, 1 to 4pm
 $875,000Active3 beds 2 baths1,281 sq. ft.
$875,000Active3 beds 2 baths1,281 sq. ft.28622 Sycamore Drive, Silverado Canyon, CA 92676
MLS# OC25146111Listed by: PACIFIC SOTHEBY'S INT'L REALTY - Open Sun, 1 to 4pm
 $899,000Active3 beds 2 baths1,873 sq. ft.
$899,000Active3 beds 2 baths1,873 sq. ft.29772 Silverado Canyon Road, Silverado Canyon, CA 92676
MLS# PW25167245Listed by: FIRST TEAM REAL ESTATE  $2,150,000Pending5 beds 4 baths3,366 sq. ft.
$2,150,000Pending5 beds 4 baths3,366 sq. ft.29181 Latigo Canyon Rd, Silverado, CA 92676
MLS# OC25146682Listed by: COMPASS $2,298,000Active5 beds 4 baths3,366 sq. ft.
$2,298,000Active5 beds 4 baths3,366 sq. ft.18642 Topanga Canyon Road, Silverado, CA 92676
MLS# OC25142928Listed by: REAL BROKER $2,298,000Active5 beds 4 baths3,366 sq. ft.
$2,298,000Active5 beds 4 baths3,366 sq. ft.18642 Topanga Canyon Road, Silverado, CA 92676
MLS# OC25142928Listed by: REAL BROKER

