114 Red Brick, Simi Valley, CA 93065
Local realty services provided by:Better Homes and Gardens Real Estate Town Center
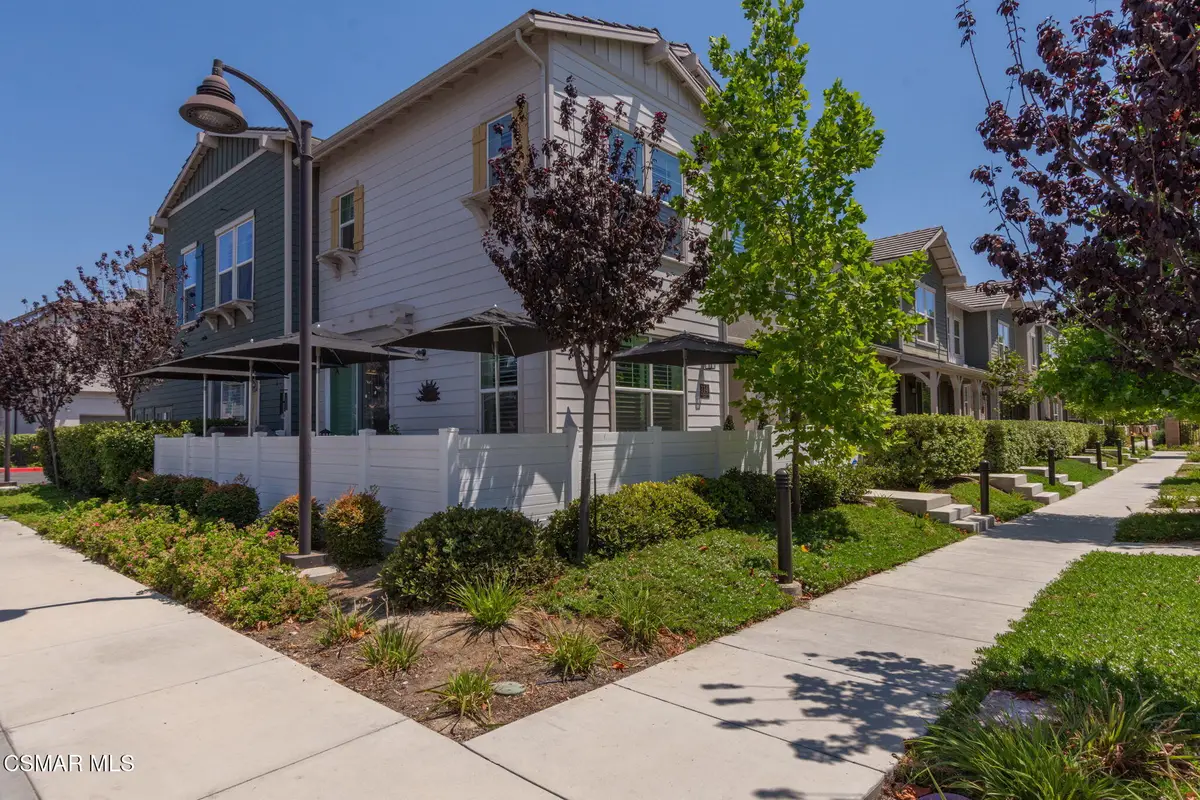
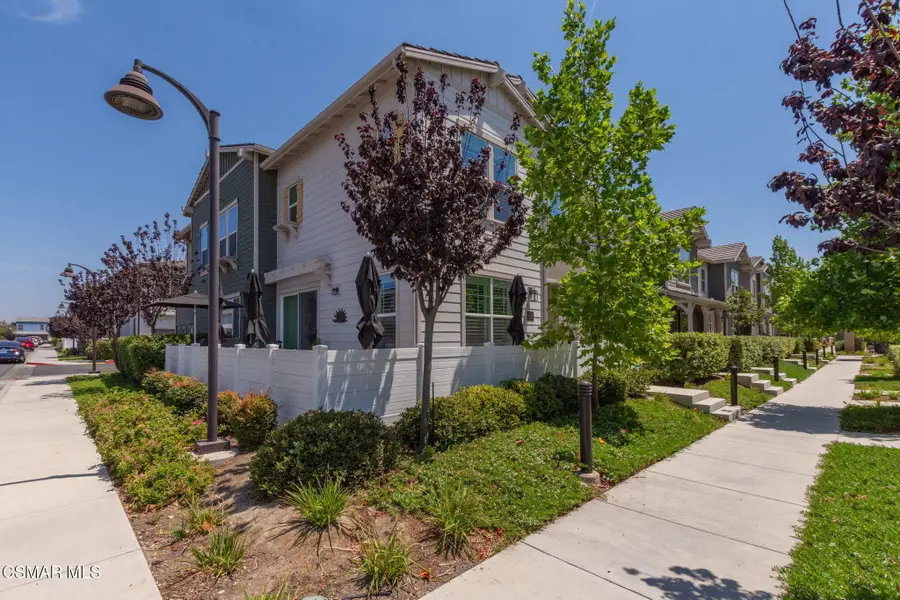
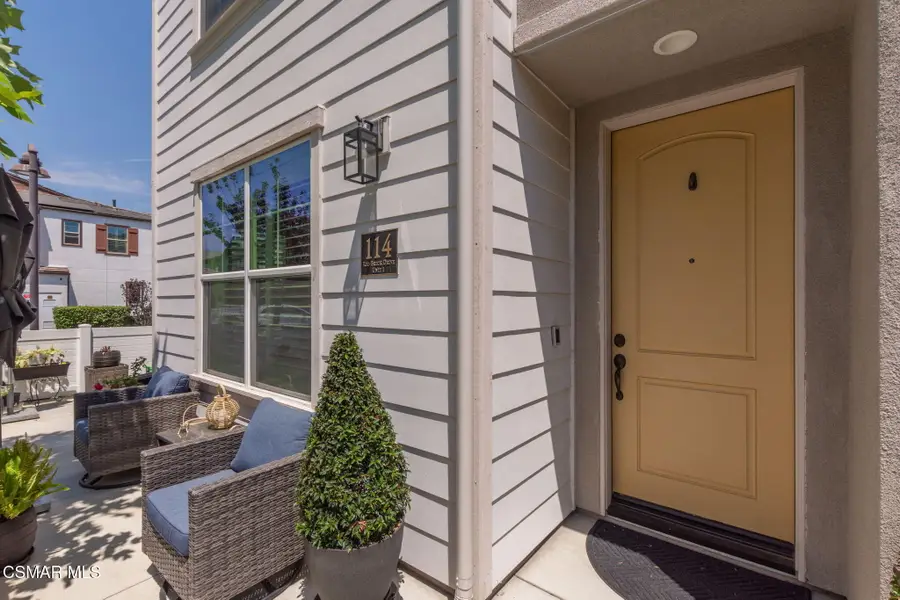
114 Red Brick,Simi Valley, CA 93065
$909,990
- - Beds
- 3 Baths
- 2,214 sq. ft.
- Single family
- Active
Listed by:gary dean ericson
Office:ge realty
MLS#:225004069
Source:CA_VCMLS
Price summary
- Price:$909,990
- Price per sq. ft.:$411.02
- Monthly HOA dues:$381
About this home
This is the one you have been waiting for!! Welcome to the Westerly Complex in West Simi Valley. The largest plan 6 end unit has a well-designed floorplan, with 4 bedrooms, 2.5 bathrooms, office/loft area and approx. 2,214 sq. ft. of living space. The open concept floorplan offers spacious family room area, eating area, gourmet kitchen, center island, half bathroom all on the main floor. The kitchen is super sharp with sleek cabinetry, quartz counter-tops, S.S. appliances and huge center island with breakfast bar. Some of the finishes include laminate wood like floors, recessed lighting, designer paint colors, dual pane windows and plantation shutters. Upstairs has loft/office area with custom built-in cabinetry. Good size primary bedroom with 2 walk-in closets.
Primary bathroom offers dual vanity, quartz counter-tops, walk-in shower with tile surround and glass enclosure. Additional secondary bedrooms, full bathroom and a separate laundry room, rounds out the upstairs. Enjoy the outside wrap around patio, great for relaxing, entertaining and BBQ's. Two car garage with direct access. The community offers, pool, bocce ball courts & playground. Conveniently located near shopping, restaurants, parks, schools & freeway access.
Contact an agent
Home facts
- Year built:2019
- Listing Id #:225004069
- Added:5 day(s) ago
- Updated:August 14, 2025 at 02:31 PM
Rooms and interior
- Total bathrooms:3
- Half bathrooms:1
- Living area:2,214 sq. ft.
Heating and cooling
- Cooling:Air Conditioning, Central A/C
Structure and exterior
- Year built:2019
- Building area:2,214 sq. ft.
- Lot area:0.05 Acres
Finances and disclosures
- Price:$909,990
- Price per sq. ft.:$411.02
New listings near 114 Red Brick
- New
 $745,000Active4 beds 2 baths1,462 sq. ft.
$745,000Active4 beds 2 baths1,462 sq. ft.3271 Hilldale Avenue, Simi Valley, CA 93063
MLS# SR25183719Listed by: RODEO REALTY - New
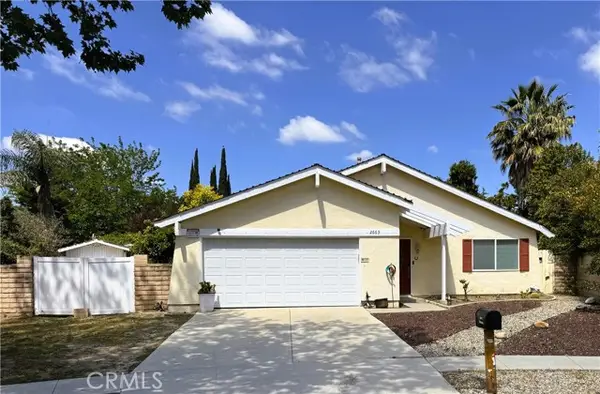 $695,000Active2 beds 1 baths1,108 sq. ft.
$695,000Active2 beds 1 baths1,108 sq. ft.2663 Ericson Place, Simi Valley, CA 93065
MLS# SR25183513Listed by: THE NICHE COLLECTIVE, INC. - Open Sun, 11am to 2pmNew
 $929,000Active4 beds 2 baths1,612 sq. ft.
$929,000Active4 beds 2 baths1,612 sq. ft.4759 Del Rio Drive, Simi Valley, CA 93063
MLS# 225004149Listed by: ROYAL NEST - New
 $65,000Active0.2 Acres
$65,000Active0.2 Acres0 Gonzales Road, Simi Valley, CA 93063
MLS# CRSR25181971Listed by: RE/MAX ONE - New
 $899,000Active3 beds 2 baths1,800 sq. ft.
$899,000Active3 beds 2 baths1,800 sq. ft.2538 Lowell Court, Simi Valley, CA 93065
MLS# OC25181007Listed by: VISTA PACIFIC REALTY - Open Sun, 1 to 4pmNew
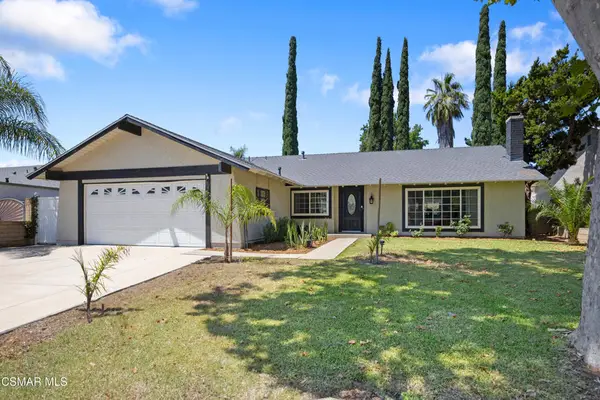 $899,950Active4 beds 2 baths1,826 sq. ft.
$899,950Active4 beds 2 baths1,826 sq. ft.2367 Saint Clair Avenue, Simi Valley, CA 93063
MLS# 225004133Listed by: BERKSHIRE HATHAWAY HOMESERVICES CALIFORNIA PROPERTIES - Open Sun, 8 to 11pmNew
 $899,950Active-- beds 2 baths1,826 sq. ft.
$899,950Active-- beds 2 baths1,826 sq. ft.2367 Saint Clair, Simi Valley, CA 93063
MLS# 225004133Listed by: BERKSHIRE HATHAWAY HOMESERVICES CALIFORNIA PROPERTIES - Open Sun, 8 to 11pmNew
 $849,990Active-- beds 3 baths1,699 sq. ft.
$849,990Active-- beds 3 baths1,699 sq. ft.4292 Belinda, Simi Valley, CA 93063
MLS# 225004124Listed by: KELLER WILLIAMS WESTLAKE VILLAGE - New
 $65,000Active0.2 Acres
$65,000Active0.2 Acres0 Gonzales Road, Simi Valley, CA 93063
MLS# SR25181971Listed by: RE/MAX ONE - New
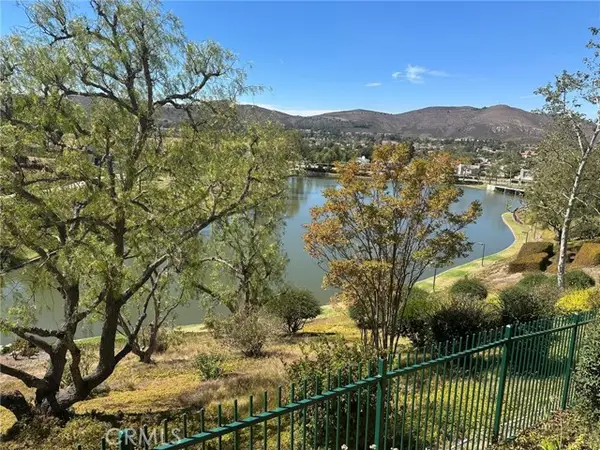 $1,697,000Active5 beds 3 baths3,547 sq. ft.
$1,697,000Active5 beds 3 baths3,547 sq. ft.287 Goldenwood Circle, Simi Valley, CA 93065
MLS# CRSR25178603Listed by: GOLDCREST REALTY
