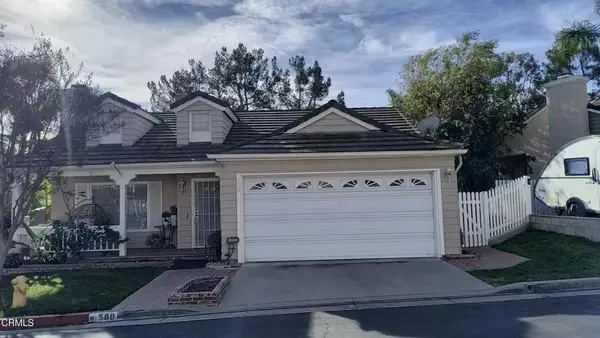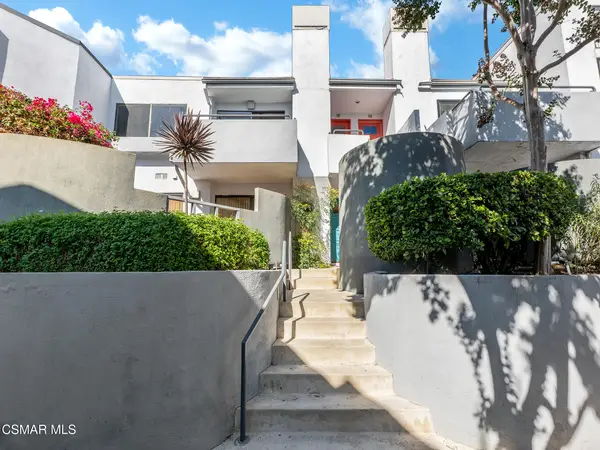118 Red Brick, Simi Valley, CA 93065
Local realty services provided by:Better Homes and Gardens Real Estate Town Center
118 Red Brick,Simi Valley, CA 93065
$729,950
- - Beds
- 3 Baths
- 1,663 sq. ft.
- Single family
- Active
Listed by: jenna kaye
Office: rodeo realty
MLS#:225005120
Source:CA_VCMLS
Price summary
- Price:$729,950
- Price per sq. ft.:$438.94
- Monthly HOA dues:$381
About this home
Welcome to 118 Red Brick Dr #1 — a stunning end-unit townhome in the sought-after Westerly community.
Built in 2019, this 3-bedroom, 3-bathroom home spans approximately 1,663 sq ft and exudes modern farmhouse charm. The open-concept main level features a bright and spacious living area centered around a large quartz-topped island, complemented by a farm-style sink and sleek finishes throughout. Enjoy seamless indoor-outdoor living with a wrap-around patio, perfect for relaxing or entertaining.
Upstairs, the primary suite serves as a peaceful retreat, complete with a spacious walk-in closet and an en-suite bathroom featuring dual vanity sinks. A versatile bonus room offers additional space for a home office, playroom, or lounge area. Did we mention it has solar?!
The Westerly community provides resort-style amenities, including a sparkling pool and spa, fire pit and BBQ area, community park and playground, bocce ball court, and scenic walking paths. Conveniently located near parks, top-rated schools, shopping, restaurants, and family entertainment — this home truly has it all.
Experience modern living with timeless style at 118 Red Brick Dr #1.
Contact an agent
Home facts
- Year built:2019
- Listing ID #:225005120
- Added:104 day(s) ago
- Updated:January 23, 2026 at 03:47 PM
Rooms and interior
- Total bathrooms:3
- Half bathrooms:1
- Living area:1,663 sq. ft.
Heating and cooling
- Cooling:Central A/C
- Heating:Central Furnace
Structure and exterior
- Year built:2019
- Building area:1,663 sq. ft.
- Lot area:0.04 Acres
Utilities
- Water:District/Public
- Sewer:Public Sewer
Finances and disclosures
- Price:$729,950
- Price per sq. ft.:$438.94
New listings near 118 Red Brick
- New
 $794,999Active3 beds 3 baths1,615 sq. ft.
$794,999Active3 beds 3 baths1,615 sq. ft.580 Stoney Peak Court, Simi Valley, CA 93065
MLS# V1-34279Listed by: ROYAL REAL ESTATE - Open Sat, 1 to 4pmNew
 $1,150,000Active4 beds 4 baths2,579 sq. ft.
$1,150,000Active4 beds 4 baths2,579 sq. ft.3125 Calusa Avenue, Simi Valley, CA 93063
MLS# 226000341Listed by: THE ONE LUXURY PROPERTIES - New
 $785,000Active3 beds 3 baths1,973 sq. ft.
$785,000Active3 beds 3 baths1,973 sq. ft.6441 Summit Village Lane #3, Simi Valley, CA 93063
MLS# 226000334Listed by: EXP REALTY OF CALIFORNIA INC - New
 $785,000Active-- beds 3 baths1,973 sq. ft.
$785,000Active-- beds 3 baths1,973 sq. ft.6441 Summit Village, Simi Valley, CA 93063
MLS# 226000334Listed by: EXP REALTY OF CALIFORNIA INC - Open Sat, 2 to 4pmNew
 $425,000Active1 beds 1 baths881 sq. ft.
$425,000Active1 beds 1 baths881 sq. ft.1158 Tivoli Lane #172, Simi Valley, CA 93065
MLS# 226000330Listed by: EXP REALTY OF CALIFORNIA INC - Open Sat, 10pm to 12amNew
 $425,000Active-- beds 1 baths881 sq. ft.
$425,000Active-- beds 1 baths881 sq. ft.1158 Tivoli, Simi Valley, CA 93065
MLS# 226000330Listed by: EXP REALTY OF CALIFORNIA INC - Open Sat, 8 to 10pmNew
 $950,000Active-- beds 2 baths1,475 sq. ft.
$950,000Active-- beds 2 baths1,475 sq. ft.20 Robbins, Simi Valley, CA 93065
MLS# 226000280Listed by: PINNACLE ESTATE PROPERTIES, INC. - New
 $830,000Active3 beds 2 baths1,400 sq. ft.
$830,000Active3 beds 2 baths1,400 sq. ft.1693 Downing Street, Simi Valley, CA 93065
MLS# CRNDP2600673Listed by: GOAT & DIME - Open Sat, 8 to 10:30pmNew
 $899,900Active-- beds 3 baths2,069 sq. ft.
$899,900Active-- beds 3 baths2,069 sq. ft.896 Moffatt, Simi Valley, CA 93065
MLS# 226000314Listed by: PINNACLE ESTATE PROPERTIES, INC. - Open Sat, 9pm to 12amNew
 $1,150,000Active-- beds 3 baths2,198 sq. ft.
$1,150,000Active-- beds 3 baths2,198 sq. ft.3055 Amarillo, Simi Valley, CA 93063
MLS# 226000301Listed by: BEVERLY AND COMPANY INC.
