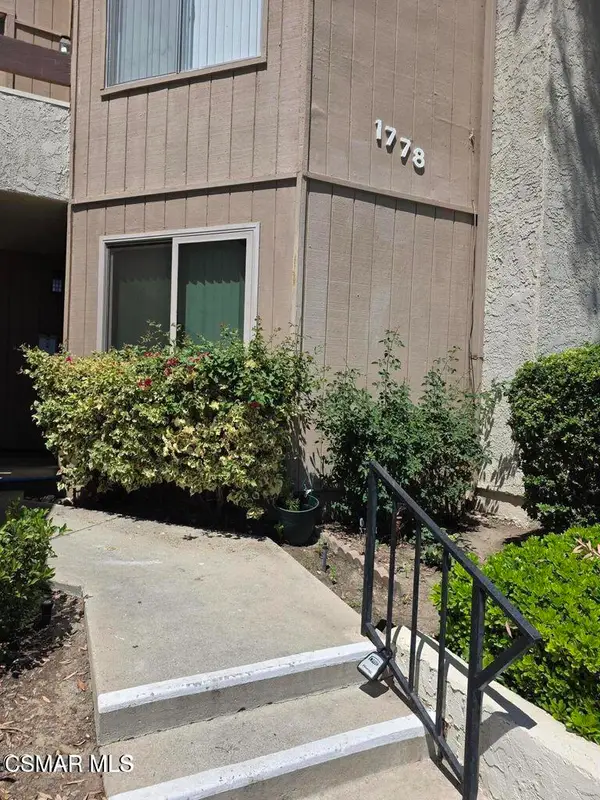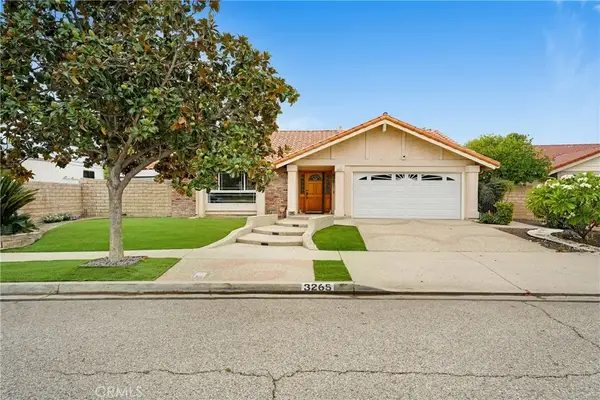1430 Clayton Way, Simi Valley, CA 93065
Local realty services provided by:Better Homes and Gardens Real Estate Registry
1430 Clayton Way,Simi Valley, CA 93065
$779,000
- 3 Beds
- 3 Baths
- 1,662 sq. ft.
- Single family
- Active
Listed by:jorge deleon
Office:exp realty of california inc
MLS#:V1-31296
Source:San Diego MLS via CRMLS
Price summary
- Price:$779,000
- Price per sq. ft.:$468.71
- Monthly HOA dues:$125
About this home
There's a certain ease you feel when a home just fits--and that's exactly what 1430 Clayton Way delivers. Located on the desirable west end of Simi Valley, this thoughtfully renovated residence is part of Peppertree Glen, a small Planned Unit Development of just 11 detached homes with zero lot lines, offering the privacy of single-family living with the benefit of a connected community.Step inside to a warm and welcoming interior, fully updated with modern finishes, fresh flooring, and an open layout designed for everyday comfort and ease. The kitchen comes equipped with brand-new Samsung appliances--including the refrigerator--plus a washer and dryer, all included in the sale, making your move-in effortless. The roof has been professionally reset with new underlayment, extending its life for years of added peace of mind.Enjoy your own private outdoor retreat with low-maintenance synthetic turf and a covered patio--ideal for relaxing, dining, or simply enjoying the fresh air. Sustainable living is built-in with 'Predictable Payment' Power Purchase Agreement solar panels and an EV charging station, bringing practical value and energy efficiency into your daily routine.As a resident of Peppertree Glen, you'll benefit from low monthly HOA dues that include exterior insurance, front lawn care and watering, private street maintenance, and access to a private dog park--a rare and appreciated amenity.About the Simi Valley LifestyleLocated in a city known for its open spaces, Simi Valley offers a wide variety of outdoor recreation, with scenic trails, local parks, and peaceful gree
Contact an agent
Home facts
- Year built:1988
- Listing ID #:V1-31296
- Added:66 day(s) ago
- Updated:September 29, 2025 at 02:04 PM
Rooms and interior
- Bedrooms:3
- Total bathrooms:3
- Full bathrooms:2
- Half bathrooms:1
- Living area:1,662 sq. ft.
Heating and cooling
- Cooling:Central Forced Air
- Heating:Fireplace, Forced Air Unit
Structure and exterior
- Roof:Tile/Clay
- Year built:1988
- Building area:1,662 sq. ft.
Utilities
- Water:Public, Water Connected
- Sewer:Public Sewer, Sewer Connected
Finances and disclosures
- Price:$779,000
- Price per sq. ft.:$468.71
New listings near 1430 Clayton Way
- New
 $1,195,000Active-- beds 4 baths2,350 sq. ft.
$1,195,000Active-- beds 4 baths2,350 sq. ft.3391 Shenandoah, Simi Valley, CA 93063
MLS# 225004926Listed by: KELLER WILLIAMS EXCLUSIVE PROPERTIES - New
 $525,000Active-- beds 2 baths1,249 sq. ft.
$525,000Active-- beds 2 baths1,249 sq. ft.1778 Sinaloa, Simi Valley, CA 93065
MLS# 225004920Listed by: OCHS REALTY - New
 $1,135,000Active4 beds 2 baths2,157 sq. ft.
$1,135,000Active4 beds 2 baths2,157 sq. ft.3295 Sheri Drive, Simi Valley, CA 93063
MLS# SR25227285Listed by: EQUITY UNION - New
 $475,000Active2 beds 2 baths1,074 sq. ft.
$475,000Active2 beds 2 baths1,074 sq. ft.1778 Sinaloa Road #294, Simi Valley, CA 93065
MLS# 225004605Listed by: KELLER WILLIAMS EXCLUSIVE PROPERTIES - New
 $475,000Active-- beds 2 baths1,074 sq. ft.
$475,000Active-- beds 2 baths1,074 sq. ft.1778 Sinaloa, Simi Valley, CA 93065
MLS# 225004605Listed by: KELLER WILLIAMS EXCLUSIVE PROPERTIES - New
 $885,000Active-- beds 2 baths1,446 sq. ft.
$885,000Active-- beds 2 baths1,446 sq. ft.3194 Granville, Simi Valley, CA 93063
MLS# 225004914Listed by: PINNACLE ESTATE PROPERTIES, INC. - New
 $569,999Active2 beds 3 baths1,287 sq. ft.
$569,999Active2 beds 3 baths1,287 sq. ft.1806 Rory Lane #9, Simi Valley, CA 93063
MLS# SR25226912Listed by: LINDA SUSAN FOX - New
 $610,000Active2 beds 2 baths1,005 sq. ft.
$610,000Active2 beds 2 baths1,005 sq. ft.3942 Cochran Street, Simi Valley, CA 93063
MLS# SR25226738Listed by: PREFERRED HOME BROKERS - New
 $575,000Active2 beds 2 baths1,249 sq. ft.
$575,000Active2 beds 2 baths1,249 sq. ft.6004 Rothko Lane, Simi Valley, CA 93063
MLS# V1-32579Listed by: EXP REALTY OF CALIFORNIA INC - New
 $575,000Active2 beds 2 baths1,249 sq. ft.
$575,000Active2 beds 2 baths1,249 sq. ft.6004 Rothko Lane, Simi Valley, CA 93063
MLS# V1-32579Listed by: EXP REALTY OF CALIFORNIA INC
