1953 Cottage, Simi Valley, CA 93065
Local realty services provided by:Better Homes and Gardens Real Estate McQueen
1953 Cottage,Simi Valley, CA 93065
$890,000
- - Beds
- 3 Baths
- 2,214 sq. ft.
- Single family
- Active
Listed by: shaun jones
Office: exp realty of california inc
MLS#:225005600
Source:CA_VCMLS
Price summary
- Price:$890,000
- Price per sq. ft.:$401.99
- Monthly HOA dues:$381
About this home
Welcome to The Westerly!
This beautifully upgraded end-unit townhome offers the perfect blend of comfort, style, and convenience. With 4 spacious bedrooms, 2.5 bathrooms, and 2,214 sq. ft. of living space, this is the largest floor plan in the community—complete with the biggest private patio area for relaxing or entertaining.
As you step inside, you'll immediately notice the warmth of the wood floors flowing seamlessly from the living room to the kitchen. The modern kitchen features upgraded light fixtures, stainless steel appliances, and stylish cabinet hardware, giving it a fresh and sophisticated feel. Every detail has been thoughtfully considered, including upgraded blinds and ceiling fans in every room, a tankless water heater, and a water softener system for added comfort.
The downstairs suite features an ADA-compliant doorway and an expanded bathroom, offering accessibility and flexibility for guests or multi-generational living.
Located in the desirable Westerly community, residents enjoy access to a resort-style pool, as well as being just minutes from supermarkets, shopping, and a variety of restaurants.
If you're looking for space, upgrades, and a prime location—this is the one you've been waiting for!
Contact an agent
Home facts
- Year built:2018
- Listing ID #:225005600
- Added:45 day(s) ago
- Updated:December 28, 2025 at 03:24 PM
Rooms and interior
- Total bathrooms:3
- Half bathrooms:1
- Living area:2,214 sq. ft.
Heating and cooling
- Cooling:Central A/C
Structure and exterior
- Roof:Tile
- Year built:2018
- Building area:2,214 sq. ft.
- Lot area:0.05 Acres
Utilities
- Water:District/Public
Finances and disclosures
- Price:$890,000
- Price per sq. ft.:$401.99
New listings near 1953 Cottage
- New
 $725,000Active-- beds 3 baths1,668 sq. ft.
$725,000Active-- beds 3 baths1,668 sq. ft.2046 Freesia, Simi Valley, CA 93063
MLS# 225006005Listed by: THIEL REAL ESTATE & PROPERTY MANAGEMENT, INC. - Open Sun, 9pm to 12amNew
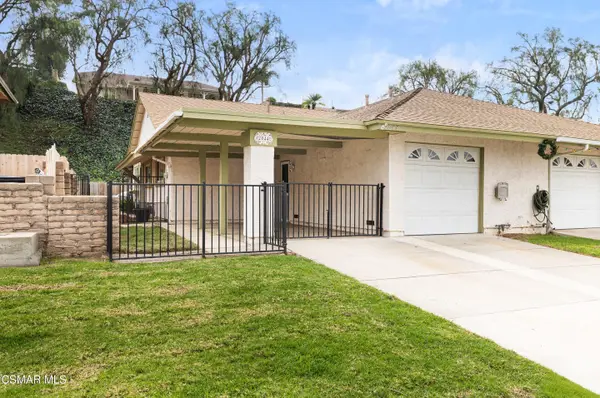 $625,000Active-- beds 2 baths1,162 sq. ft.
$625,000Active-- beds 2 baths1,162 sq. ft.2044 Covington, Simi Valley, CA 93065
MLS# 225006006Listed by: EXP REALTY OF CALIFORNIA INC - New
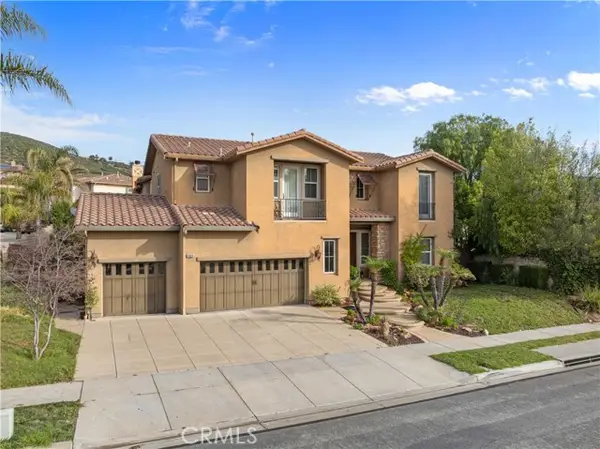 $1,679,000Active5 beds 5 baths4,346 sq. ft.
$1,679,000Active5 beds 5 baths4,346 sq. ft.4959 Shady Trail, Simi Valley, CA 93063
MLS# SR25280613Listed by: EQUITY UNION - New
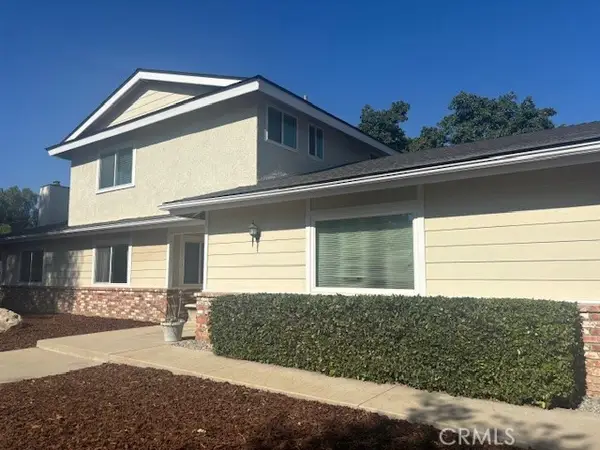 $1,650,000Active6 beds 5 baths3,350 sq. ft.
$1,650,000Active6 beds 5 baths3,350 sq. ft.4989 Cochran Street, Simi Valley, CA 93063
MLS# SR25280632Listed by: PINNACLE ESTATE PROPERTIES, INC. - New
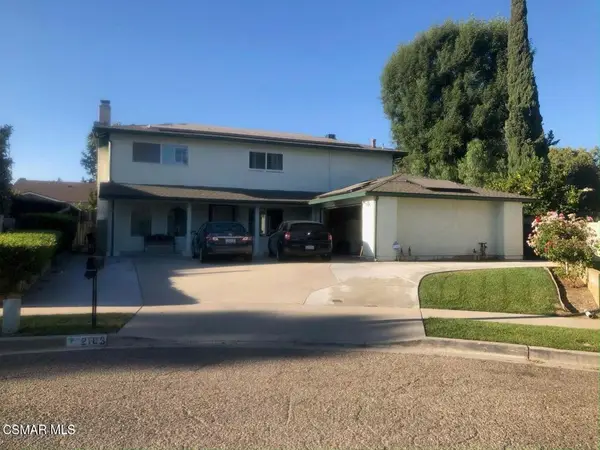 $1,060,000Active4 beds 3 baths2,418 sq. ft.
$1,060,000Active4 beds 3 baths2,418 sq. ft.2183 E Chesterton Street, Simi Valley, CA 93065
MLS# 225005995Listed by: REAL BROKERAGE TECHNOLOGIES - New
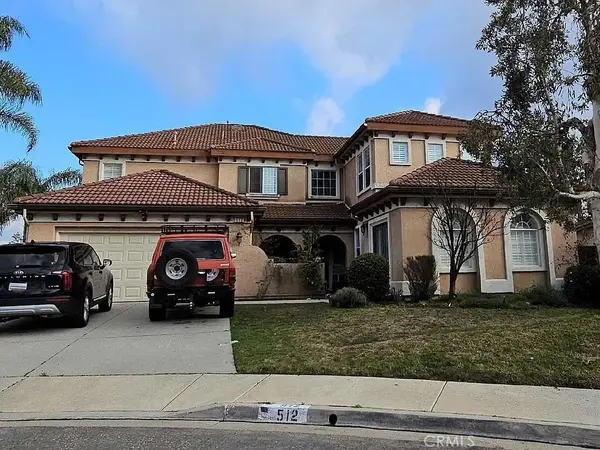 $1,099,000Active4 beds 3 baths3,665 sq. ft.
$1,099,000Active4 beds 3 baths3,665 sq. ft.512 Roosevelt Court, Simi Valley, CA 93065
MLS# CV25279516Listed by: EXP REALTY OF CALIFORNIA INC - New
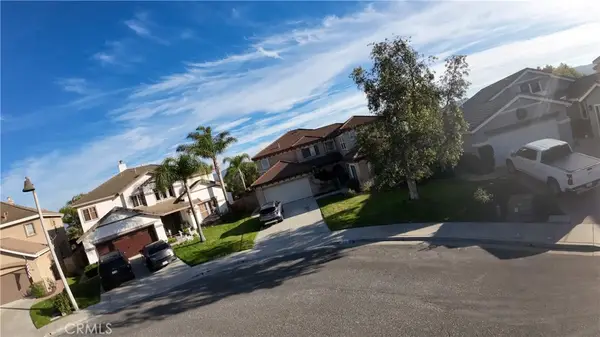 $109,900Active4 beds 3 baths2,788 sq. ft.
$109,900Active4 beds 3 baths2,788 sq. ft.1157 Swallow, Simi Valley, CA 93065
MLS# CV25279455Listed by: EXP REALTY OF CALIFORNIA INC - New
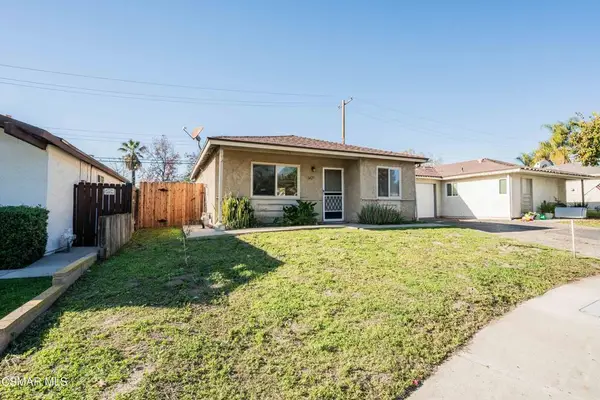 $549,900Active2 beds 1 baths855 sq. ft.
$549,900Active2 beds 1 baths855 sq. ft.1421 Sequoia Avenue, Simi Valley, CA 93063
MLS# 225005945Listed by: CENTURY 21 MASTERS - New
 $549,900Active-- beds 1 baths855 sq. ft.
$549,900Active-- beds 1 baths855 sq. ft.1421 Sequoia, Simi Valley, CA 93063
MLS# 225005945Listed by: CENTURY 21 MASTERS - Open Sun, 1 to 4pmNew
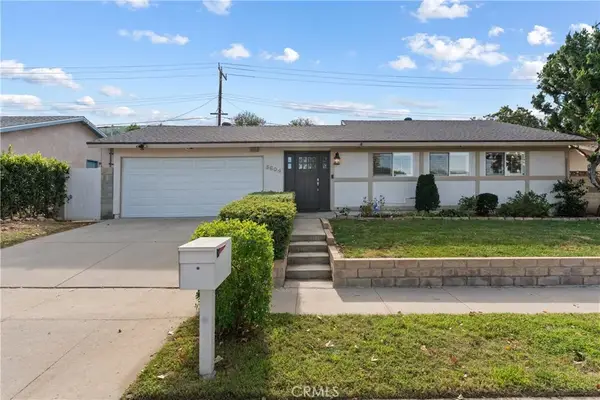 $724,950Active2 beds 1 baths1,042 sq. ft.
$724,950Active2 beds 1 baths1,042 sq. ft.5604 Katherine, Simi Valley, CA 93063
MLS# SR25279115Listed by: PINNACLE ESTATE PROPERTIES
