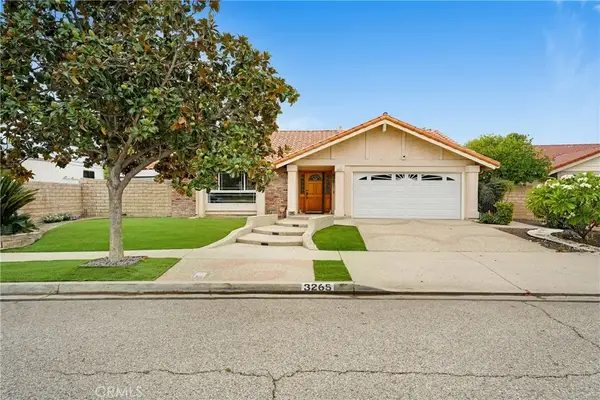50 Iron Ridge, Simi Valley, CA 93065
Local realty services provided by:Better Homes and Gardens Real Estate Town Center
50 Iron Ridge,Simi Valley, CA 93065
$850,000
- - Beds
- 3 Baths
- 1,716 sq. ft.
- Single family
- Active
Listed by:kerstin a litvak
Office:equity union
MLS#:225003240
Source:CA_VCMLS
Price summary
- Price:$850,000
- Price per sq. ft.:$495.34
- Monthly HOA dues:$142
About this home
Welcome to 50 Iron Ridge Lane, a beautiful 3 bed 3 bath plus bonus loft home. The main level features a spacious primary suite with a private en-suite bath w/soaking tub and huge closet, offering the convenience of single-level living. The home is in the exclusive gated community of The Greens in Wood Ranch. Ideally located near the Wood Ranch Golf Club, scenic lake, and neighborhood park, this home offers the perfect blend of privacy, convenience, and lifestyle. Inside discover a bright and open layout with soaring ceilings, plantation shutters, and bonus.. almost all of the windows are new! The living and dining rooms flow effortlessly into the kitchen, with a kitchen nook and direct access to the two car garage. The large slider off the living room to the patio and yard makes an easy transition for entertaining outside and alfresco dining. Upstairs, you'll find two additional bedrooms plus a versatile loft, perfect for a home office, playroom, or guest space. The backyard is low-maintenance and peaceful, ideal for relaxing or dining under the stars. Located in one of Simi Valley's most desirable areas, The Greens in Wood Ranch offers gated security, a strong sense of community, and proximity to top-rated schools, hiking trails, and shopping. Whether you're downsizing or just starting out, this home offers the space, layout, and location you've been waiting for all that's missing is you! *All furniture in pictures have been virtually staged
Contact an agent
Home facts
- Year built:1988
- Listing ID #:225003240
- Added:94 day(s) ago
- Updated:September 29, 2025 at 02:32 PM
Rooms and interior
- Total bathrooms:3
- Half bathrooms:1
- Living area:1,716 sq. ft.
Heating and cooling
- Cooling:Central A/C
- Heating:Central Furnace, Natural Gas
Structure and exterior
- Roof:Concrete Tile
- Year built:1988
- Building area:1,716 sq. ft.
- Lot area:0.04 Acres
Utilities
- Water:District/Public
- Sewer:Public Sewer
Finances and disclosures
- Price:$850,000
- Price per sq. ft.:$495.34
New listings near 50 Iron Ridge
- New
 $1,135,000Active4 beds 2 baths2,157 sq. ft.
$1,135,000Active4 beds 2 baths2,157 sq. ft.3295 Sheri Drive, Simi Valley, CA 93063
MLS# SR25227285Listed by: EQUITY UNION - New
 $475,000Active2 beds 2 baths1,074 sq. ft.
$475,000Active2 beds 2 baths1,074 sq. ft.1778 Sinaloa Road #294, Simi Valley, CA 93065
MLS# 225004605Listed by: KELLER WILLIAMS EXCLUSIVE PROPERTIES - New
 $475,000Active2 beds 2 baths1,074 sq. ft.
$475,000Active2 beds 2 baths1,074 sq. ft.1778 Sinaloa, Simi Valley, CA 93065
MLS# 225004605Listed by: KELLER WILLIAMS EXCLUSIVE PROPERTIES - New
 $885,000Active-- beds 2 baths1,446 sq. ft.
$885,000Active-- beds 2 baths1,446 sq. ft.3194 Granville, Simi Valley, CA 93063
MLS# 225004914Listed by: PINNACLE ESTATE PROPERTIES, INC. - New
 $569,999Active2 beds 3 baths1,287 sq. ft.
$569,999Active2 beds 3 baths1,287 sq. ft.1806 Rory Lane #9, Simi Valley, CA 93063
MLS# SR25226912Listed by: LINDA SUSAN FOX - New
 $610,000Active2 beds 2 baths1,005 sq. ft.
$610,000Active2 beds 2 baths1,005 sq. ft.3942 Cochran Street, Simi Valley, CA 93063
MLS# SR25226738Listed by: PREFERRED HOME BROKERS - New
 $575,000Active2 beds 2 baths1,249 sq. ft.
$575,000Active2 beds 2 baths1,249 sq. ft.6004 Rothko Lane, Simi Valley, CA 93063
MLS# V1-32579Listed by: EXP REALTY OF CALIFORNIA INC - New
 $575,000Active2 beds 2 baths1,249 sq. ft.
$575,000Active2 beds 2 baths1,249 sq. ft.6004 Rothko Lane, Simi Valley, CA 93063
MLS# V1-32579Listed by: EXP REALTY OF CALIFORNIA INC - New
 $179,950Active-- beds 2 baths1,152 sq. ft.
$179,950Active-- beds 2 baths1,152 sq. ft.195 Tierra Rejada, Simi Valley, CA 93065
MLS# 225004908Listed by: PINNACLE ESTATE PROPERTIES, INC. - New
 $699,000Active3 beds 3 baths1,579 sq. ft.
$699,000Active3 beds 3 baths1,579 sq. ft.402 Country Club D Drive #D, Simi Valley, CA 93065
MLS# 225004897Listed by: PROPERTY MANAGEMENT REALTY
