525 Yarrow, Simi Valley, CA 93065
Local realty services provided by:Better Homes and Gardens Real Estate McQueen

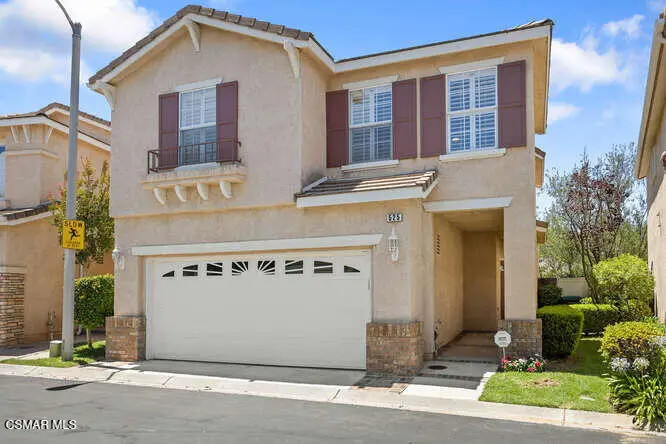
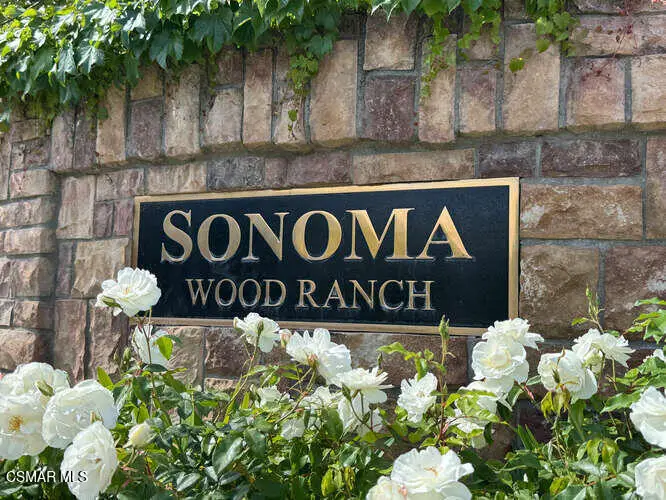
525 Yarrow,Simi Valley, CA 93065
$799,000
- - Beds
- 3 Baths
- 1,743 sq. ft.
- Single family
- Active
Listed by:kerstin a litvak
Office:equity union
MLS#:225003461
Source:CA_VCMLS
Price summary
- Price:$799,000
- Price per sq. ft.:$458.41
- Monthly HOA dues:$130
About this home
Discover Comfort, Style & Privacy at 525 Yarrow Drive. Tucked away in the desirable Wood Ranch neighborhood of Simi Valley, this beautiful two-story detached home offers the perfect blend of tranquility and modern living. Backing to open space, it's one of the few homes in the community with this rare privacy advantage—no neighbors behind you, just peaceful views and quiet serenity. Inside you will find fresh interior paint, brand-new carpet, and updated light fixtures and ceiling fans. This bright and airy home welcomes you with an open concept floor plan with living and dining areas, ideal for relaxing or entertaining. Upstairs, you'll find four generously sized bedrooms. The master has a walk-in closet and soaking tub with separate shower and views out to the hills. The loft was converted and currently used as a home office and could be a fourth bedroom (no closet)—it's a flexible space that easily adapts to your lifestyle. The private backyard invites you to unwind or host under the stars, with the added bonus of no rear neighbors. Whether you're barbecuing, enjoying your morning coffee, or simply soaking in the quiet, this outdoor space delivers both charm and functionality. Additional highlights include plantation shutters, central air and heat, a two-car attached garage with direct access, and full access to the wonderful amenities this neighborhood has to offer—including a sparkling community pool and spa. Nearby is the Wood Ranch Golf Club, Wood Ranch trailhead for hiking/biking and scenic trails is just across the street, shops, dining, award-winning schools, and recreational options just minutes away, this home truly checks all the boxes. Experience the best of Wood Ranch living in a home that's move-in ready and thoughtfully upgraded. All that's missing is you!
Contact an agent
Home facts
- Year built:1998
- Listing Id #:225003461
- Added:35 day(s) ago
- Updated:August 14, 2025 at 02:31 PM
Rooms and interior
- Total bathrooms:3
- Half bathrooms:1
- Living area:1,743 sq. ft.
Heating and cooling
- Heating:Central Furnace, Natural Gas
Structure and exterior
- Roof:Concrete Tile
- Year built:1998
- Building area:1,743 sq. ft.
- Lot area:0.04 Acres
Utilities
- Water:District/Public
- Sewer:Public Sewer
Finances and disclosures
- Price:$799,000
- Price per sq. ft.:$458.41
New listings near 525 Yarrow
- New
 $695,000Active2 beds 1 baths1,108 sq. ft.
$695,000Active2 beds 1 baths1,108 sq. ft.2663 Ericson Place, Simi Valley, CA 93065
MLS# SR25183513Listed by: THE NICHE COLLECTIVE, INC. - Open Sun, 11am to 2pmNew
 $929,000Active4 beds 2 baths1,612 sq. ft.
$929,000Active4 beds 2 baths1,612 sq. ft.4759 Del Rio Drive, Simi Valley, CA 93063
MLS# 225004149Listed by: ROYAL NEST - New
 $899,000Active3 beds 2 baths1,800 sq. ft.
$899,000Active3 beds 2 baths1,800 sq. ft.2538 Lowell Court, Simi Valley, CA 93065
MLS# OC25181007Listed by: VISTA PACIFIC REALTY - Open Sun, 1 to 4pmNew
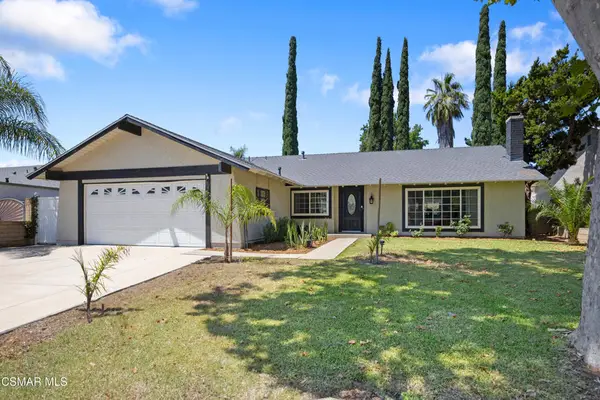 $899,950Active4 beds 2 baths1,826 sq. ft.
$899,950Active4 beds 2 baths1,826 sq. ft.2367 Saint Clair Avenue, Simi Valley, CA 93063
MLS# 225004133Listed by: BERKSHIRE HATHAWAY HOMESERVICES CALIFORNIA PROPERTIES - Open Sun, 8 to 11pmNew
 $899,950Active-- beds 2 baths1,826 sq. ft.
$899,950Active-- beds 2 baths1,826 sq. ft.2367 Saint Clair, Simi Valley, CA 93063
MLS# 225004133Listed by: BERKSHIRE HATHAWAY HOMESERVICES CALIFORNIA PROPERTIES - Open Sun, 8 to 11pmNew
 $849,990Active-- beds 3 baths1,699 sq. ft.
$849,990Active-- beds 3 baths1,699 sq. ft.4292 Belinda, Simi Valley, CA 93063
MLS# 225004124Listed by: KELLER WILLIAMS WESTLAKE VILLAGE - New
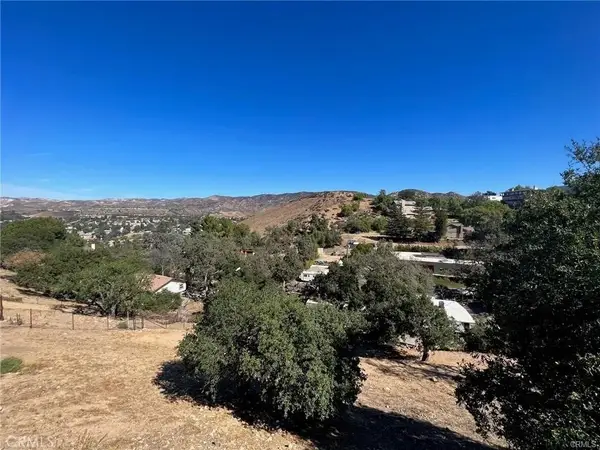 $65,000Active0 Acres
$65,000Active0 Acres0 Gonzales, Simi Valley, CA 93063
MLS# SR25181971Listed by: RE/MAX ONE - New
 $65,000Active0.2 Acres
$65,000Active0.2 Acres0 Gonzales Road, Simi Valley, CA 93063
MLS# SR25181971Listed by: RE/MAX ONE - New
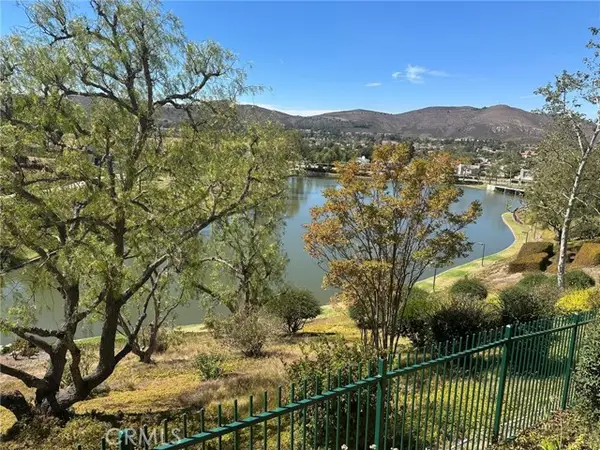 $1,697,000Active5 beds 3 baths3,547 sq. ft.
$1,697,000Active5 beds 3 baths3,547 sq. ft.287 Goldenwood Circle, Simi Valley, CA 93065
MLS# CRSR25178603Listed by: GOLDCREST REALTY - New
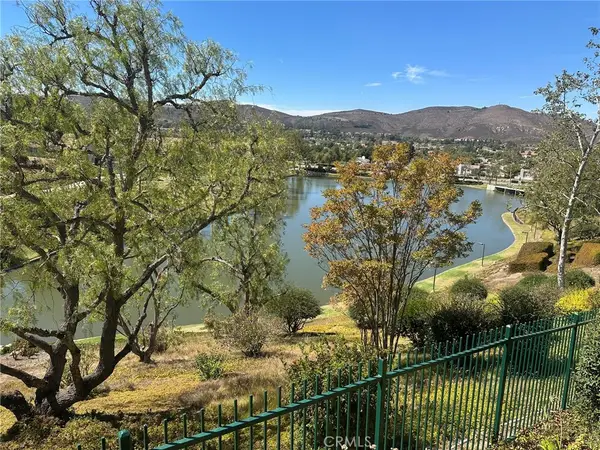 $1,697,000Active5 beds 3 baths3,547 sq. ft.
$1,697,000Active5 beds 3 baths3,547 sq. ft.287 Goldenwood Circle, Simi Valley, CA 93065
MLS# SR25178603Listed by: GOLDCREST REALTY
