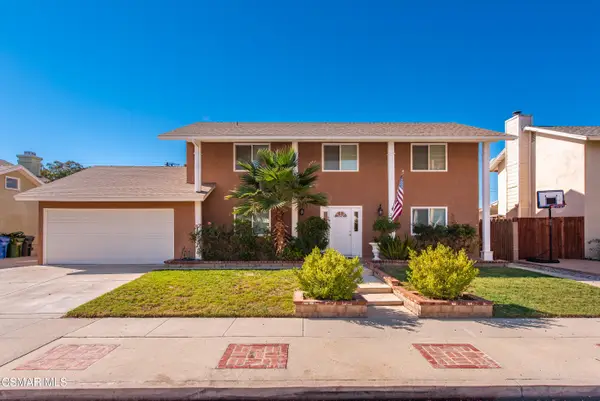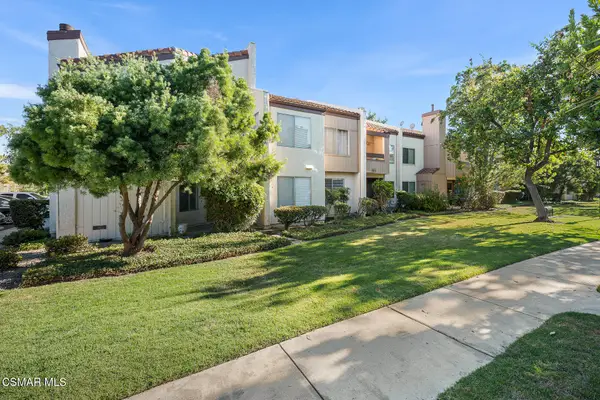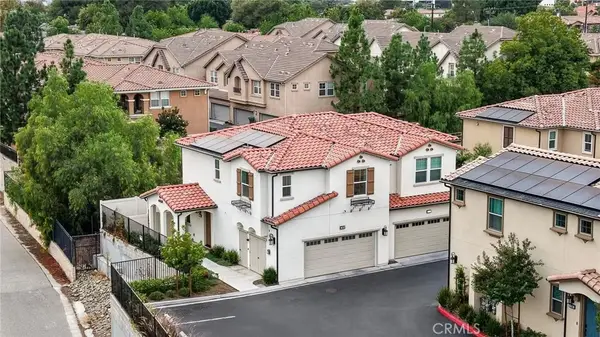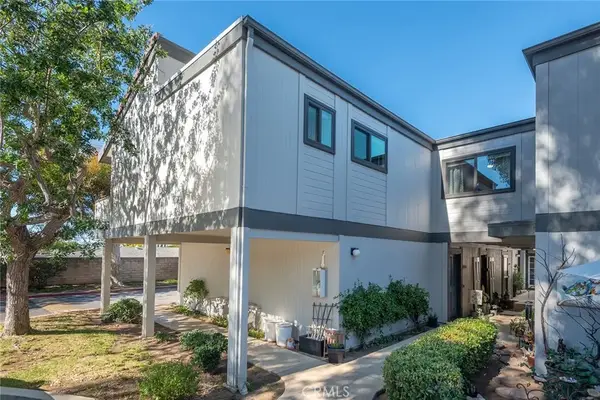544 Hooper Ave, Simi Valley, CA 93065
Local realty services provided by:Better Homes and Gardens Real Estate Royal & Associates
544 Hooper Ave,Simi Valley, CA 93065
$755,000
- 3 Beds
- 3 Baths
- 1,743 sq. ft.
- Single family
- Active
Listed by: jesse del rio
Office: redfin corporation
MLS#:CRSR25144934
Source:CA_BRIDGEMLS
Price summary
- Price:$755,000
- Price per sq. ft.:$433.16
- Monthly HOA dues:$123
About this home
Beautifully Updated Home in Wood Ranch's Sonoma Tract Located in the heart of Simi Valley's desirable Wood Ranch community, this stylish two-story home offers a bright, open floor plan with tasteful upgrades throughout. The remodeled kitchen features granite countertops, stainless steel appliances, wood flooring, and bar-height seating-opening to a spacious family and dining area with a dual-sided fireplace. Upstairs, a versatile loft complements three bedrooms, including a spacious primary suite with a double vanity, soaking tub, separate shower, and walk-in closet. The upstairs laundry adds convenience, and the secondary bedrooms are generously sized. Enjoy the low-maintenance backyard with newer hardscape and mature citrus tree. Community amenities include a large pool, parks, hiking trails, and annual neighborhood events. Just minutes to shopping, dining, and top-rated schools. A must see !!!
Contact an agent
Home facts
- Year built:1998
- Listing ID #:CRSR25144934
- Added:120 day(s) ago
- Updated:November 14, 2025 at 03:46 PM
Rooms and interior
- Bedrooms:3
- Total bathrooms:3
- Full bathrooms:2
- Living area:1,743 sq. ft.
Heating and cooling
- Cooling:Central Air
- Heating:Central, Fireplace(s)
Structure and exterior
- Year built:1998
- Building area:1,743 sq. ft.
- Lot area:0.04 Acres
Finances and disclosures
- Price:$755,000
- Price per sq. ft.:$433.16
New listings near 544 Hooper Ave
- New
 $1,820,000Active4 beds 4 baths3,651 sq. ft.
$1,820,000Active4 beds 4 baths3,651 sq. ft.5853 Spirit Lake Court, Simi Valley, CA 93063
MLS# SR25260330Listed by: ESCALA REALTY GROUP - New
 $785,000Active3 beds 2 baths1,446 sq. ft.
$785,000Active3 beds 2 baths1,446 sq. ft.1675 Barnes, Simi Valley, CA 93063
MLS# CRSR25247806Listed by: KELLER WILLIAMS VIP PROPERTIES - New
 $699,000Active-- beds 2 baths1,008 sq. ft.
$699,000Active-- beds 2 baths1,008 sq. ft.2057 Magnolia, Simi Valley, CA 93065
MLS# 225005644Listed by: EXP REALTY OF CALIFORNIA INC - New
 $469,000Active-- beds 2 baths912 sq. ft.
$469,000Active-- beds 2 baths912 sq. ft.3434 Highwood, Simi Valley, CA 93063
MLS# 225005643Listed by: PINNACLE ESTATE PROPERTIES, INC. - New
 $1,390,000Active5 beds 4 baths3,916 sq. ft.
$1,390,000Active5 beds 4 baths3,916 sq. ft.5588 California Oak Street, Simi Valley, CA 93063
MLS# SR25259105Listed by: EMPIRE OF REAL ESTATE & FINANCE INC. - Open Sun, 9pm to 12amNew
 $836,500Active-- beds 2 baths1,638 sq. ft.
$836,500Active-- beds 2 baths1,638 sq. ft.2808 Beaver, Simi Valley, CA 93065
MLS# 225005629Listed by: PINNACLE ESTATE PROPERTIES, INC. - Open Sun, 10pm to 12amNew
 $449,000Active-- beds 2 baths1,074 sq. ft.
$449,000Active-- beds 2 baths1,074 sq. ft.1748 Sinaloa, Simi Valley, CA 93065
MLS# 225005618Listed by: RE/MAX ONE - New
 $689,000Active3 beds 3 baths1,232 sq. ft.
$689,000Active3 beds 3 baths1,232 sq. ft.1740 Heywood St #b, Simi Valley, CA 93065
MLS# SR25259170Listed by: PINNACLE ESTATE PROPERTIES - New
 $549,000Active2 beds 2 baths1,025 sq. ft.
$549,000Active2 beds 2 baths1,025 sq. ft.6458 Twin Circle Lane 3, Simi Valley, CA 93063
MLS# CRSR25259135Listed by: RE/MAX ONE - Open Sun, 2 to 4pmNew
 $549,000Active2 beds 2 baths1,025 sq. ft.
$549,000Active2 beds 2 baths1,025 sq. ft.6458 Twin Circle Lane 3, Simi Valley, CA 93063
MLS# SR25259135Listed by: RE/MAX ONE
