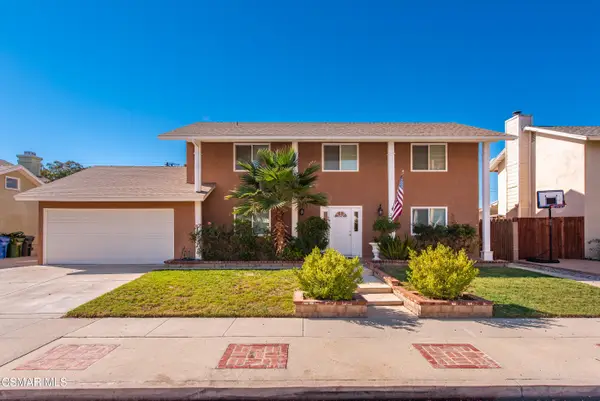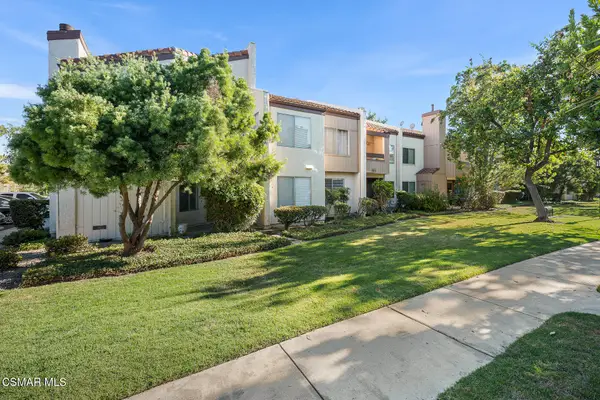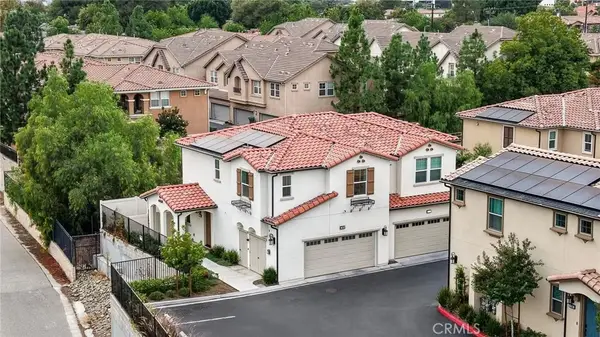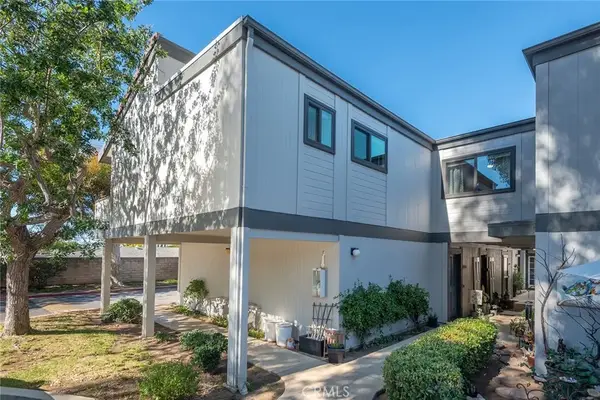607 Hawks Bill, Simi Valley, CA 93065
Local realty services provided by:Better Homes and Gardens Real Estate Town Center
607 Hawks Bill,Simi Valley, CA 93065
$1,150,000
- - Beds
- 3 Baths
- 2,824 sq. ft.
- Single family
- Active
Listed by: bryan k fleming
Office: re/max one
MLS#:225003548
Source:CA_VCMLS
Price summary
- Price:$1,150,000
- Price per sq. ft.:$407.22
- Monthly HOA dues:$130
About this home
Welcome to 607 Hawks Bill Place - stately situated on a prime corner lot on cul-de-sac street, in the much sought after community of Autumn Ridge in Wood Ranch. This lovingly cared for home features 4 bedrooms, 3 baths, and over 2,800 sq. ft. of spacious living space with soaring ceilings, tons of natural light and a step-down living room that overlooks an elegant dining area. The cook's kitchen is located at the heart of the home and features recessed lighting, great cabinet space with pull outs, built-in appliances, a large breakfast nook, and overlooks a spacious family room with a cozy fireplace and leads out to the low maintenance and serene backyard - ready to be enjoyed this summer. On the upper level, the primary suite features a vaulted ceiling, nice walk-in closet, and an en suite - private bathroom with dual sinks, tub and separate shower. Upstairs boasts 2 more ample sized secondary bedrooms, hall bathroom, and a large office that could be converted to a 4th bedroom if needed. In addition, downstairs there is an additional den/office, that can make this a possible 5 bedroom home! Additional amenities include central air and heat, direct access 3 car garage with newer garage door opener, tankless water heater, updated PEX plumbing, and convenient indoor laundry room. Opportunities like this one don't come around often, see it today!
Contact an agent
Home facts
- Year built:1994
- Listing ID #:225003548
- Added:121 day(s) ago
- Updated:November 14, 2025 at 03:46 PM
Rooms and interior
- Total bathrooms:3
- Living area:2,824 sq. ft.
Heating and cooling
- Cooling:Central A/C
- Heating:Forced Air
Structure and exterior
- Year built:1994
- Building area:2,824 sq. ft.
- Lot area:0.15 Acres
Utilities
- Water:District/Public
Finances and disclosures
- Price:$1,150,000
- Price per sq. ft.:$407.22
New listings near 607 Hawks Bill
- New
 $1,820,000Active4 beds 4 baths3,651 sq. ft.
$1,820,000Active4 beds 4 baths3,651 sq. ft.5853 Spirit Lake Court, Simi Valley, CA 93063
MLS# SR25260330Listed by: ESCALA REALTY GROUP - New
 $785,000Active3 beds 2 baths1,446 sq. ft.
$785,000Active3 beds 2 baths1,446 sq. ft.1675 Barnes, Simi Valley, CA 93063
MLS# CRSR25247806Listed by: KELLER WILLIAMS VIP PROPERTIES - New
 $699,000Active-- beds 2 baths1,008 sq. ft.
$699,000Active-- beds 2 baths1,008 sq. ft.2057 Magnolia, Simi Valley, CA 93065
MLS# 225005644Listed by: EXP REALTY OF CALIFORNIA INC - New
 $469,000Active-- beds 2 baths912 sq. ft.
$469,000Active-- beds 2 baths912 sq. ft.3434 Highwood, Simi Valley, CA 93063
MLS# 225005643Listed by: PINNACLE ESTATE PROPERTIES, INC. - New
 $1,390,000Active5 beds 4 baths3,916 sq. ft.
$1,390,000Active5 beds 4 baths3,916 sq. ft.5588 California Oak Street, Simi Valley, CA 93063
MLS# SR25259105Listed by: EMPIRE OF REAL ESTATE & FINANCE INC. - Open Sun, 9pm to 12amNew
 $836,500Active-- beds 2 baths1,638 sq. ft.
$836,500Active-- beds 2 baths1,638 sq. ft.2808 Beaver, Simi Valley, CA 93065
MLS# 225005629Listed by: PINNACLE ESTATE PROPERTIES, INC. - Open Sun, 10pm to 12amNew
 $449,000Active-- beds 2 baths1,074 sq. ft.
$449,000Active-- beds 2 baths1,074 sq. ft.1748 Sinaloa, Simi Valley, CA 93065
MLS# 225005618Listed by: RE/MAX ONE - New
 $689,000Active3 beds 3 baths1,232 sq. ft.
$689,000Active3 beds 3 baths1,232 sq. ft.1740 Heywood St #b, Simi Valley, CA 93065
MLS# SR25259170Listed by: PINNACLE ESTATE PROPERTIES - New
 $549,000Active2 beds 2 baths1,025 sq. ft.
$549,000Active2 beds 2 baths1,025 sq. ft.6458 Twin Circle Lane 3, Simi Valley, CA 93063
MLS# CRSR25259135Listed by: RE/MAX ONE - Open Sun, 2 to 4pmNew
 $549,000Active2 beds 2 baths1,025 sq. ft.
$549,000Active2 beds 2 baths1,025 sq. ft.6458 Twin Circle Lane 3, Simi Valley, CA 93063
MLS# SR25259135Listed by: RE/MAX ONE
