- BHGRE®
- California
- Simi Valley
- 6536 Canyon Oaks Drive
6536 Canyon Oaks Drive, Simi Valley, CA 93063
Local realty services provided by:Better Homes and Gardens Real Estate Property Shoppe
6536 Canyon Oaks Drive,Simi Valley, CA 93063
$1,838,990
- 5 Beds
- 6 Baths
- 4,005 sq. ft.
- Single family
- Active
Listed by: christopher hopkins
Office: pacific communities builder inc.
MLS#:SR26019202
Source:CRMLS
Price summary
- Price:$1,838,990
- Price per sq. ft.:$459.17
- Monthly HOA dues:$345
About this home
Step into this stunning 4,008 SF home on a massive 20,674 SF lot in the private gated community of Pacific Royal Oaks, with only 6 homes remaining! Featuring 5 bedrooms, 5.5 bathrooms, a versatile living suite with loft, and a 3-car tandem garage, this home is designed for modern living and entertaining.
The chef-inspired kitchen is a showstopper with an extended kitchen island, upgraded quartz countertops, under-cabinet lighting, and plenty of space for gatherings. The great room features a linear gas fireplace and flows effortlessly to the California room and deck, perfect for indoor-outdoor living with scenic hill views.
The primary suite is a private retreat with upgraded finishes, creating a spa-like atmosphere. Other upgrades include flooring, lighting package throughout, and a SmartGen living suite. Situated backing to Hummingbird Trail, this home offers privacy, space, and breathtaking surroundings, plus no Mello Roos. Don’t miss this rare opportunity to own a fully upgraded home in one of Simi Valley's most sought-after communities.
Contact an agent
Home facts
- Year built:2025
- Listing ID #:SR26019202
- Added:144 day(s) ago
- Updated:February 10, 2026 at 11:30 AM
Rooms and interior
- Bedrooms:5
- Total bathrooms:6
- Full bathrooms:5
- Half bathrooms:1
- Living area:4,005 sq. ft.
Heating and cooling
- Cooling:Central Air, Whole House Fan
- Heating:Central
Structure and exterior
- Year built:2025
- Building area:4,005 sq. ft.
- Lot area:0.47 Acres
Utilities
- Water:Public, Water Available
- Sewer:Public Sewer, Sewer Available
Finances and disclosures
- Price:$1,838,990
- Price per sq. ft.:$459.17
New listings near 6536 Canyon Oaks Drive
- Open Sat, 1 to 4pmNew
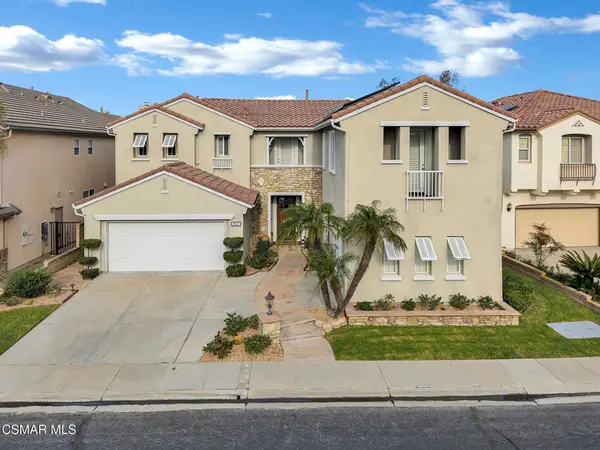 $1,629,000Active4 beds 4 baths3,884 sq. ft.
$1,629,000Active4 beds 4 baths3,884 sq. ft.5937 Indian Terrace Drive, Simi Valley, CA 93063
MLS# 226000656Listed by: COLDWELL BANKER REALTY - New
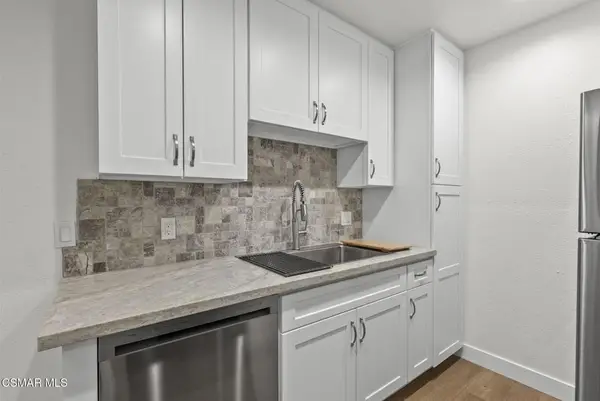 $399,000Active1 beds 1 baths657 sq. ft.
$399,000Active1 beds 1 baths657 sq. ft.1246 Patricia Avenue #21, Simi Valley, CA 93065
MLS# 226000659Listed by: THIEL REAL ESTATE & PROPERTY MANAGEMENT, INC. - New
 $399,000Active1 beds 1 baths657 sq. ft.
$399,000Active1 beds 1 baths657 sq. ft.1246 Patricia, Simi Valley, CA 93065
MLS# 226000659Listed by: THIEL REAL ESTATE & PROPERTY MANAGEMENT, INC. - Open Sun, 1 to 4pmNew
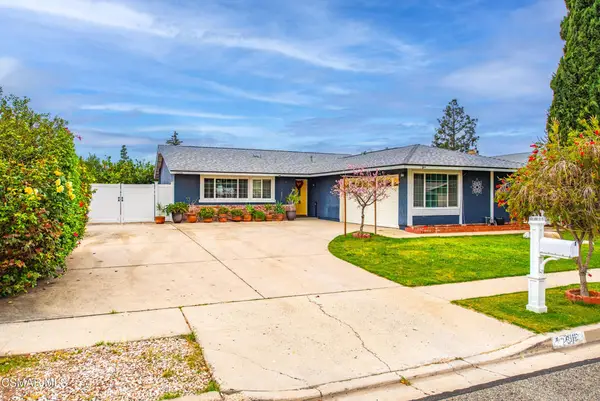 $794,999Active3 beds 2 baths1,205 sq. ft.
$794,999Active3 beds 2 baths1,205 sq. ft.2516 E Phyllis Street, Simi Valley, CA 93065
MLS# 226000652Listed by: PINNACLE ESTATE PROPERTIES, INC. - New
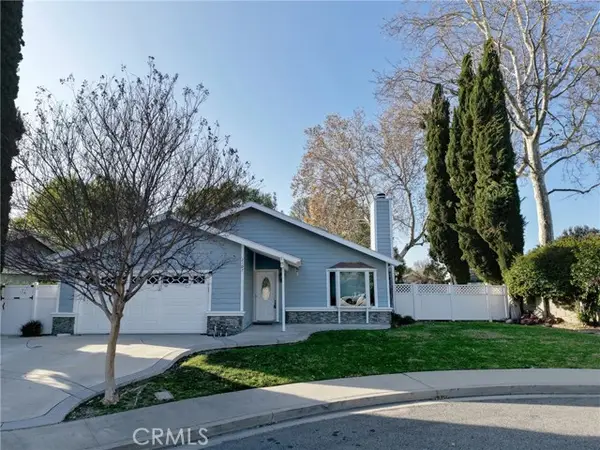 $739,999Active2 beds 1 baths1,108 sq. ft.
$739,999Active2 beds 1 baths1,108 sq. ft.2197 Hurles Avenue, Simi Valley, CA 93063
MLS# CROC26030997Listed by: GREENKEY FINANCIAL, INC. - Open Sun, 9pm to 12amNew
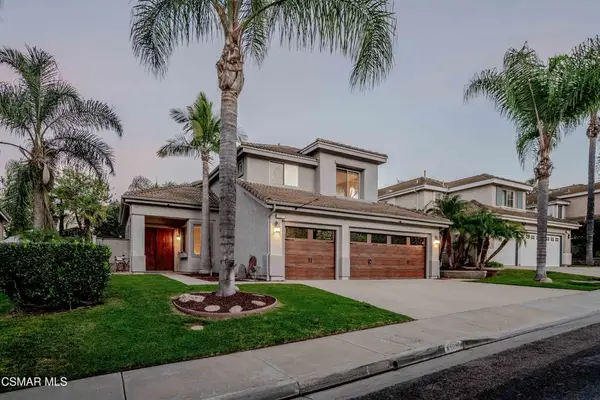 $1,150,000Active4 beds 3 baths2,434 sq. ft.
$1,150,000Active4 beds 3 baths2,434 sq. ft.1880 Winterdew, Simi Valley, CA 93065
MLS# 226000362Listed by: CENTURY 21 MASTERS - New
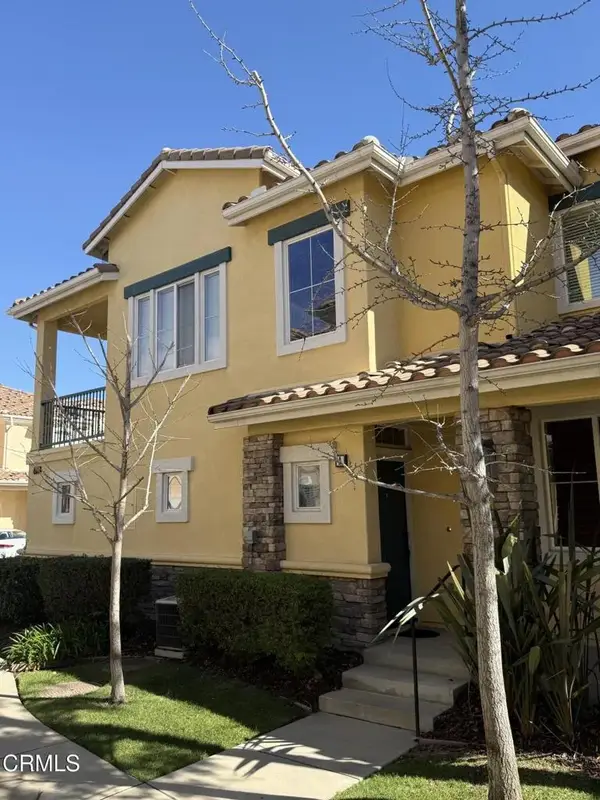 $649,900Active2 beds 2 baths1,373 sq. ft.
$649,900Active2 beds 2 baths1,373 sq. ft.4168 Felipe Lane #A, Simi Valley, CA 93063
MLS# P1-25792Listed by: REAL ESTATE EBROKER INC. - New
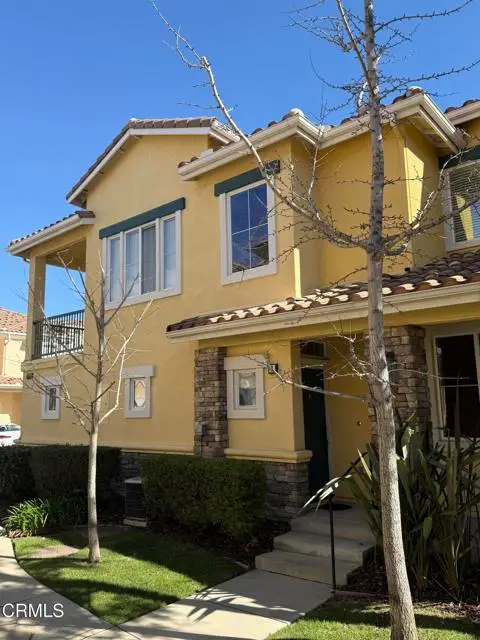 $649,900Active2 beds 2 baths1,373 sq. ft.
$649,900Active2 beds 2 baths1,373 sq. ft.4168 Felipe Lane #A, Simi Valley, CA 93063
MLS# CRP1-25792Listed by: REAL ESTATE EBROKER INC. - Open Sun, 10pm to 12amNew
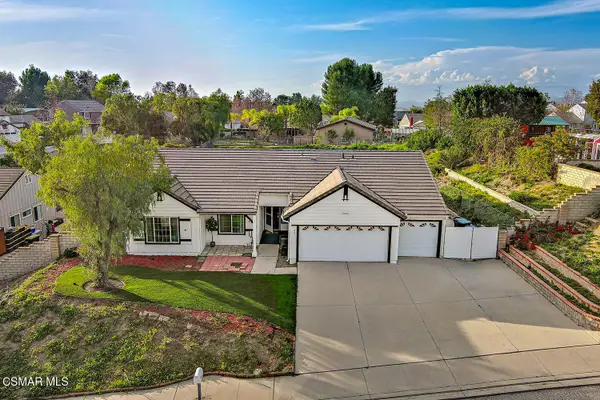 $1,265,000Active3 beds 2 baths1,724 sq. ft.
$1,265,000Active3 beds 2 baths1,724 sq. ft.221 Hazelridge, Simi Valley, CA 93065
MLS# 226000623Listed by: EXP REALTY OF GREATER LOS ANGELES INC. - New
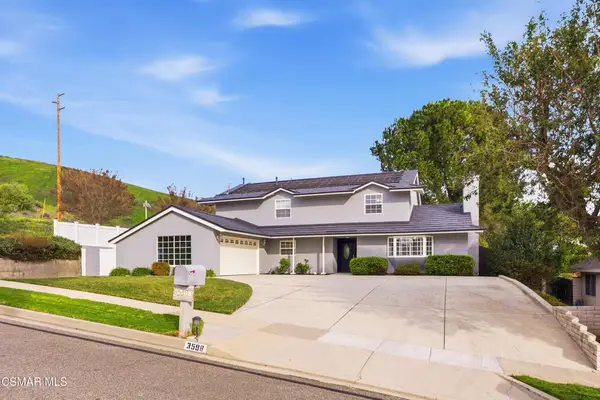 $1,125,000Active6 beds 3 baths2,574 sq. ft.
$1,125,000Active6 beds 3 baths2,574 sq. ft.3598 Scofield Avenue, Simi Valley, CA 93063
MLS# 226000610Listed by: PINNACLE ESTATE PROPERTIES, INC.

