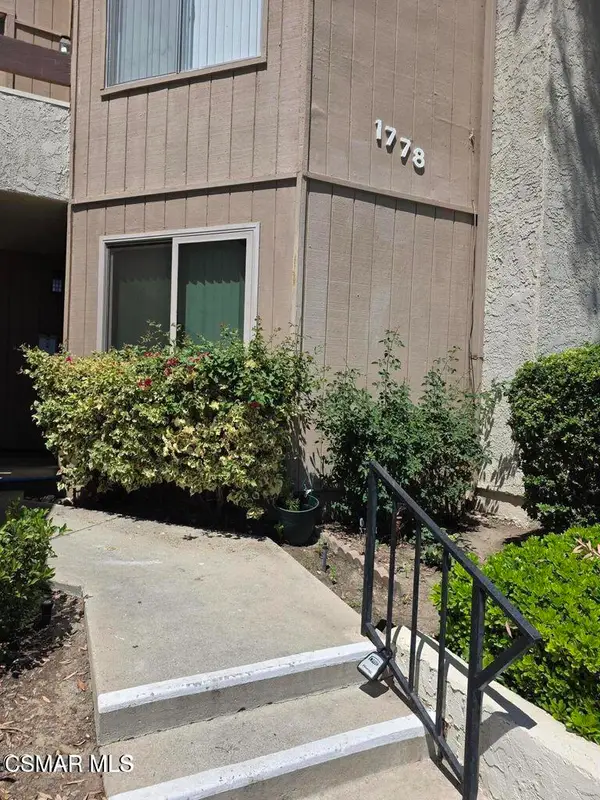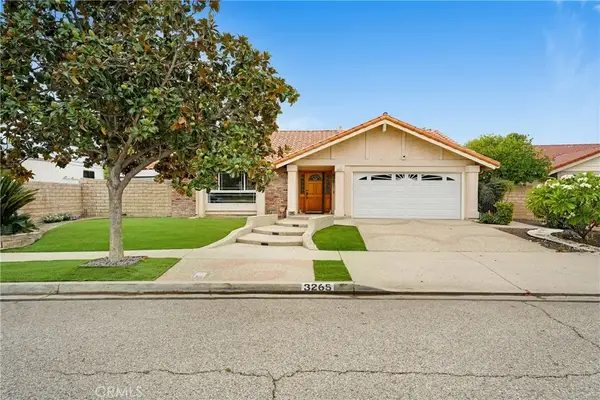951 Firestone Circle, Simi Valley, CA 93065
Local realty services provided by:Better Homes and Gardens Real Estate Clarity
951 Firestone Circle,Simi Valley, CA 93065
$1,149,000
- 4 Beds
- 3 Baths
- 2,494 sq. ft.
- Single family
- Active
Listed by:brian whitcanack
Office:pinnacle estate properties
MLS#:SR25180908
Source:San Diego MLS via CRMLS
Price summary
- Price:$1,149,000
- Price per sq. ft.:$460.71
- Monthly HOA dues:$40
About this home
Nestled on a quiet cul-de-sac, this stunning Wood Ranch Regalia residence offers soaring ceilings, abundant natural light, and a spacious yet private backyard retreat. Relax by the serene Pebble Tec pool and spa while enjoying the diverse wildlife that call the hillside trees and shrubs home. Inside, youll find a rare main-floor multi-purpose bonus room with vaulted ceilings, a wall of built-in cabinetry, a bar sink, and two sets of double doors opening to both the formal dining room and the pool areaperfect as a home office, artist studio, gym, guest suite, or cabana bar. The upgraded kitchen features slab granite countertops, stainless steel appliances (including refrigerator and a back-saving double-drawer dishwasher), breakfast bar, and an oversized walk-in pantry. The downstairs bedroomcurrently used as an officeoffers soundproofed walls, double French doors, beautiful Acacia wood floors, and built-ins. A full shower bath is conveniently located nearby, along with a laundry room (washer and dryer included). Upstairs, rich Acacia wood floors flow through the hallway and primary suite, with newer carpet in the secondary bedrooms. The primary suite features a walk-in closet, water closet, double-sink vanity, and new decking off its expansive balcony. A second balcony is shared by one of the secondary bedrooms. Both upstairs baths feature newer wood-look tile, and a whole-house fan with timer adds comfort and efficiency. This home also includes solar, providing significant energy savings year-round, along with a large poolside cabana perfect for entertaining. Move-in ready
Contact an agent
Home facts
- Year built:1987
- Listing ID #:SR25180908
- Added:47 day(s) ago
- Updated:September 29, 2025 at 07:26 PM
Rooms and interior
- Bedrooms:4
- Total bathrooms:3
- Full bathrooms:3
- Living area:2,494 sq. ft.
Heating and cooling
- Cooling:Central Forced Air, Whole House Fan
- Heating:Forced Air Unit
Structure and exterior
- Roof:Spanish Tile
- Year built:1987
- Building area:2,494 sq. ft.
Utilities
- Water:Public
- Sewer:Public Sewer
Finances and disclosures
- Price:$1,149,000
- Price per sq. ft.:$460.71
New listings near 951 Firestone Circle
- New
 $525,000Active-- beds 2 baths1,249 sq. ft.
$525,000Active-- beds 2 baths1,249 sq. ft.1778 Sinaloa, Simi Valley, CA 93065
MLS# 225004920Listed by: OCHS REALTY - New
 $1,135,000Active4 beds 2 baths2,157 sq. ft.
$1,135,000Active4 beds 2 baths2,157 sq. ft.3295 Sheri Drive, Simi Valley, CA 93063
MLS# SR25227285Listed by: EQUITY UNION - New
 $475,000Active2 beds 2 baths1,074 sq. ft.
$475,000Active2 beds 2 baths1,074 sq. ft.1778 Sinaloa Road #294, Simi Valley, CA 93065
MLS# 225004605Listed by: KELLER WILLIAMS EXCLUSIVE PROPERTIES - New
 $475,000Active-- beds 2 baths1,074 sq. ft.
$475,000Active-- beds 2 baths1,074 sq. ft.1778 Sinaloa, Simi Valley, CA 93065
MLS# 225004605Listed by: KELLER WILLIAMS EXCLUSIVE PROPERTIES - New
 $885,000Active-- beds 2 baths1,446 sq. ft.
$885,000Active-- beds 2 baths1,446 sq. ft.3194 Granville, Simi Valley, CA 93063
MLS# 225004914Listed by: PINNACLE ESTATE PROPERTIES, INC. - New
 $569,999Active2 beds 3 baths1,287 sq. ft.
$569,999Active2 beds 3 baths1,287 sq. ft.1806 Rory Lane #9, Simi Valley, CA 93063
MLS# SR25226912Listed by: LINDA SUSAN FOX - New
 $610,000Active2 beds 2 baths1,005 sq. ft.
$610,000Active2 beds 2 baths1,005 sq. ft.3942 Cochran Street, Simi Valley, CA 93063
MLS# SR25226738Listed by: PREFERRED HOME BROKERS - New
 $575,000Active2 beds 2 baths1,249 sq. ft.
$575,000Active2 beds 2 baths1,249 sq. ft.6004 Rothko Lane, Simi Valley, CA 93063
MLS# V1-32579Listed by: EXP REALTY OF CALIFORNIA INC - New
 $575,000Active2 beds 2 baths1,249 sq. ft.
$575,000Active2 beds 2 baths1,249 sq. ft.6004 Rothko Lane, Simi Valley, CA 93063
MLS# V1-32579Listed by: EXP REALTY OF CALIFORNIA INC - New
 $179,950Active-- beds 2 baths1,152 sq. ft.
$179,950Active-- beds 2 baths1,152 sq. ft.195 Tierra Rejada, Simi Valley, CA 93065
MLS# 225004908Listed by: PINNACLE ESTATE PROPERTIES, INC.
