10028 Rusty Lane, Soda Springs, CA 95728
Local realty services provided by:Better Homes and Gardens Real Estate Everything Real Estate
10028 Rusty Lane,Soda Springs, CA 95728
$415,000
- 2 Beds
- 1 Baths
- 840 sq. ft.
- Single family
- Active
Listed by:krista voosen
Office:serene lakes realty
MLS#:225120763
Source:MFMLS
Price summary
- Price:$415,000
- Price per sq. ft.:$494.05
- Monthly HOA dues:$149
About this home
Ideally situated in the peaceful, forested community of Kingvale, this cozy 2-bedroom, 1-bath cabin is the perfect mountain retreat. Just a short walk to the river. Steeped in charm and thoughtfully updated, it features a warm and inviting interior with a new wood stove, new wood flooring and pine ceiling upstairs, and beautifully refinished hardwood floors downstairs. The updated kitchen offers modern convenience with rustic character, featuring granite countertops and pine cabinetry, while the fully remodeled bathroom showcases timeless tilework. After a day on the slopes or hiking the nearby trails, you'll appreciate the spacious mudroom and the private indoor sauna perfect for unwinding in true mountain style. New windows fill the home with natural light, and recent upgrades like an updated electrical panel and newer water heater ensure comfort and reliability while preserving the cabin's timeless appeal. Just minutes from Sugar Bowl, Boreal Mountain and Woodward Tahoe, Soda Springs Resort, and miles of surrounding wilderness, this turn-key getaway is ready for your next adventure with year round access!
Contact an agent
Home facts
- Year built:1940
- Listing ID #:225120763
- Added:4 day(s) ago
- Updated:September 30, 2025 at 02:59 PM
Rooms and interior
- Bedrooms:2
- Total bathrooms:1
- Full bathrooms:1
- Living area:840 sq. ft.
Heating and cooling
- Heating:Baseboard, Electric, Wood Stove
Structure and exterior
- Roof:Metal
- Year built:1940
- Building area:840 sq. ft.
- Lot area:0.23 Acres
Utilities
- Sewer:Septic System
Finances and disclosures
- Price:$415,000
- Price per sq. ft.:$494.05
New listings near 10028 Rusty Lane
- New
 $755,000Active3 beds 2 baths1,120 sq. ft.
$755,000Active3 beds 2 baths1,120 sq. ft.7305 Cascade Road, Soda Springs, CA 95728
MLS# 225123997Listed by: SERENE LAKES REALTY 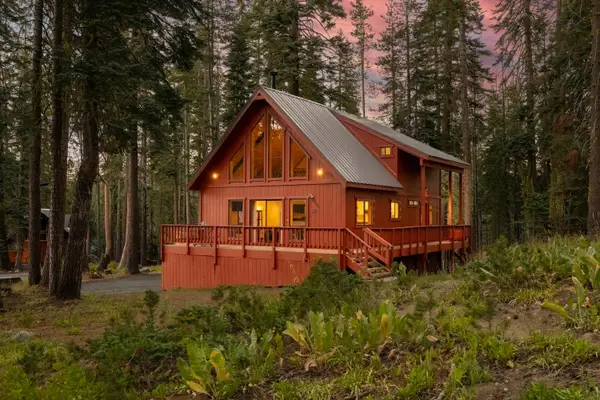 $550,000Active3 beds 2 baths1,480 sq. ft.
$550,000Active3 beds 2 baths1,480 sq. ft.2307 Kidd Court, Soda Springs, CA 95728
MLS# 225108847Listed by: SERENE LAKES REALTY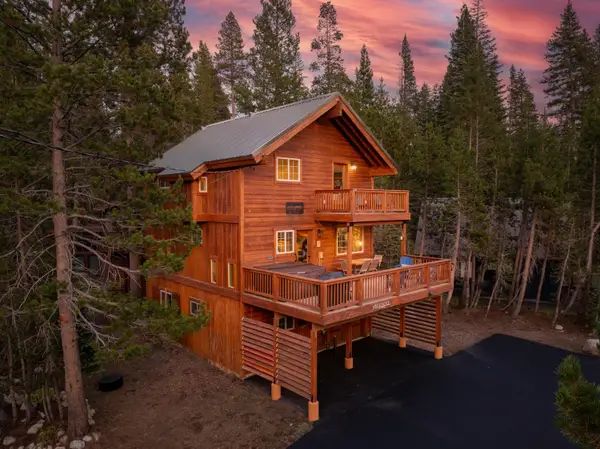 $1,010,000Active4 beds 3 baths1,600 sq. ft.
$1,010,000Active4 beds 3 baths1,600 sq. ft.5730 Soda Springs Road, Soda Springs, CA 95728
MLS# 225111546Listed by: SERENE LAKES REALTY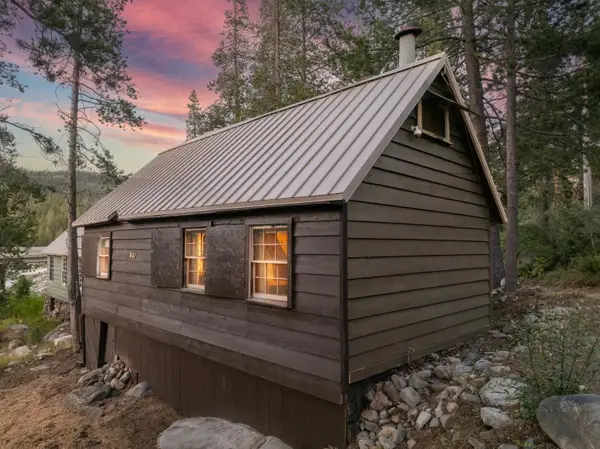 $199,000Pending2 beds 1 baths704 sq. ft.
$199,000Pending2 beds 1 baths704 sq. ft.35 S Yuba, Soda Springs, CA 95728
MLS# 225104658Listed by: SERENE LAKES REALTY $399,950Active0.17 Acres
$399,950Active0.17 Acres5428 Hillside Dr, Soda Springs, CA 95728
MLS# 41106312Listed by: LAMONT THOMPSON, BROKER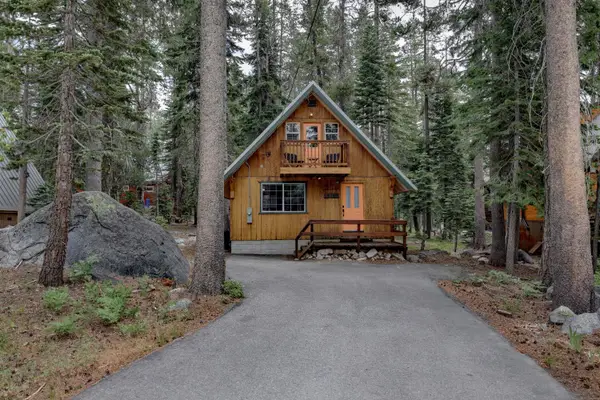 $450,000Active1 beds 1 baths768 sq. ft.
$450,000Active1 beds 1 baths768 sq. ft.10185 Juniper Way, Soda Springs, CA 95728
MLS# 225097958Listed by: WINDERMERE SIGNATURE PROPERTIES AUBURN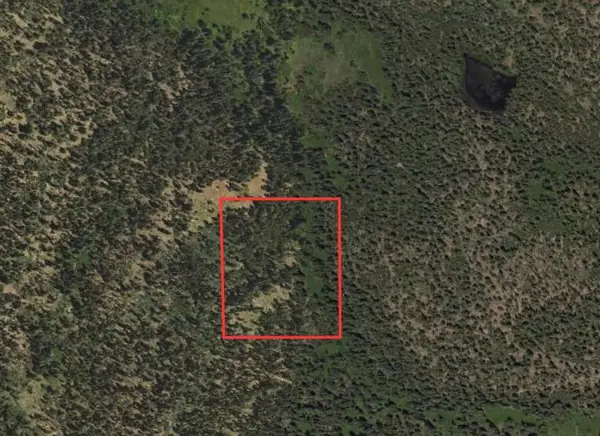 $49,900Active10 Acres
$49,900Active10 Acres0 Forrest Rd. 41, Soda Springs, CA 95728
MLS# 225095925Listed by: GOLD COUNTRY RANCHES AND REALTY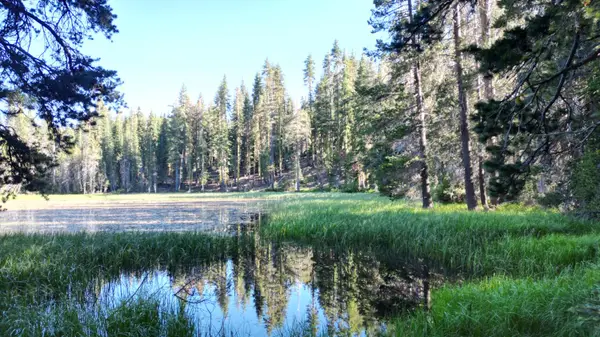 $299,000Active70 Acres
$299,000Active70 Acres0 Forest 41 Road, Soda Springs, CA 95728
MLS# 225093875Listed by: GOLD COUNTRY RANCHES AND REALTY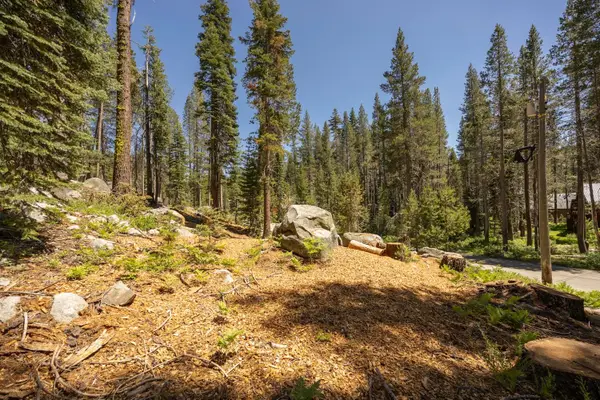 $80,000Active0.39 Acres
$80,000Active0.39 Acres21864 Lotta Crabtree Terrace, Soda Springs, CA 95728
MLS# 225080007Listed by: SERENE LAKES REALTY
