6340 Grizzly Flat Road, Somerset, CA 95684
Local realty services provided by:Better Homes and Gardens Real Estate Everything Real Estate
6340 Grizzly Flat Road,Somerset, CA 95684
$1,499,000
- 4 Beds
- 3 Baths
- 2,439 sq. ft.
- Single family
- Active
Listed by: richard johnson
Office: hayden outdoors real estate corp
MLS#:225118537
Source:MFMLS
Price summary
- Price:$1,499,000
- Price per sq. ft.:$614.6
About this home
The Albright Ranch is a 110-acre cattle ranch located in Somerset, California. Sitting at an elevation of approximately 2,400 feet, the gently rolling hills of the ranch provide mature native oaks, conifers, and open grasslands suitable for a wide variety of livestock and wildlife. Water is abundant on the ranch with multiple natural springs, a year-round pond, and several productive water wells. Located in the Fairplay AVA wine growing region and surrounded by neighboring vineyards, the ranch's favorable soils may have the potential for planting a vineyard, expanded fruit orchard, or other crops. The Ranch features a 1940's vintage ranch house with 2,439 sq ft, 4-plus bedrooms, 3 full baths, and a large outdoor deck. The detached 1,300 sq ft garage and workshop provides plenty of room for tools, equipment, and toys. A large 1,800 sq ft barn includes a tackroom, hay storage, office, and blacksmith shop. Attached to the barn is 6 enclosed and covered horse stalls. A corral provides an area to contain and sort livestock, and includes a squeeze chute. Nearby is a 450 sq ft greenhouse to exercise your green thumb. The Ranch also includes a 1,800 sq foot manufactured home.The Ranch is under an active Williamson Act conservation contract.
Contact an agent
Home facts
- Year built:1943
- Listing ID #:225118537
- Added:134 day(s) ago
- Updated:February 10, 2026 at 04:06 PM
Rooms and interior
- Bedrooms:4
- Total bathrooms:3
- Full bathrooms:3
- Living area:2,439 sq. ft.
Heating and cooling
- Cooling:Ceiling Fan(s), Central
- Heating:Central, Fireplace(s), Propane, Wood Stove
Structure and exterior
- Roof:Metal
- Year built:1943
- Building area:2,439 sq. ft.
- Lot area:110.83 Acres
Utilities
- Sewer:Septic Connected, Septic System
Finances and disclosures
- Price:$1,499,000
- Price per sq. ft.:$614.6
New listings near 6340 Grizzly Flat Road
- New
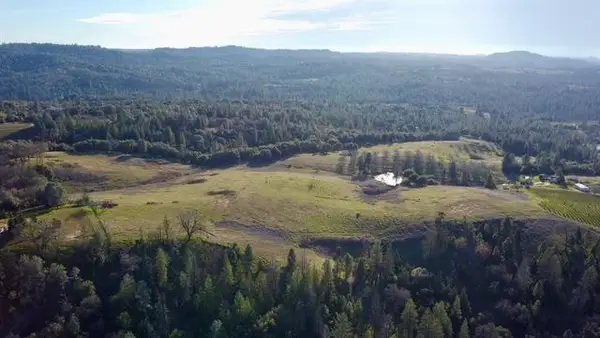 $449,000Active35.17 Acres
$449,000Active35.17 Acres0 Hawk Haven Lane, Somerset, CA 95684
MLS# 226015930Listed by: EXP REALTY OF CALIFORNIA INC. - New
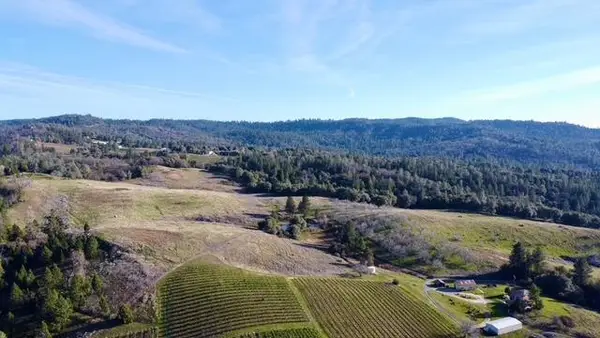 $499,000Active40 Acres
$499,000Active40 Acres0 Hawk Haven Ln, Somerset, CA 95684
MLS# 226016040Listed by: EXP REALTY OF CALIFORNIA INC. - New
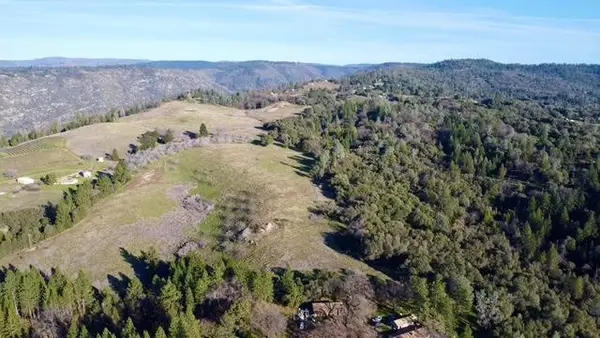 $489,000Active40.36 Acres
$489,000Active40.36 Acres0 Hawk Haven Ln, Somerset, CA 95684
MLS# 226016086Listed by: EXP REALTY OF CALIFORNIA INC. - New
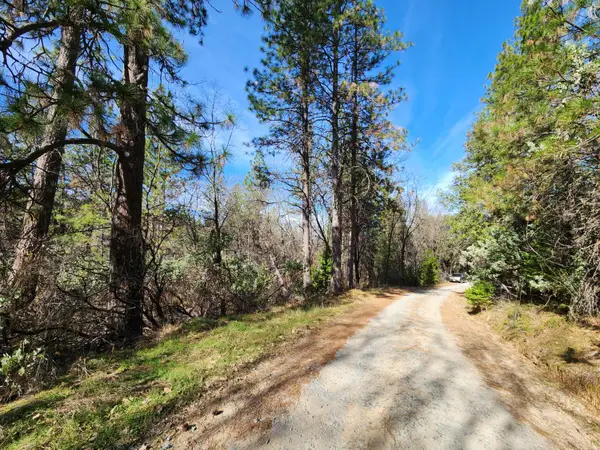 $110,000Active10 Acres
$110,000Active10 Acres0 Old School House Road, Somerset, CA 95684
MLS# 226014700Listed by: CENTURY 21 SELECT REAL ESTATE - New
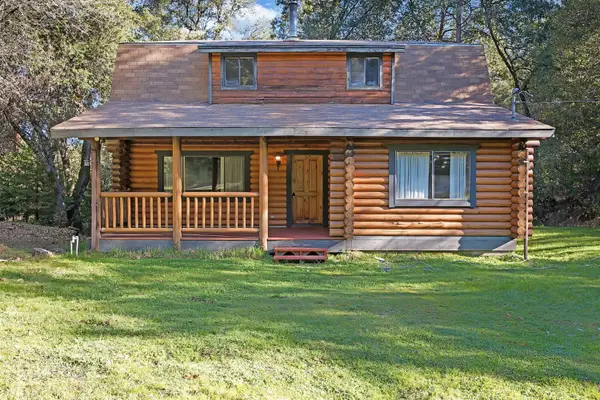 $375,000Active3 beds 2 baths1,742 sq. ft.
$375,000Active3 beds 2 baths1,742 sq. ft.6187 Outingdale Road, Somerset, CA 95684
MLS# 226014293Listed by: EXP REALTY OF CALIFORNIA, INC. - New
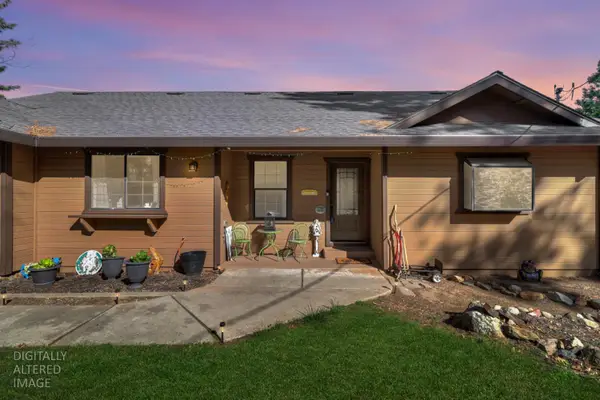 $676,400Active4 beds 2 baths2,442 sq. ft.
$676,400Active4 beds 2 baths2,442 sq. ft.6719 Slug Gulch Road, Somerset, CA 95684
MLS# 226012240Listed by: KELLER WILLIAMS REALTY - New
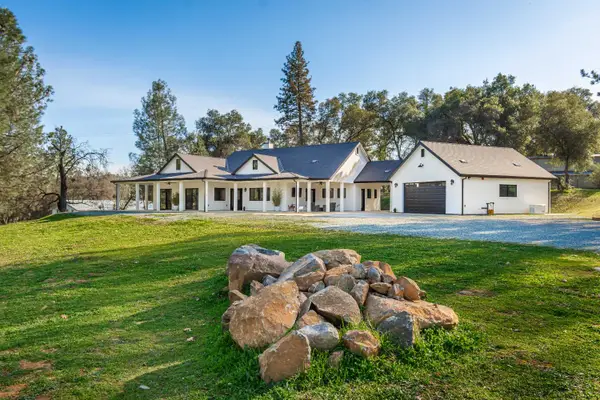 $1,599,900Active3 beds 3 baths2,392 sq. ft.
$1,599,900Active3 beds 3 baths2,392 sq. ft.3000 Springhill Road, Somerset, CA 95684
MLS# 226013179Listed by: NICK SADEK SOTHEBY'S INTERNATIONAL REALTY 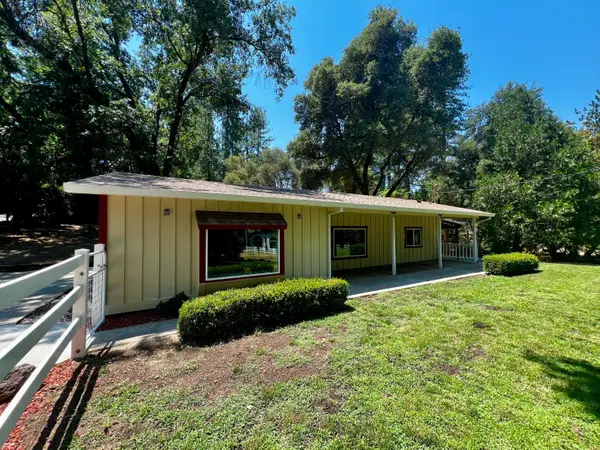 $375,000Active3 beds 2 baths1,068 sq. ft.
$375,000Active3 beds 2 baths1,068 sq. ft.2018 Whistler Way, Somerset, CA 95684
MLS# 226010917Listed by: EXP REALTY OF CALIFORNIA, INC.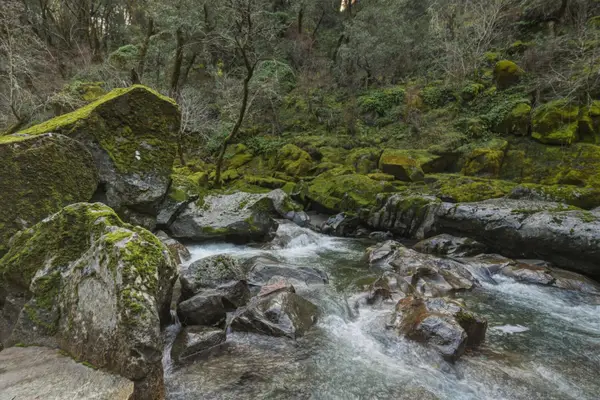 $360,000Active11.24 Acres
$360,000Active11.24 Acres11 Upton Road, Somerset, CA 95684
MLS# 226006678Listed by: NAVIGATE REALTY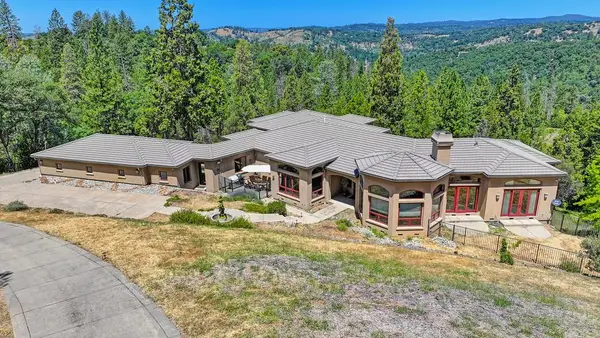 $1,690,000Active4 beds 4 baths5,538 sq. ft.
$1,690,000Active4 beds 4 baths5,538 sq. ft.4941 D Agostini Drive, Somerset, CA 95684
MLS# 226009858Listed by: CHAPMAN REAL ESTATE GROUP

