6432 Happy Valley Road, Somerset, CA 95684
Local realty services provided by:Better Homes and Gardens Real Estate Reliance Partners
6432 Happy Valley Road,Somerset, CA 95684
$850,000
- 4 Beds
- 3 Baths
- 2,710 sq. ft.
- Single family
- Active
Listed by: jessica eldridge
Office: real broker
MLS#:225051607
Source:MFMLS
Price summary
- Price:$850,000
- Price per sq. ft.:$313.65
About this home
Offering $10K credit for flooring or insurance! Your next home sits on the Cosumnes River centrally located only 20 mins in either direction to Apple Hill, Sly Park Lake or Placerville. Enjoy the luxury of acreage & privacy while being only a few minutes away from grocery & hardware stores, dining, a vet, and more. With a 3-car garage, room to park about 15 additional cars, high ceilings, and river access, 2 dinings and living rooms, this is an entertainers' dream. The primary suite & 2nd bedroom are downstairs for single-story living but with 2 remaining bedrooms upstairs. This property has many opportunities to build an ADU, a pool, a playground, or connect a trailer or build a dream shop! Halfway down the driveway is a completely flat, ready-to-build pad with full hookups. The view from there will take your breath away! Head down to the private swimming hole in your own backyard and pass a lookout spot that holds raised garden beds with irrigation available. Benefit from 2 whole house fans, on-demand water heater, new roof in 2015, new HVAC in 2017 & central vacuum to make cleaning a breeze. Vacuum system & finished storage room in the full-height basement accessed from fenced backyard. Various outbuildings include tool, tractor and wood storage sheds and chicken coop.
Contact an agent
Home facts
- Year built:1993
- Listing ID #:225051607
- Added:261 day(s) ago
- Updated:January 11, 2026 at 04:11 PM
Rooms and interior
- Bedrooms:4
- Total bathrooms:3
- Full bathrooms:2
- Living area:2,710 sq. ft.
Heating and cooling
- Cooling:Ceiling Fan(s), Central, Whole House Fan
- Heating:Central, Wood Stove
Structure and exterior
- Roof:Composition Shingle
- Year built:1993
- Building area:2,710 sq. ft.
- Lot area:20 Acres
Utilities
- Sewer:Septic System
Finances and disclosures
- Price:$850,000
- Price per sq. ft.:$313.65
New listings near 6432 Happy Valley Road
- Open Sun, 12 to 3pmNew
 $580,000Active4 beds 2 baths1,646 sq. ft.
$580,000Active4 beds 2 baths1,646 sq. ft.8170 Grizzly Flat Road, Somerset, CA 95684
MLS# 226001091Listed by: REALTY ONE GROUP COMPLETE 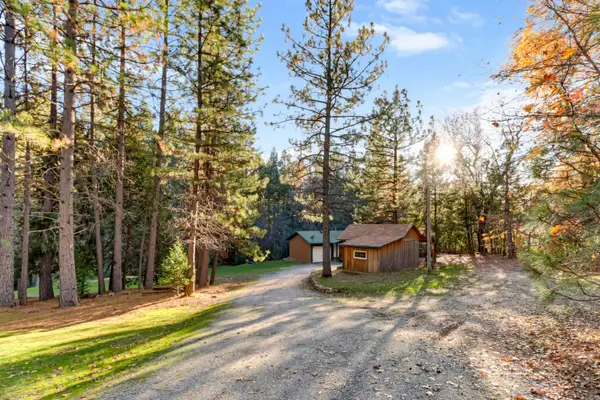 $360,000Pending3 beds 2 baths1,092 sq. ft.
$360,000Pending3 beds 2 baths1,092 sq. ft.5725 String Canyon Road, Somerset, CA 95684
MLS# 225144872Listed by: WINDERMERE SIGNATURE PROPERTIES EL DORADO HILLS/FOLSOM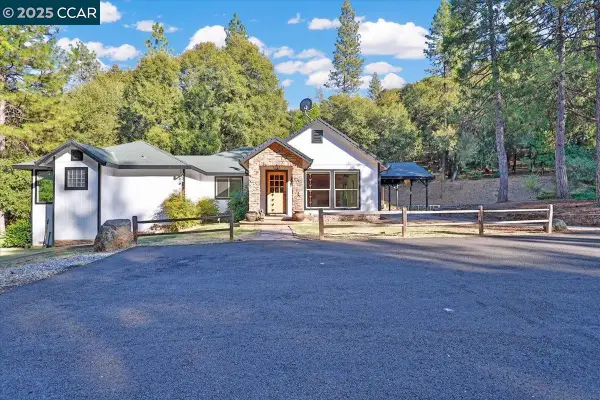 $599,900Pending3 beds 3 baths2,092 sq. ft.
$599,900Pending3 beds 3 baths2,092 sq. ft.6201 Little Spring Rd, Somerset, CA 95684
MLS# 41117737Listed by: WHITE PICKET PROPERTIES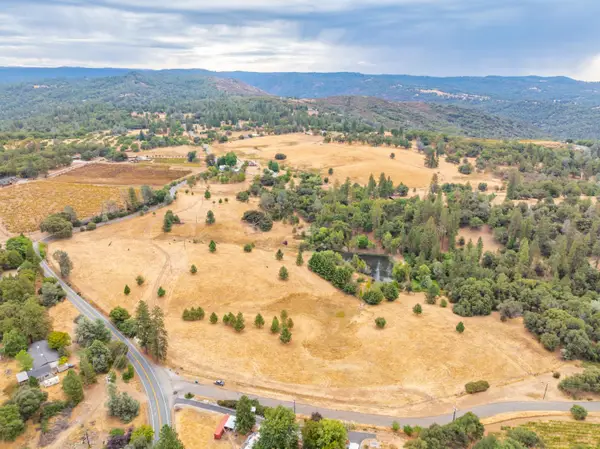 $1,499,000Active110.83 Acres
$1,499,000Active110.83 Acres6340 Grizzly Flat Road, Somerset, CA 95684
MLS# 225144592Listed by: HAYDEN OUTDOORS REAL ESTATE CORP $505,000Active3 beds 2 baths1,466 sq. ft.
$505,000Active3 beds 2 baths1,466 sq. ft.5295 Rooster Lane, Somerset, CA 95684
MLS# 225144036Listed by: HAMILTON HOMES NORCAL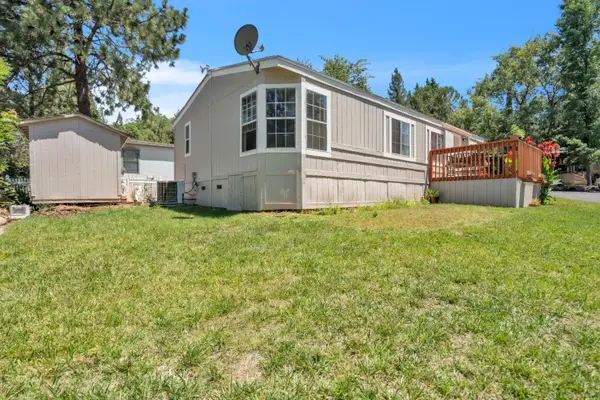 $95,000Active3 beds 2 baths1,035 sq. ft.
$95,000Active3 beds 2 baths1,035 sq. ft.8074 Perry Creek Road #31, Somerset, CA 95684
MLS# 225096921Listed by: COOPER REALTY $769,000Active68.75 Acres
$769,000Active68.75 Acres5200 Butte Creek Road, Somerset, CA 95684
MLS# 225142823Listed by: CENTURY 21 SELECT REAL ESTATE $1,000,000Active3 beds 2 baths1,700 sq. ft.
$1,000,000Active3 beds 2 baths1,700 sq. ft.5205 Rooster Lane, Somerset, CA 95684
MLS# 225140089Listed by: EXP REALTY OF CALIFORNIA INC.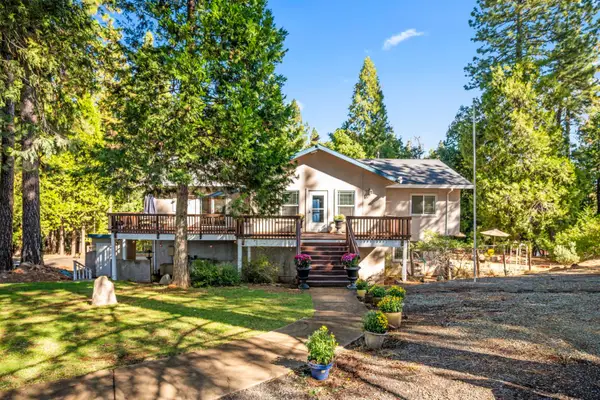 $580,000Active3 beds 3 baths2,454 sq. ft.
$580,000Active3 beds 3 baths2,454 sq. ft.7501 Slug Gulch Road, Somerset, CA 95684
MLS# 225135178Listed by: NAVIGATE REALTY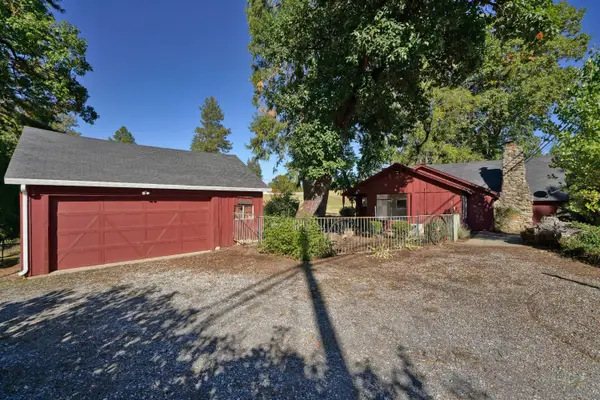 $325,000Active2 beds 2 baths1,272 sq. ft.
$325,000Active2 beds 2 baths1,272 sq. ft.8205 Grizzly Flat Road, Somerset, CA 95684
MLS# 225134928Listed by: RE/MAX GOLD
