4787 Clubhouse, Somis, CA 93066
Local realty services provided by:Better Homes and Gardens Real Estate Town Center
4787 Clubhouse,Somis, CA 93066
$2,550,000
- 3 Beds
- 3 Baths
- 3,184 sq. ft.
- Single family
- Active
Upcoming open houses
- Sat, Feb 1408:00 pm - 11:00 pm
Listed by: judith c thielemann
Office: squires development & real estate, inc.
MLS#:225004331
Source:CA_VCMLS
Price summary
- Price:$2,550,000
- Price per sq. ft.:$800.88
- Monthly HOA dues:$29.17
About this home
Enjoy expansive views from every room of this beautifully restored custom architectural gem on one of California's best private golf courses. Impeccable examples of inspired design will stun at every turn. Located behind the private gate of Fairway Hills, this cul-de-sac single story boasts stunning views of the course, peeks of the Channel Islands, phenomenal sunsets, + sparkling city lights. Walls of glass in every room create the feel of indoor/outdoor living & will delight design enthusiasts with nods to great architects. Incredible details throughout, this property was originally designed by Richard Martinez + updated with many art worthy finishes, authentic Astra Sputnik chandelier, & exquisite French limestone flooring. Double doors greet guests as the spectacular views are the immediate focus. Restored original wood detailing, large original stone fireplace, & built-ins in every room add to the sleek elements. Large formal dining area is perfect for hosting guests w/built-in expandable sideboard, + art niches. Open kitchen and wet bar have been updated with modern conveniences while respecting the unique original floor plan. Primary ensuite bedroom has walk-in closet, built-in storage, rock wall accent, patio access, & views galore. Remodeled primary bath has custom cut tiling, designer cabinetry, walk-in shower, & more views. Spacious secondary bedrooms have ample built-in storage, enjoy course views, & have direct access to patio. Secondary bathroom shared by bedrooms has dual sinks, walk-in shower, & extra storage. Formal sunken living area is a cozy place for entertaining w/ built-in sofas, space for grand piano or games, & wood detailing. Formal powder room has incredible mid-century inspired lighting, & timeless stone counter. Patios allow for gardening, entertaining, & show stopping views. Oversized 3 car garage w/workshop is perfect for hobbies + golf cart. The Saticoy Club, founded in 1921, is Ventura County's oldest private golf club offering award winning cuisine, pool, fitness center, & fun social events. Located in Somis on the edge of Camarillo & Ventura, property is in the highly sought after Mesa Union School District, close to quality shopping, fine dining, beach fun, & easy commuter access to Malibu, Santa Barbara, Ojai, & LA. This property must be seen in person to understand its amazing charm. Own a piece of county history!
Contact an agent
Home facts
- Year built:1973
- Listing ID #:225004331
- Added:173 day(s) ago
- Updated:February 13, 2026 at 03:25 PM
Rooms and interior
- Bedrooms:3
- Total bathrooms:3
- Full bathrooms:2
- Half bathrooms:1
- Living area:3,184 sq. ft.
Heating and cooling
- Cooling:Central A/C
- Heating:Central Furnace
Structure and exterior
- Roof:Flat Roof
- Year built:1973
- Building area:3,184 sq. ft.
- Lot area:0.66 Acres
Utilities
- Water:District/Public
- Sewer:Septic Tank
Finances and disclosures
- Price:$2,550,000
- Price per sq. ft.:$800.88
New listings near 4787 Clubhouse
- New
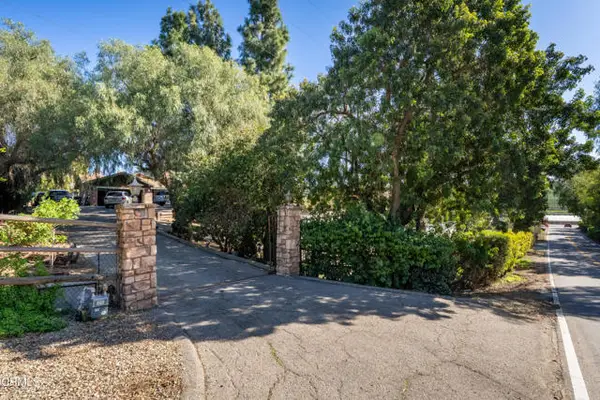 $1,199,000Active4 beds 4 baths4,134 sq. ft.
$1,199,000Active4 beds 4 baths4,134 sq. ft.6552 La Cumbre Road, Somis, CA 93066
MLS# CRV1-34501Listed by: KELLER WILLIAMS WESTLAKE - New
 $899,500Active3 beds 2 baths1,861 sq. ft.
$899,500Active3 beds 2 baths1,861 sq. ft.5054 Dodson Street, Somis, CA 93066
MLS# V1-34484Listed by: KELLER WILLIAMS WESTLAKE  $1,995,000Active4 beds 4 baths4,031 sq. ft.
$1,995,000Active4 beds 4 baths4,031 sq. ft.4287 Skywalker, Somis, CA 93066
MLS# 226000405Listed by: ENGEL & VOELKERS, WESTLAKE VILLAGE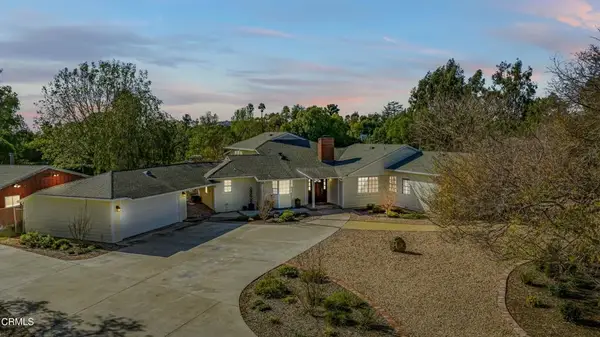 $1,520,000Pending4 beds 3 baths2,854 sq. ft.
$1,520,000Pending4 beds 3 baths2,854 sq. ft.6138 La Cumbre Road, Somis, CA 93066
MLS# V1-34063Listed by: EXP REALTY OF CALIFORNIA INC- Open Sun, 11am to 5pm
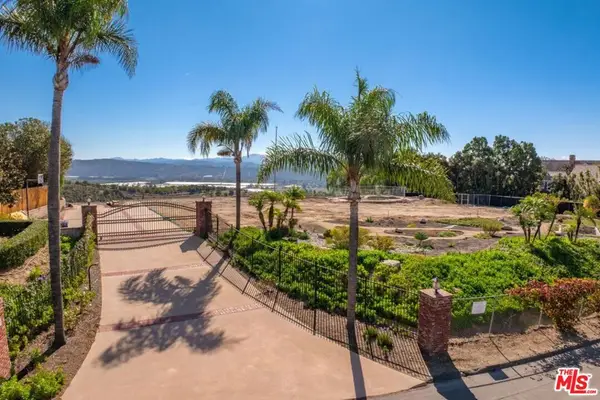 $1,200,000Active2.08 Acres
$1,200,000Active2.08 Acres6312 Ridgecrest Lane, Somis, CA 93066
MLS# 25616663Listed by: ADAMARK DEVELOPMENT SALES & MARKETING 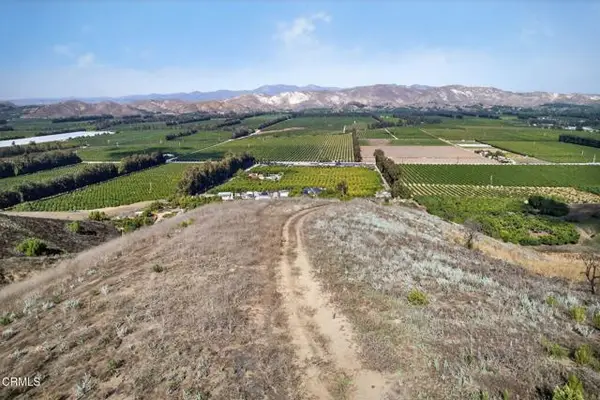 $1,975,000Active60.51 Acres
$1,975,000Active60.51 Acres1672 E Los Angeles Avenue, Somis, CA 93066
MLS# CRV1-33321Listed by: THE DUNBAR GROUP $789,888Active2 beds 1 baths958 sq. ft.
$789,888Active2 beds 1 baths958 sq. ft.5152 North Street, Somis, CA 93066
MLS# CRV1-32860Listed by: CENTURY 21 LOTUS $1,595,000Active23.72 Acres
$1,595,000Active23.72 Acres4363 Sand Canyon Road, Somis, CA 93066
MLS# CRV1-33118Listed by: THE DUNBAR GROUP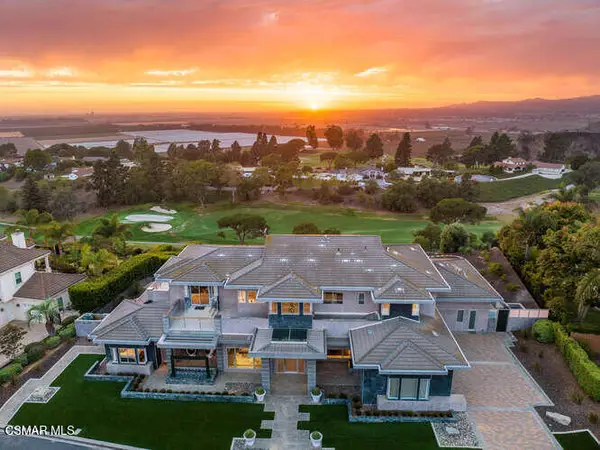 $4,100,000Pending7 beds 8 baths6,787 sq. ft.
$4,100,000Pending7 beds 8 baths6,787 sq. ft.4941 Northridge Drive, Somis, CA 93066
MLS# 225005396Listed by: EQUITY UNION REAL ESTATE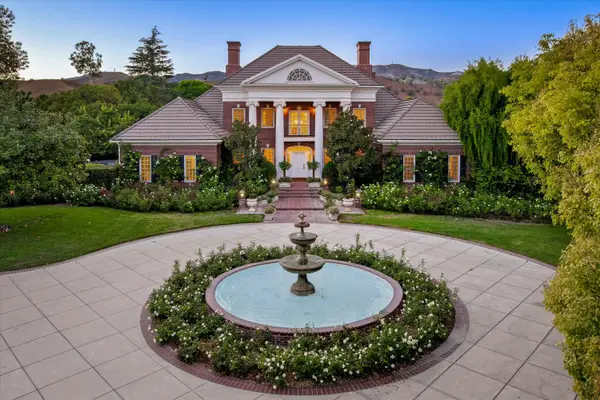 $5,995,000Active4 beds 4 baths5,113 sq. ft.
$5,995,000Active4 beds 4 baths5,113 sq. ft.6885 Coyote Canyon Road, SOMIS, CA 93066
MLS# 25-3586Listed by: BERKSHIRE HATHAWAY HOMESERVICES CALIFORNIA PROPERTIES

