10270 Slate Rim Rd, Sonora, CA 95370
Local realty services provided by:Better Homes and Gardens Real Estate Royal & Associates
Listed by: robin rowland
Office: bhhs drysdale- sonora
MLS#:41111024
Source:Bay East, CCAR, bridgeMLS
Price summary
- Price:$1,538,000
- Price per sq. ft.:$502.61
About this home
Cooper Kessel-Designed Mediterranean Style Estate in Springfield Estates Inspired by the villas of France and Italy, this estate blends architecture with sustainable design for a lifestyle of distinction. Inside, artisan details set the tone: cherry wood cabinetry, exposed beams, polished concrete floors with radiant heat, limestone and granite counters, and top-of-the-line kitchen appliances. The library offers a warm retreat with rich woodwork, while the office provides built-in functionality for working from home. The spacious primary suite includes a sitting room and French doors that open to the veranda. Two additional bedrooms—one an en-suite—welcome family or guests with comfort and privacy. Outdoors, the estate unfolds with manicured gardens, year-round blooms, raised garden beds, a greenhouse, and an orchard of fruit and olive trees. For the wine enthusiast, a temperature-controlled 1,000-bottle wine cellar awaits. Kessel’s design reflects both luxury and sustainability, featuring ICF construction, radiant heating, thermal cooling, and solar energy for efficiency without compromise. Just a couple of hours from the Bay Area, this is a perfect full-time residence or weekend retreat.
Contact an agent
Home facts
- Year built:2008
- Listing ID #:41111024
- Added:157 day(s) ago
- Updated:February 15, 2026 at 03:24 PM
Rooms and interior
- Bedrooms:3
- Total bathrooms:3
- Full bathrooms:3
- Living area:3,060 sq. ft.
Heating and cooling
- Cooling:Ceiling Fan(s), Evaporative Cooling
- Heating:Radiant, Solar
Structure and exterior
- Year built:2008
- Building area:3,060 sq. ft.
- Lot area:3.27 Acres
Utilities
- Water:Storage Tank, Well
- Sewer:Septic Tank
Finances and disclosures
- Price:$1,538,000
- Price per sq. ft.:$502.61
New listings near 10270 Slate Rim Rd
- New
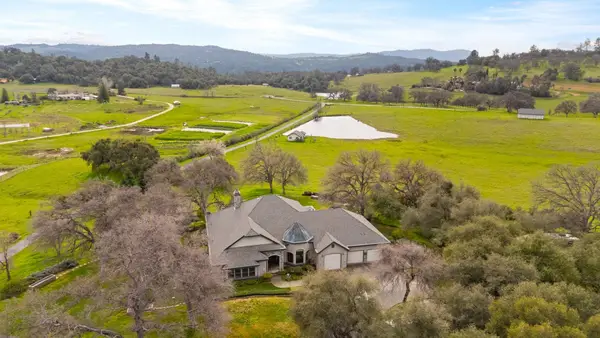 $1,275,000Active3 beds 2 baths2,886 sq. ft.
$1,275,000Active3 beds 2 baths2,886 sq. ft.8650 Fraguero Rd, Sonora, CA 95370
MLS# 41124052Listed by: COLDWELL BANKER TWAIN HARTE RE - New
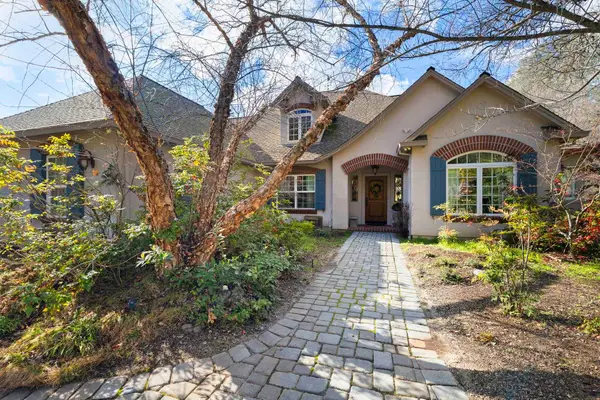 $1,100,000Active3 beds 3 baths2,912 sq. ft.
$1,100,000Active3 beds 3 baths2,912 sq. ft.18558 Olov Rd, Sonora, CA 95370
MLS# 41124043Listed by: COLDWELL BANKER SEGERSTROM - New
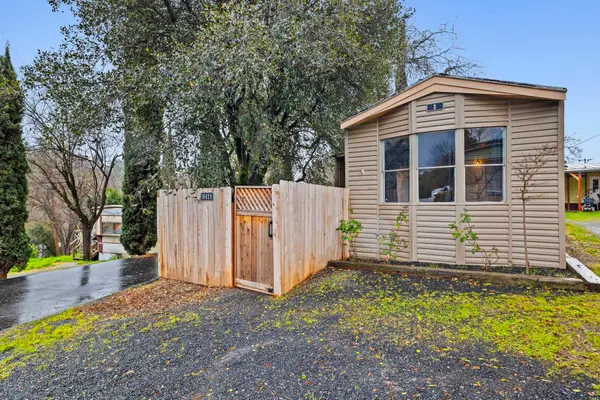 $115,000Active2 beds 1 baths840 sq. ft.
$115,000Active2 beds 1 baths840 sq. ft.16629 Allison Way #3, Sonora, CA 95370
MLS# 41123808Listed by: CENTURY 21 SIERRA PROPERTIES - New
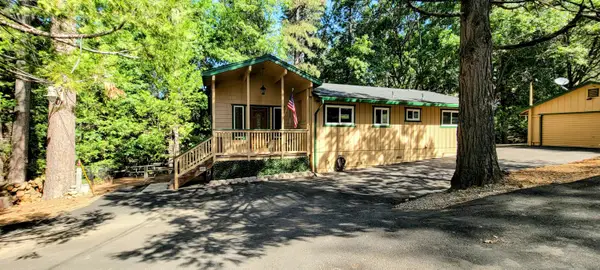 $459,000Active3 beds 2 baths2,000 sq. ft.
$459,000Active3 beds 2 baths2,000 sq. ft.24040 Hitching Post Road, Sonora, CA 95370
MLS# 226015863Listed by: DARREN DAILY, BROKER - New
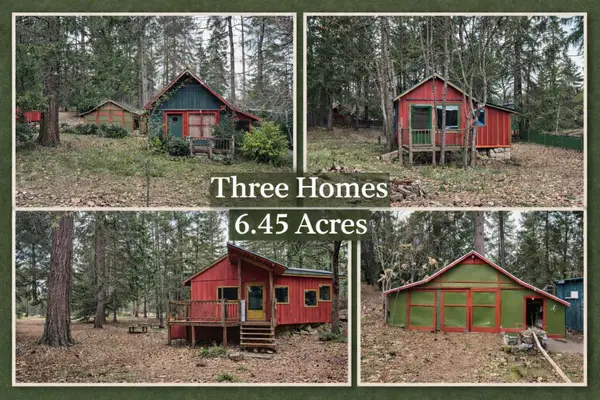 $389,000Active4 beds -- baths2,000 sq. ft.
$389,000Active4 beds -- baths2,000 sq. ft.23090 N Bald Mountain Rd, Sonora, CA 95370
MLS# 41123606Listed by: COLDWELL BANKER TWAIN HARTE RE - Open Sat, 11am to 2pmNew
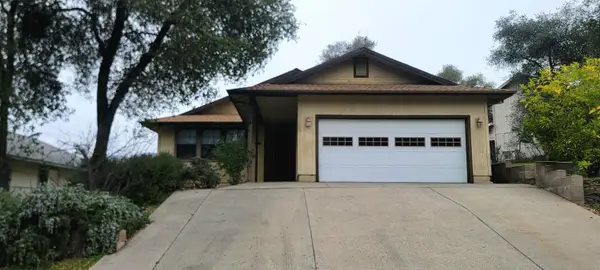 $399,000Active3 beds 2 baths1,520 sq. ft.
$399,000Active3 beds 2 baths1,520 sq. ft.745 Arbona Circle, Sonora, CA 95370
MLS# 226015316Listed by: DARREN DAILY, BROKER - New
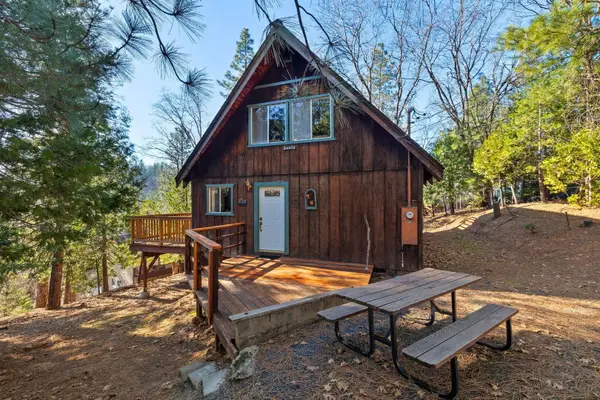 $289,000Active3 beds 1 baths1,280 sq. ft.
$289,000Active3 beds 1 baths1,280 sq. ft.24072 S Bear Clover Ct, Sonora, CA 95370
MLS# 41123430Listed by: HEALY HOMES, INC. - New
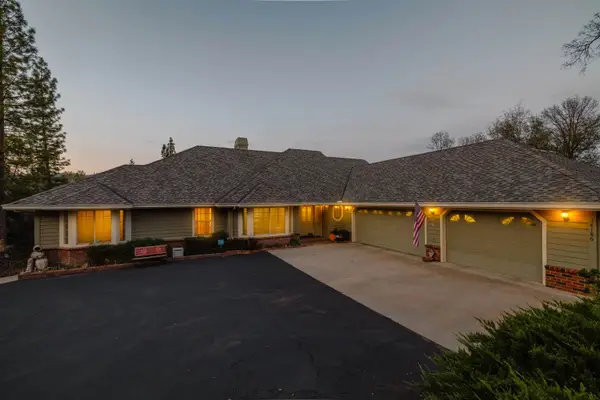 $854,000Active3 beds 3 baths4,045 sq. ft.
$854,000Active3 beds 3 baths4,045 sq. ft.14186 Stanton Circle, Sonora, CA 95370
MLS# 41123375Listed by: CENTURY 21 SIERRA PROPERTIES - New
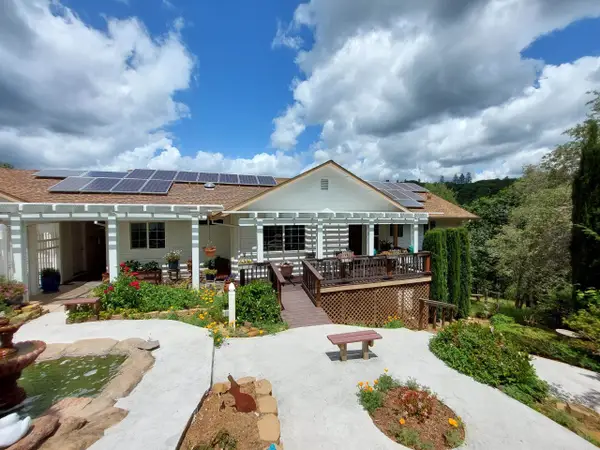 $625,000Active4 beds 3 baths2,570 sq. ft.
$625,000Active4 beds 3 baths2,570 sq. ft.15830 Ridgefield Court, Sonora, CA 95370
MLS# 41123358Listed by: CENTURY 21 SIERRA PROPERTIES 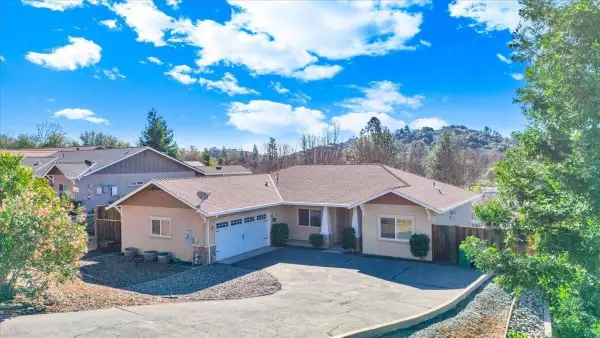 $439,500Pending3 beds 2 baths1,563 sq. ft.
$439,500Pending3 beds 2 baths1,563 sq. ft.10879 Martin Terrace Ct, Sonora, CA 95370
MLS# 41123344Listed by: FRONTIER REALTY GROUP

