12660 Red Chestnut Ln #31, Sonora, CA 95370
Local realty services provided by:Better Homes and Gardens Real Estate Royal & Associates
12660 Red Chestnut Ln #31,Sonora, CA 95370
$242,000
- 2 Beds
- 2 Baths
- - sq. ft.
- Multi-family
- Sold
Listed by: yana vass
Office: vass haus real estate
MLS#:41117998
Source:CA_BRIDGEMLS
Sorry, we are unable to map this address
Price summary
- Price:$242,000
About this home
Move in ready! This meticulously maintained 2 bedroom/2 bathroom retreat in the welcoming Sonora Hills 55+ community. Every detail shines—fresh interior paint, a stunning new kitchen with updated cabinets, quartz countertops, new appliances, and new furnace. A spotless 2-car garage with storage and workbench. The open layout is filled with natural light. Primary suite offers two closets, including a spacious walk-in. Enjoy cozy meals by the propane fireplace in the dining area, and year-round comfort with central HVAC throughout. Step outside to a landscaped backyard with lovely rose bushes and large covered patio—perfect to catch the sunrise and sunset views. Close to the community clubhouse and pool. Shopping, and hospital minutes away from your doorstep. This move-in-ready gem blends comfort, connection, and carefree living.
Contact an agent
Home facts
- Listing ID #:41117998
- Added:47 day(s) ago
- Updated:January 08, 2026 at 08:50 PM
Rooms and interior
- Bedrooms:2
- Total bathrooms:2
- Full bathrooms:2
Heating and cooling
- Cooling:Central Air
- Heating:Central, Fireplace(s)
Finances and disclosures
- Price:$242,000
New listings near 12660 Red Chestnut Ln #31
- New
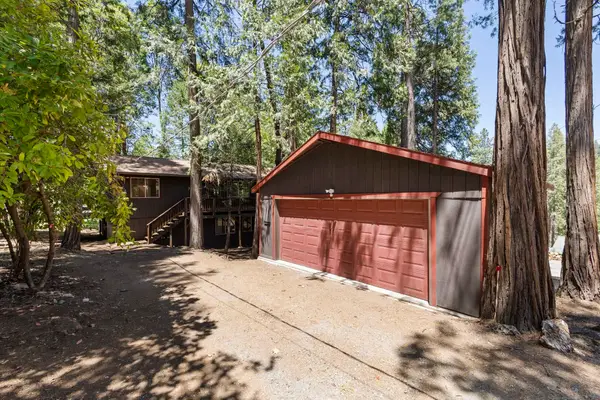 $316,000Active3 beds 2 baths1,536 sq. ft.
$316,000Active3 beds 2 baths1,536 sq. ft.17787 Lucky Strike Trail, Sonora, CA 95370
MLS# 41120347Listed by: COLDWELL BANKER TWAIN HARTE RE - New
 $699,000Active4 beds 4 baths3,299 sq. ft.
$699,000Active4 beds 4 baths3,299 sq. ft.20965 O'brien Ct., Sonora, CA 95370
MLS# 41120227Listed by: CENTURY 21/WILDWOOD PROPERTIES - New
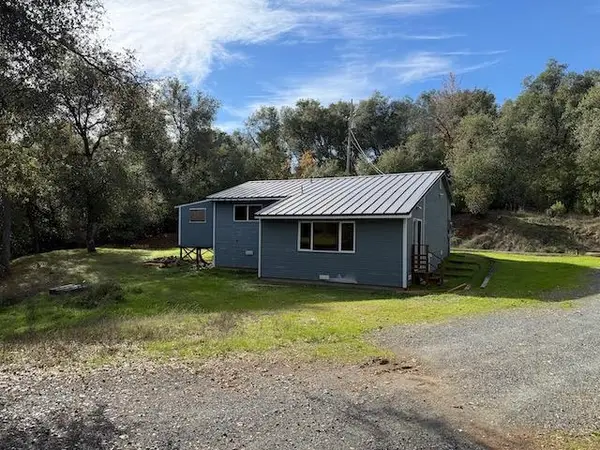 $165,900Active2 beds 1 baths1,064 sq. ft.
$165,900Active2 beds 1 baths1,064 sq. ft.18241 Berry Ln, Sonora, CA 95370
MLS# 41120187Listed by: COLDWELL BANKER SEGERSTROM - New
 $212,625Active3 beds 2 baths1,224 sq. ft.
$212,625Active3 beds 2 baths1,224 sq. ft.17166 Smokey River, Sonora, CA 95370
MLS# SR26002741Listed by: SKYHILL PROPERTIES - New
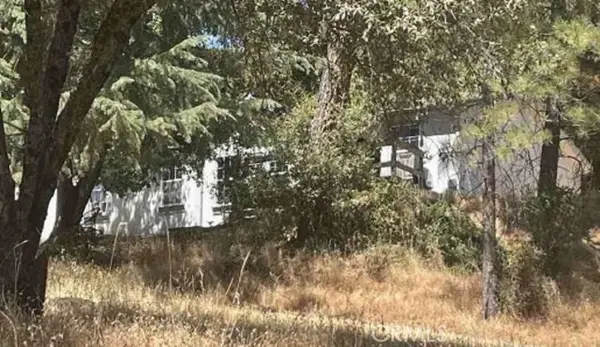 $247,500Active3 beds 2 baths1,338 sq. ft.
$247,500Active3 beds 2 baths1,338 sq. ft.22111 Elizabeth, Sonora, CA 95370
MLS# CRSR26000615Listed by: SKYHILL PROPERTIES - New
 $699,000Active4 beds 4 baths3,700 sq. ft.
$699,000Active4 beds 4 baths3,700 sq. ft.15 Corte Del Encino, Sonora, CA 95370
MLS# 41119904Listed by: RE/MAX GOLD - New
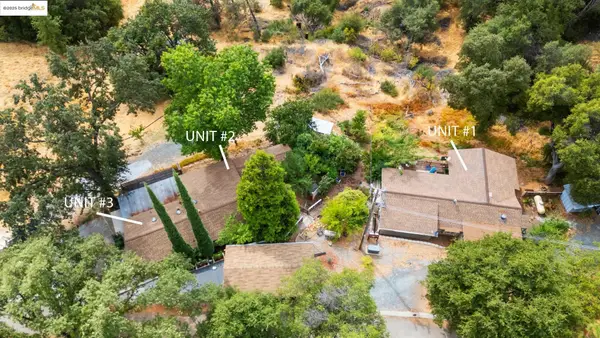 $629,000Active-- beds -- baths1,018 sq. ft.
$629,000Active-- beds -- baths1,018 sq. ft.Address Withheld By Seller, Sonora, CA 95370
MLS# 41119807Listed by: COLDWELL BANKER SEGERSTROM - New
 $629,000Active2 beds 2 baths1,018 sq. ft.
$629,000Active2 beds 2 baths1,018 sq. ft.Address Withheld By Seller, Sonora, CA 95370
MLS# 41119808Listed by: COLDWELL BANKER SEGERSTROM - New
 $125,000Active2 beds 2 baths1,232 sq. ft.
$125,000Active2 beds 2 baths1,232 sq. ft.18330 Wards Ferry #32, Sonora, CA 95370
MLS# 41119804Listed by: COLDWELL BANKER MOTHER LODE RE - New
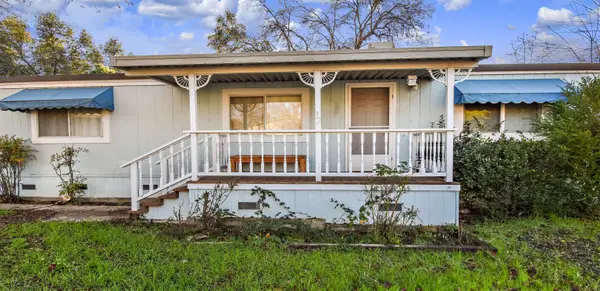 $125,000Active2 beds 2 baths1,232 sq. ft.
$125,000Active2 beds 2 baths1,232 sq. ft.18330 Wards Ferry #32, Sonora, CA 95370
MLS# 41119804Listed by: COLDWELL BANKER MOTHER LODE RE
