12700 Red Maple Cir #SPC 15, Sonora, CA 95370
Local realty services provided by:Better Homes and Gardens Real Estate Royal & Associates
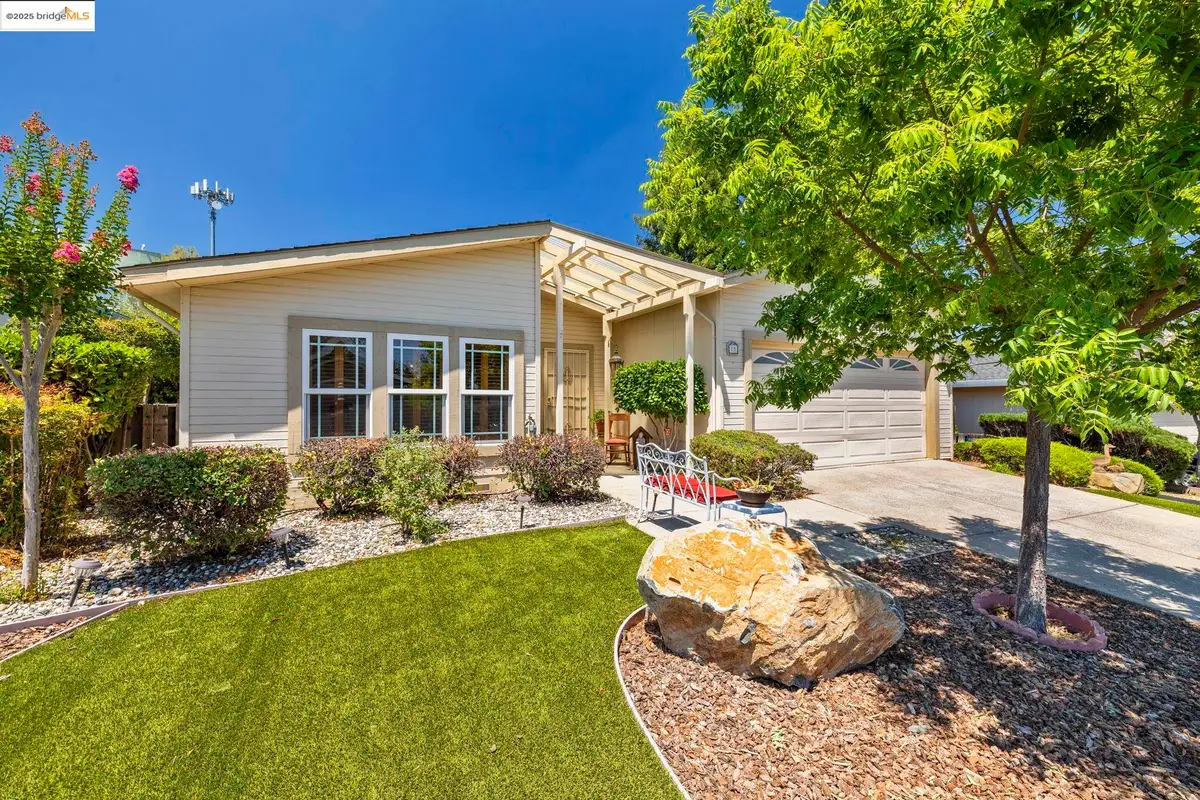
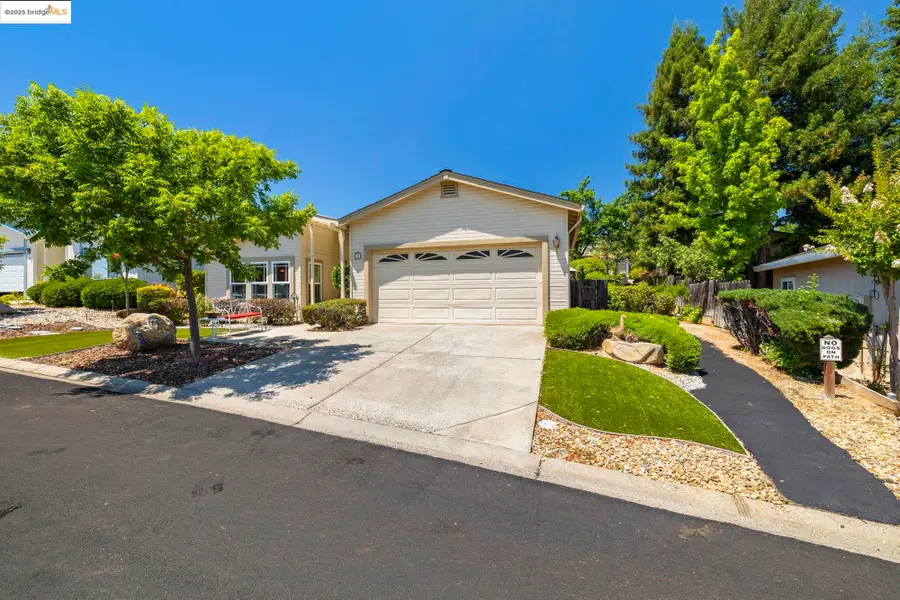

12700 Red Maple Cir #SPC 15,Sonora, CA 95370
$310,000
- 2 Beds
- 2 Baths
- 1,374 sq. ft.
- Multi-family
- Active
Listed by:kayla njirich-weldon
Office:kw sierra foothills
MLS#:41105295
Source:CA_BRIDGEMLS
Price summary
- Price:$310,000
- Price per sq. ft.:$225.62
About this home
Pride of ownership beams throughout this home offering a 2 bedroom, 2 bathroom model with a bonus sunroom. The interior offers 1374 sqft with an additional 200sqft for the sunroom. Front open parking is suitable for SUVs with a level concrete walkway to the covered entry. The interior has been updated boasting laminate floors, Milguard windows, Shutters, newer Heating unit and more recently all new Pex plumbing. This floor plan offers an open living area concept with plenty of room to configure furnishings and allow for expandable dining room tables. The kitchen is spacious accommodating a breakfast nook, butcher block island, pantry cabinet and generous wall space. The sunroom is conveniently located off the living room with a storage cabinet and outdoor access. Just off the hallway is the guest bedroom, full bathroom with a tub/shower combo and laundry room with a sink, cabinets, dry rack bar and folding table. The primary suite is spacious in size with a walk-in closet with shelving and private patio access. The bathroom within has been updated with a custom tile stall shower with glass doors and offers a soaking tub adjacent. Enjoy the outdoor setting which offers established landscape, fruit trees and ornamental accents.
Contact an agent
Home facts
- Listing Id #:41105295
- Added:27 day(s) ago
- Updated:August 14, 2025 at 02:31 PM
Rooms and interior
- Bedrooms:2
- Total bathrooms:2
- Full bathrooms:2
- Living area:1,374 sq. ft.
Heating and cooling
- Cooling:Ceiling Fan(s), Central Air
- Heating:Central
Structure and exterior
- Building area:1,374 sq. ft.
Finances and disclosures
- Price:$310,000
- Price per sq. ft.:$225.62
New listings near 12700 Red Maple Cir #SPC 15
- New
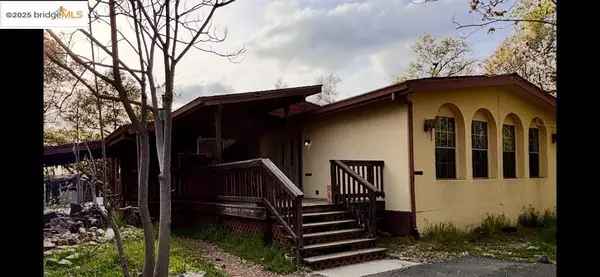 $475,000Active3 beds 2 baths1,800 sq. ft.
$475,000Active3 beds 2 baths1,800 sq. ft.14599 Peaceful Valley Rd, Sonora, CA 95370
MLS# 41108108Listed by: CENTURY 21/WILDWOOD PROPERTIES - New
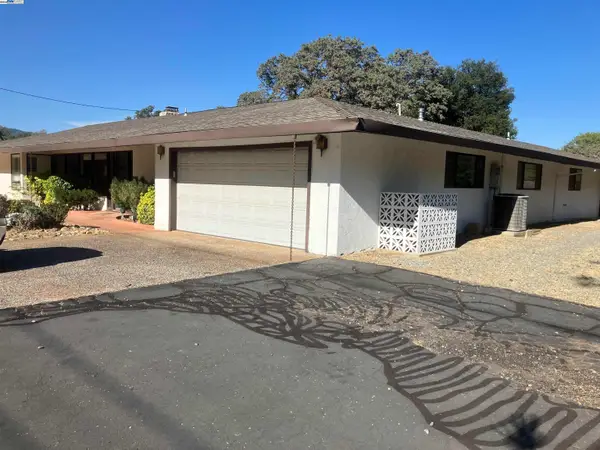 $439,000Active3 beds 3 baths2,332 sq. ft.
$439,000Active3 beds 3 baths2,332 sq. ft.20521 Upper Hillview Dr, Sonora, CA 95370
MLS# 41107937Listed by: SIMPLE REAL ESTATE - New
 $375,900Active3 beds 2 baths1,476 sq. ft.
$375,900Active3 beds 2 baths1,476 sq. ft.21273 Crestview Dr, Sonora, CA 95370
MLS# 41107861Listed by: COLDWELL BANKER MOTHER LODE RE - New
 $325,000Active3 beds 1 baths1,112 sq. ft.
$325,000Active3 beds 1 baths1,112 sq. ft.20540 Deerfield Dr, Sonora, CA 95370
MLS# 41107611Listed by: SIGNATURE PROPERTIES - New
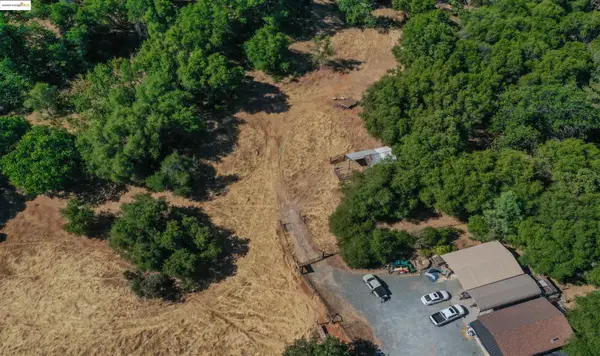 $370,000Active9.05 Acres
$370,000Active9.05 Acres13893 Tuolumne Rd, Sonora, CA 95370
MLS# 41107584Listed by: COLDWELL BANKER MOTHER LODE RE - New
 $420,000Active3 beds 2 baths1,617 sq. ft.
$420,000Active3 beds 2 baths1,617 sq. ft.22420 E Rhine River Drive, Sonora, CA 95370
MLS# 225104347Listed by: KW SAC METRO - New
 $309,000Active3 beds 2 baths1,340 sq. ft.
$309,000Active3 beds 2 baths1,340 sq. ft.22528 E Rhine River Drive, Sonora, CA 95370
MLS# 225103909Listed by: EXIT REALTY CONSULTANTS - New
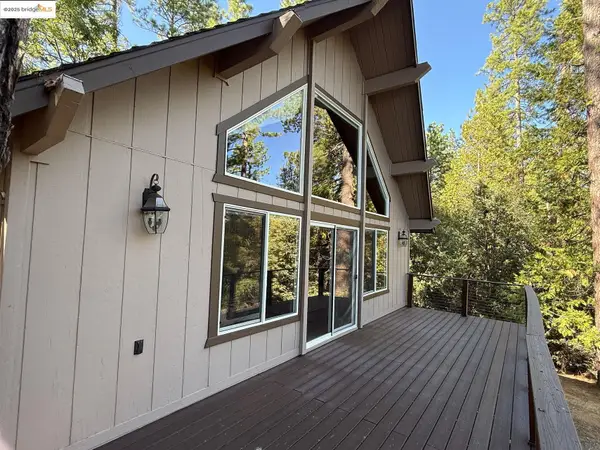 $349,000Active3 beds 1 baths1,569 sq. ft.
$349,000Active3 beds 1 baths1,569 sq. ft.23755 Stage Coach Dr, Sonora, CA 95370
MLS# 41107371Listed by: COLDWELL BANKER SEGERSTROM - New
 $1,150,000Active3 beds 3 baths2,966 sq. ft.
$1,150,000Active3 beds 3 baths2,966 sq. ft.22025 Lyons Bald Mt Rd, Sonora, CA 95370
MLS# 41105451Listed by: RE/MAX GOLD - New
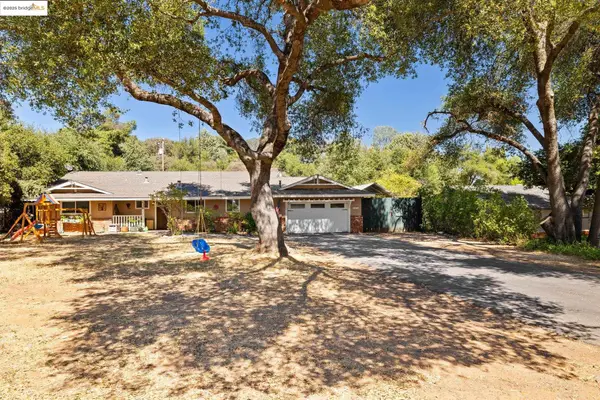 $450,000Active3 beds 2 baths1,470 sq. ft.
$450,000Active3 beds 2 baths1,470 sq. ft.20369 E Walnut Dr, Sonora, CA 95370
MLS# 41107154Listed by: KW SIERRA FOOTHILLS
