- BHGRE®
- California
- Sonora
- 12700 Red Maple #42 #42
12700 Red Maple #42 #42, Sonora, CA 95370
Local realty services provided by:Better Homes and Gardens Real Estate Royal & Associates
Listed by: kristy miller
Office: barendregt properties
MLS#:41117073
Source:CAMAXMLS
Price summary
- Price:$309,000
- Price per sq. ft.:$173.11
About this home
Welcome to this beautifully maintained home in the desirable Sonora Hills 55+ community! This sought-after floor plan features the kitchen at the center of the home, creating a perfect flow between two spacious living areas ideal for entertaining or relaxing. Offering two bedrooms and two bathrooms. The home’s large primary suite includes dual vanities, two generous closets, and a bright, airy feel. Both bedrooms are spacious. You’ll love the thoughtful details throughout, including light tunnels, abundant windows, and updated copper plumbing. The covered deck extends your living space outdoors, complete with a sink and mini fridge, while the electric awning adds comfort and shade. A large two-car garage provides ample storage and convenience, and planter walls outside the windows create a charming, gardenesque view. Additional features include gas or electric dryer hookups and a security screen door for added comfort and security. This home blends comfort, convenience, and character in one of Sonora’s most sought-after senior communities.
Contact an agent
Home facts
- Listing ID #:41117073
- Added:118 day(s) ago
- Updated:February 10, 2026 at 02:31 PM
Rooms and interior
- Bedrooms:2
- Total bathrooms:2
- Full bathrooms:2
- Living area:1,785 sq. ft.
Heating and cooling
- Cooling:Ceiling Fan(s), Central Air
- Heating:Fireplace(s), Forced Air
Structure and exterior
- Roof:Composition Shingles
- Building area:1,785 sq. ft.
Finances and disclosures
- Price:$309,000
- Price per sq. ft.:$173.11
New listings near 12700 Red Maple #42 #42
- New
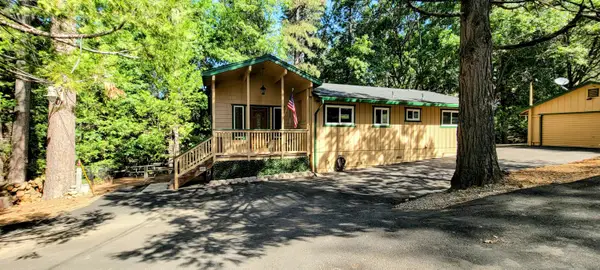 $459,000Active3 beds 2 baths2,000 sq. ft.
$459,000Active3 beds 2 baths2,000 sq. ft.24040 Hitching Post Road, Sonora, CA 95370
MLS# 226015863Listed by: DARREN DAILY, BROKER - New
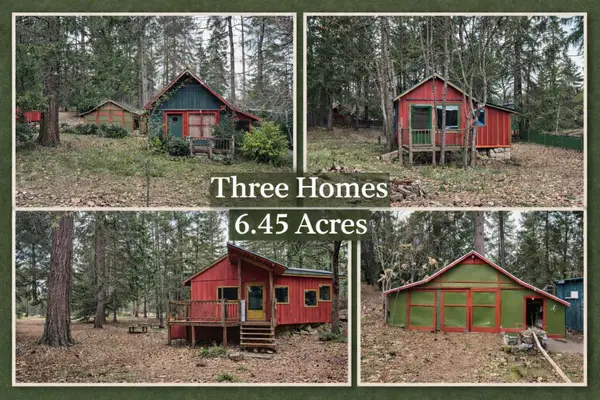 $389,000Active4 beds -- baths2,000 sq. ft.
$389,000Active4 beds -- baths2,000 sq. ft.23090 N Bald Mountain Rd, Sonora, CA 95370
MLS# 41123606Listed by: COLDWELL BANKER TWAIN HARTE RE - New
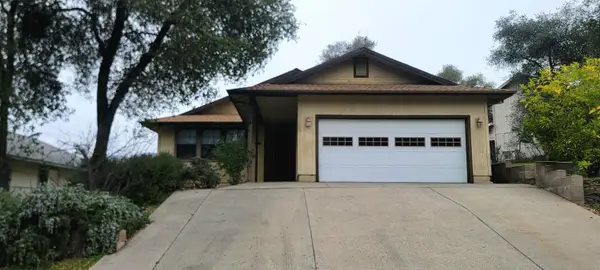 $399,000Active3 beds 2 baths1,520 sq. ft.
$399,000Active3 beds 2 baths1,520 sq. ft.745 Arbona Circle, Sonora, CA 95370
MLS# 226015316Listed by: DARREN DAILY, BROKER - New
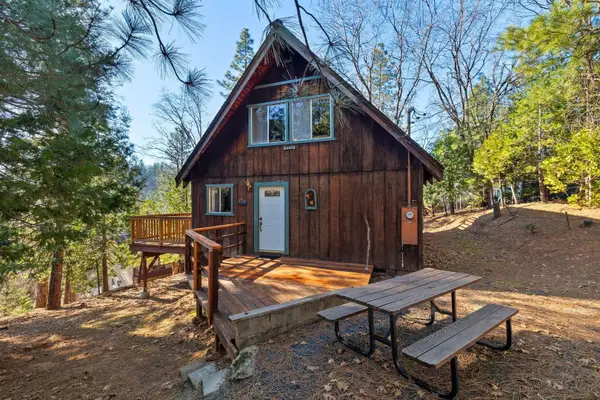 $289,000Active3 beds 1 baths1,280 sq. ft.
$289,000Active3 beds 1 baths1,280 sq. ft.24072 S Bear Clover Ct, Sonora, CA 95370
MLS# 41123430Listed by: HEALY HOMES, INC. - New
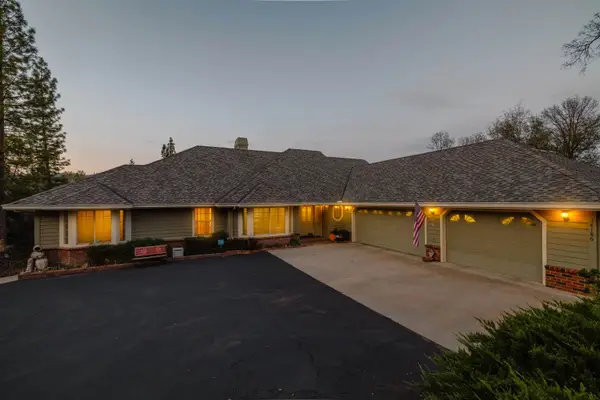 $854,000Active3 beds 3 baths4,045 sq. ft.
$854,000Active3 beds 3 baths4,045 sq. ft.14186 Stanton Circle, Sonora, CA 95370
MLS# 41123375Listed by: CENTURY 21 SIERRA PROPERTIES - New
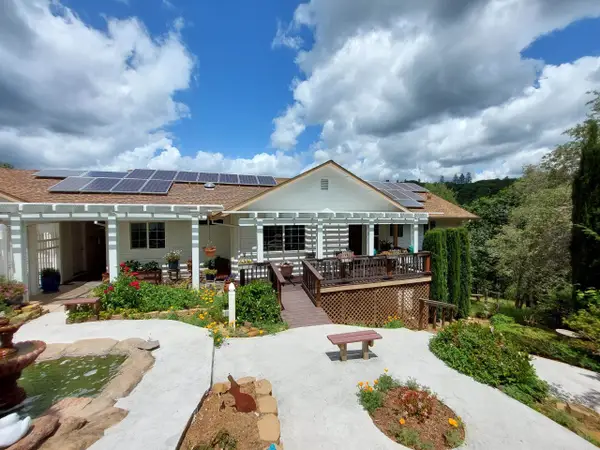 $625,000Active4 beds 3 baths2,570 sq. ft.
$625,000Active4 beds 3 baths2,570 sq. ft.15830 Ridgefield Court, Sonora, CA 95370
MLS# 41123358Listed by: CENTURY 21 SIERRA PROPERTIES 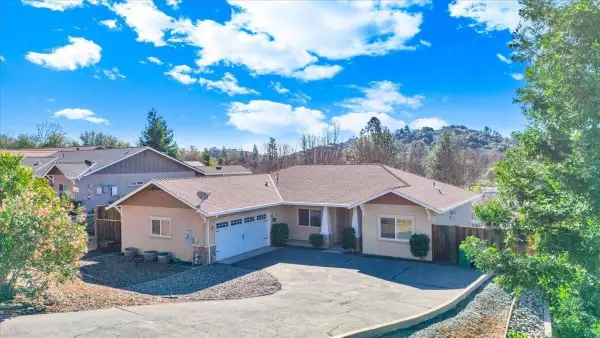 $439,500Pending3 beds 2 baths1,563 sq. ft.
$439,500Pending3 beds 2 baths1,563 sq. ft.10879 Martin Terrace Ct, Sonora, CA 95370
MLS# 41123344Listed by: FRONTIER REALTY GROUP- New
 $725,000Active290 Acres
$725,000Active290 AcresAddress Withheld By Seller, SONORA, CA 95370
MLS# 41123205Listed by: KW SIERRA FOOTHILLS - New
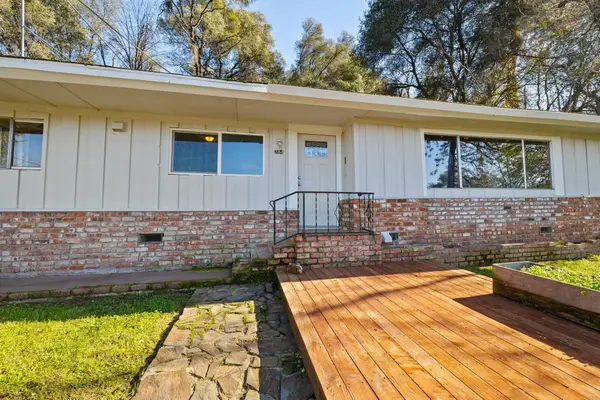 $310,000Active3 beds 2 baths1,313 sq. ft.
$310,000Active3 beds 2 baths1,313 sq. ft.284 Gerrymander Avenue, Sonora, CA 95370
MLS# 41123337Listed by: CENTURY 21/WILDWOOD PROPERTIES - New
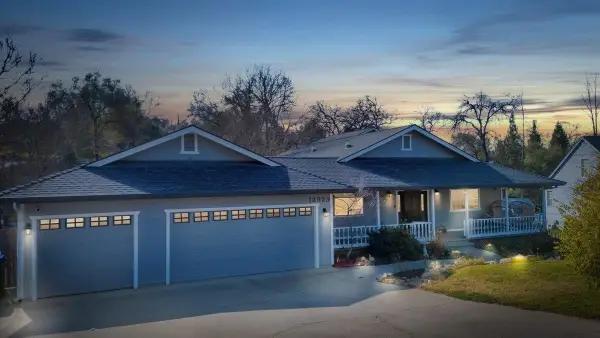 $749,000Active3 beds 3 baths3,400 sq. ft.
$749,000Active3 beds 3 baths3,400 sq. ft.12929 Hollow Dr, Sonora, CA 95370
MLS# 41123338Listed by: KW SIERRA FOOTHILLS

