- BHGRE®
- California
- Sonora
- 14192 Tuolumne Rd #67
14192 Tuolumne Rd #67, Sonora, CA 95370
Local realty services provided by:Better Homes and Gardens Real Estate Royal & Associates
Listed by: jennifer reveles
Office: kw sierra foothills
MLS#:41116371
Source:CA_BRIDGEMLS
Price summary
- Price:$79,000
- Price per sq. ft.:$82.29
About this home
Welcome to Your New Home in Sonora’s Desirable Mother Lode Mobile Estates! Soon to be known as Golden Sierra Estates, LLC, this 1986 Fleetwood double-wide offers comfortable and affordable senior living in one of the area’s most convenient communities. The 2-bedroom, 1-bath layout provides a spacious living area with vaulted wood beam ceiling and a large, bright kitchen featuring newer cabinets, a newer stove and refrigerator, and an adorable DIY "island", plus a washer and dryer for easy in-home laundry and a shed for extra storage! Recent updates include a new roof, nearly new furnace with high-efficiency ducting that received an exceptional maintenance rating, and an energy-efficient swamp cooler praised as one of the best in the park. This home has been professionally weatherized and updated throughout, ensuring year-round comfort and low utility costs. Enjoy the friendly atmosphere of this well-maintained senior community—just minutes from shopping, medical services, and historic downtown Sonora.
Contact an agent
Home facts
- Listing ID #:41116371
- Added:103 day(s) ago
- Updated:February 10, 2026 at 04:06 PM
Rooms and interior
- Bedrooms:2
- Total bathrooms:1
- Full bathrooms:1
- Living area:960 sq. ft.
Heating and cooling
- Cooling:Ceiling Fan(s), Evaporative Cooling
- Heating:Central, Propane
Structure and exterior
- Building area:960 sq. ft.
Finances and disclosures
- Price:$79,000
- Price per sq. ft.:$82.29
New listings near 14192 Tuolumne Rd #67
- New
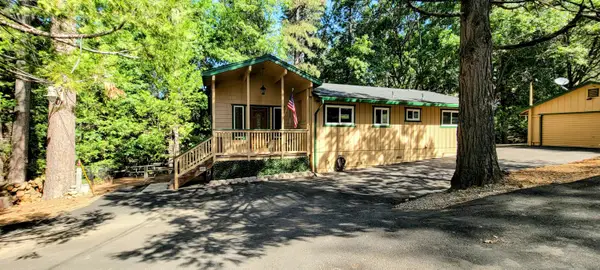 $459,000Active3 beds 2 baths2,000 sq. ft.
$459,000Active3 beds 2 baths2,000 sq. ft.24040 Hitching Post Road, Sonora, CA 95370
MLS# 226015863Listed by: DARREN DAILY, BROKER - New
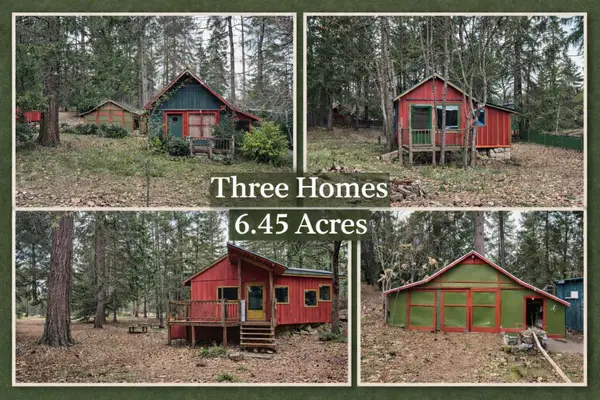 $389,000Active4 beds -- baths2,000 sq. ft.
$389,000Active4 beds -- baths2,000 sq. ft.23090 N Bald Mountain Rd, Sonora, CA 95370
MLS# 41123606Listed by: COLDWELL BANKER TWAIN HARTE RE - New
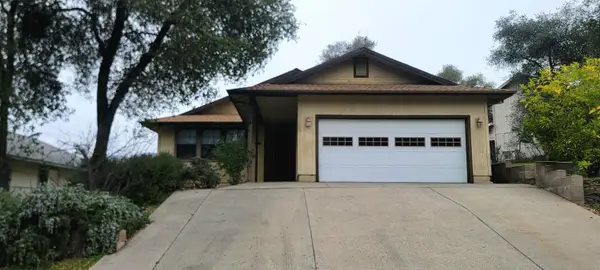 $399,000Active3 beds 2 baths1,520 sq. ft.
$399,000Active3 beds 2 baths1,520 sq. ft.745 Arbona Circle, Sonora, CA 95370
MLS# 226015316Listed by: DARREN DAILY, BROKER - New
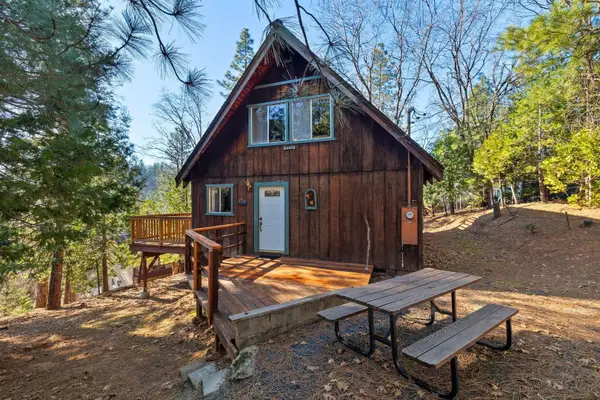 $289,000Active3 beds 1 baths1,280 sq. ft.
$289,000Active3 beds 1 baths1,280 sq. ft.24072 S Bear Clover Ct, Sonora, CA 95370
MLS# 41123430Listed by: HEALY HOMES, INC. - New
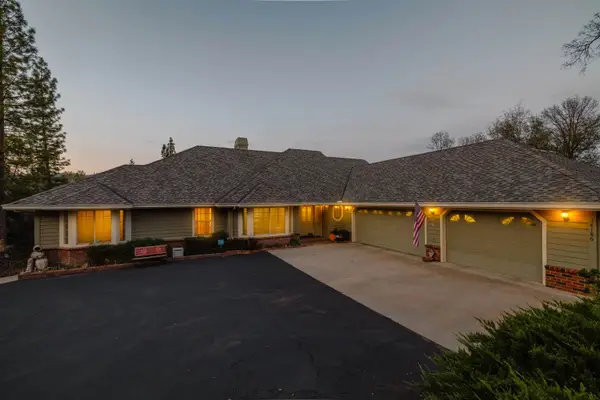 $854,000Active3 beds 3 baths4,045 sq. ft.
$854,000Active3 beds 3 baths4,045 sq. ft.14186 Stanton Circle, Sonora, CA 95370
MLS# 41123375Listed by: CENTURY 21 SIERRA PROPERTIES - New
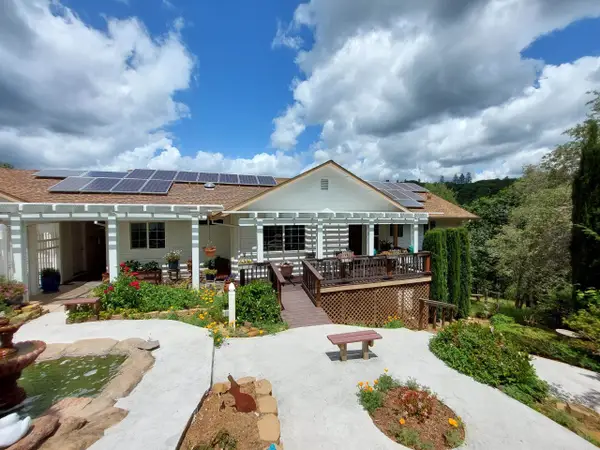 $625,000Active4 beds 3 baths2,570 sq. ft.
$625,000Active4 beds 3 baths2,570 sq. ft.15830 Ridgefield Court, Sonora, CA 95370
MLS# 41123358Listed by: CENTURY 21 SIERRA PROPERTIES 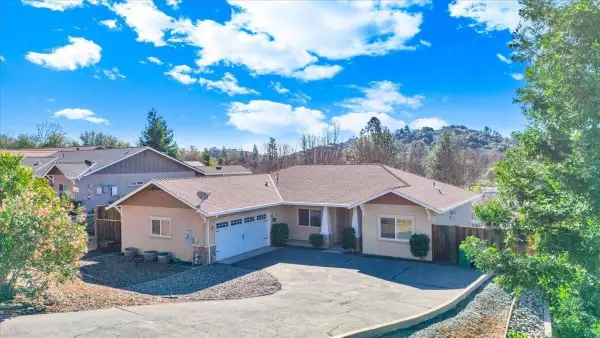 $439,500Pending3 beds 2 baths1,563 sq. ft.
$439,500Pending3 beds 2 baths1,563 sq. ft.10879 Martin Terrace Ct, Sonora, CA 95370
MLS# 41123344Listed by: FRONTIER REALTY GROUP- New
 $725,000Active290 Acres
$725,000Active290 AcresAddress Withheld By Seller, SONORA, CA 95370
MLS# 41123205Listed by: KW SIERRA FOOTHILLS - New
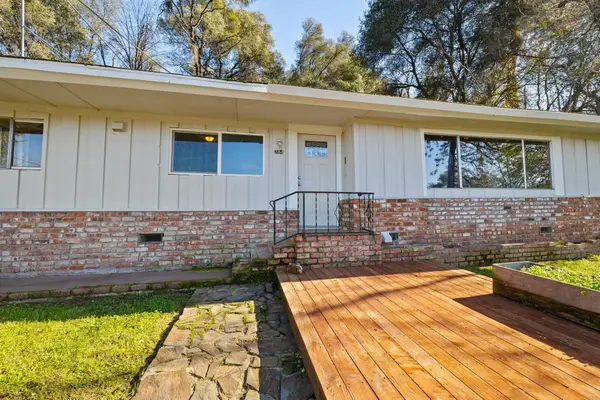 $310,000Active3 beds 2 baths1,313 sq. ft.
$310,000Active3 beds 2 baths1,313 sq. ft.284 Gerrymander Avenue, Sonora, CA 95370
MLS# 41123337Listed by: CENTURY 21/WILDWOOD PROPERTIES - New
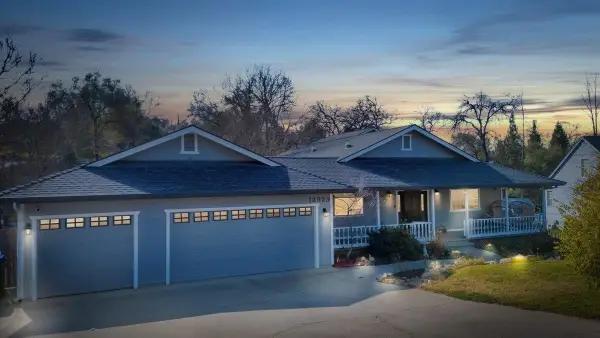 $749,000Active3 beds 3 baths3,400 sq. ft.
$749,000Active3 beds 3 baths3,400 sq. ft.12929 Hollow Dr, Sonora, CA 95370
MLS# 41123338Listed by: KW SIERRA FOOTHILLS

