15518 Jenness Rd, Sonora, CA 95370
Local realty services provided by:Better Homes and Gardens Real Estate Royal & Associates
Listed by: robin rowland
Office: bhhs drysdale- sonora
MLS#:41105158
Source:CA_BRIDGEMLS
Price summary
- Price:$324,999
- Price per sq. ft.:$250
About this home
Where Charm Grows Wild and Coffee Tastes Better on the Porch. Tucked along a quiet road, this sweet single-level home offers a perfect blend of comfort, character, and nature. Step past the fenced front yard and onto the welcoming front porch—complete with space for morning coffee and meaningful conversation. Inside, you'll find a light-filled living/dining room that leads to two bedrooms and a full bath on one side, and a cheerful, well-laid-out kitchen on the other—complete with a window over the sink and fresh updates throughout. Just beyond the kitchen is a generous bonus room with a chalkboard wall, perfect for a guest space, home office, or cozy media den. Thoughtful upgrades include a newer roof, water heater, pellet stove, and four window A/C units. Step outside and enjoy the fully fenced backyard with grapevines, fruit trees (apple, apricot, and pear), roses, seasonal blooms, and natural rockwork placed by the original owner. A covered side patio invites BBQs, and there's even a cat patio/chicken coop! Just minutes to town, trails, lakes, and adventure. Motivated Seller!
Contact an agent
Home facts
- Year built:1960
- Listing ID #:41105158
- Added:175 day(s) ago
- Updated:January 09, 2026 at 03:27 PM
Rooms and interior
- Bedrooms:2
- Total bathrooms:1
- Full bathrooms:1
- Living area:1,300 sq. ft.
Heating and cooling
- Cooling:Ceiling Fan(s), Wall/Window Unit(s)
- Heating:Pellet Stove
Structure and exterior
- Roof:Shingle
- Year built:1960
- Building area:1,300 sq. ft.
- Lot area:0.27 Acres
Utilities
- Water:Well
Finances and disclosures
- Price:$324,999
- Price per sq. ft.:$250
New listings near 15518 Jenness Rd
- New
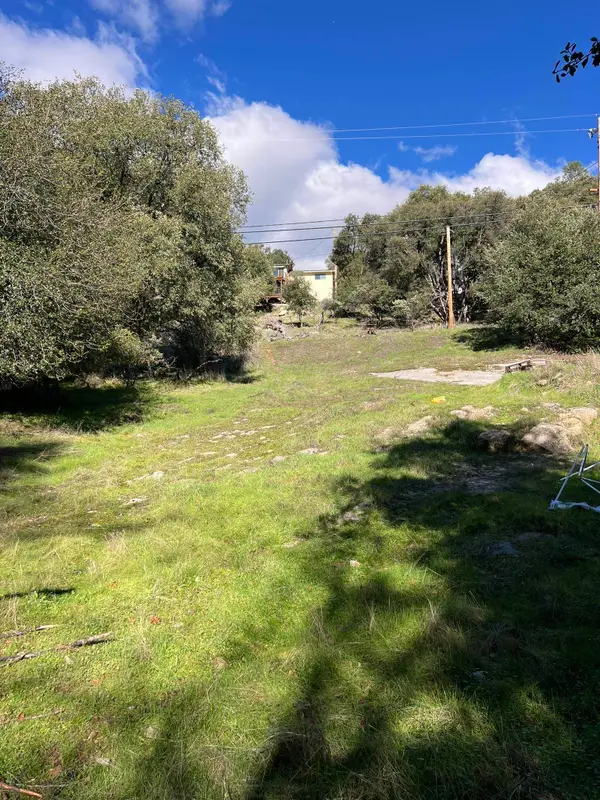 $30,000Active0.13 Acres
$30,000Active0.13 Acres00000 Creekside Drive, Sonora, CA 95370
MLS# 41120364Listed by: KW SIERRA FOOTHILLS - New
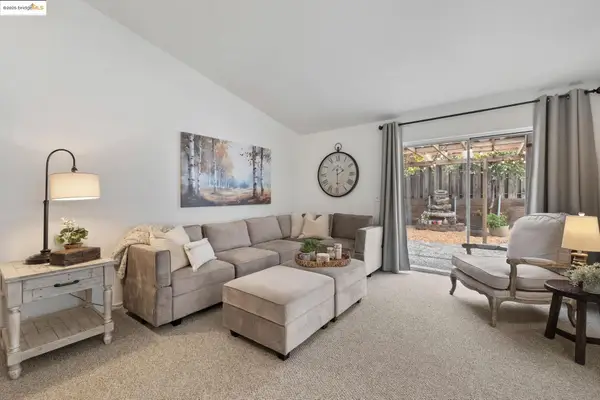 $279,700Active2 beds 2 baths1,212 sq. ft.
$279,700Active2 beds 2 baths1,212 sq. ft.12660 Red Chesnut #18 #18, Sonora, CA 95370
MLS# 41120384Listed by: RE/MAX GOLD - New
 $279,700Active2 beds 2 baths1,212 sq. ft.
$279,700Active2 beds 2 baths1,212 sq. ft.12660 Red Chesnut #18 #18, Sonora, CA 95370
MLS# 41120384Listed by: RE/MAX GOLD - New
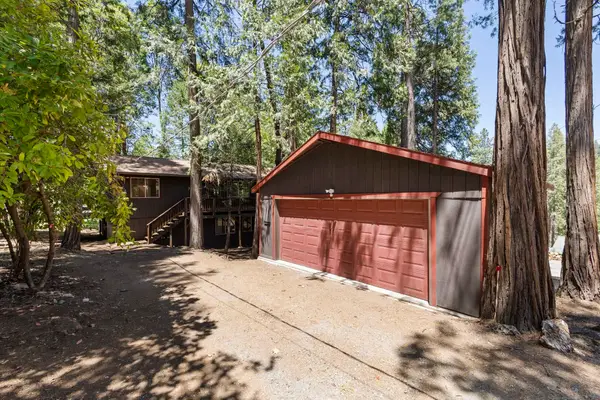 $316,000Active3 beds 2 baths1,536 sq. ft.
$316,000Active3 beds 2 baths1,536 sq. ft.17787 Lucky Strike Trail, Sonora, CA 95370
MLS# 41120347Listed by: COLDWELL BANKER TWAIN HARTE RE - New
 $699,000Active4 beds 4 baths3,299 sq. ft.
$699,000Active4 beds 4 baths3,299 sq. ft.20965 O'brien Ct., Sonora, CA 95370
MLS# 41120227Listed by: CENTURY 21/WILDWOOD PROPERTIES - New
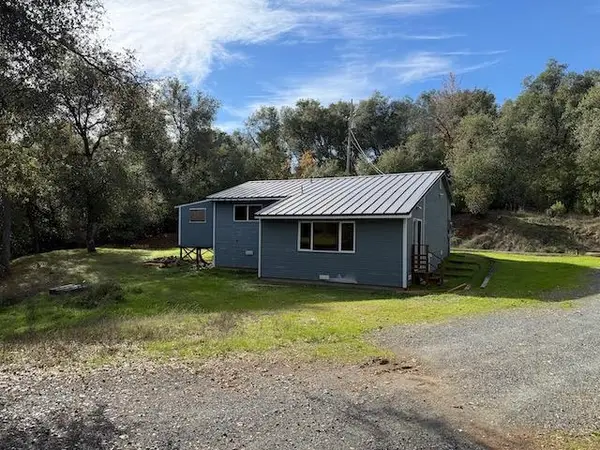 $165,900Active2 beds 1 baths1,064 sq. ft.
$165,900Active2 beds 1 baths1,064 sq. ft.18241 Berry Ln, Sonora, CA 95370
MLS# 41120187Listed by: COLDWELL BANKER SEGERSTROM - New
 $212,625Active3 beds 2 baths1,224 sq. ft.
$212,625Active3 beds 2 baths1,224 sq. ft.17166 Smokey River, Sonora, CA 95370
MLS# CRSR26002741Listed by: SKYHILL PROPERTIES - New
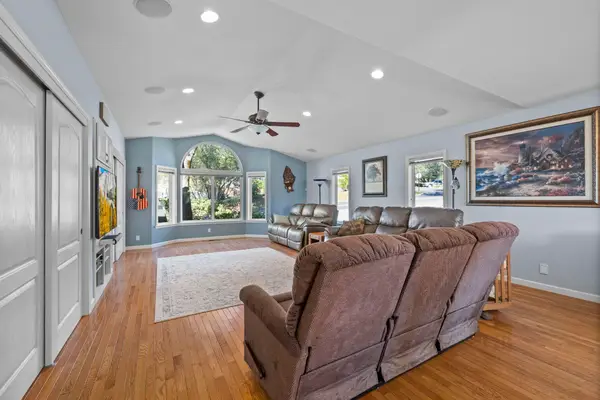 $699,000Active4 beds 4 baths3,700 sq. ft.
$699,000Active4 beds 4 baths3,700 sq. ft.15 Corte Del Encino, Sonora, CA 95370
MLS# 41119904Listed by: RE/MAX GOLD - New
 $247,500Active3 beds 2 baths1,338 sq. ft.
$247,500Active3 beds 2 baths1,338 sq. ft.22111 Elizabeth, Sonora, CA 95370
MLS# SR26000615Listed by: SKYHILL PROPERTIES - New
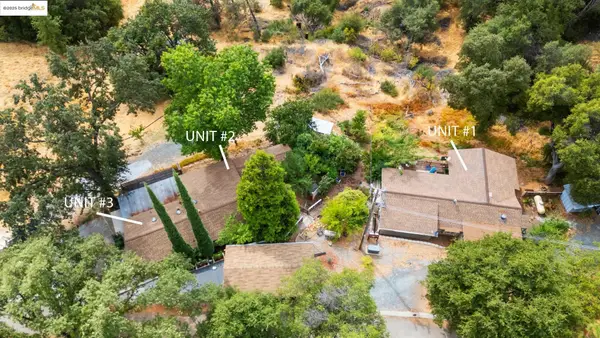 $629,000Active-- beds -- baths1,018 sq. ft.
$629,000Active-- beds -- baths1,018 sq. ft.Address Withheld By Seller, Sonora, CA 95370
MLS# 41119807Listed by: COLDWELL BANKER SEGERSTROM
