16512 S Creekside Drive, Sonora, CA 95370
Local realty services provided by:Better Homes and Gardens Real Estate Royal & Associates
Listed by: georgia marcus, alison daniels
Office: century 21/wildwood properties
MLS#:41113853
Source:Bay East, CCAR, bridgeMLS
Price summary
- Price:$524,900
- Price per sq. ft.:$158.87
About this home
Reduced!! Check out virtual walkthrough link on this Hidden Gem, 3,304 sq. ft. with views of the trees, owned solar & seasonal creek. See the floor plans & 3D tour of this spacious and versatile 2-story home on a 0.33 acre lot nestled among majestic cedars and black oaks. Inside, you'll find 5 bedrooms and 3 full bathrooms, designed to accommodate family, work, and relaxation. The main level features a generously sized primary suite with turret & full bath, an oversized foyer, vaulted ceilings & large open kitchen perfect for cooking and entertaining. Downstairs is ideal for extended family or guest use, offering a suite with 2 rooms, a full bathroom, a heated indoor lap pool – perfect for year-round wellness or creating your own private spa retreat. There's also a game/flex room and bonus area. Ample storage throughout. Enjoy the beauty of the outdoors from both levels of the home with upper and lower deck access, allowing abundant natural light to flood the living spaces. Additional highlights: Owned solar panels for energy efficiency, 2-car garage, Bonus proximity to a fire hydrant, 15 minutes to shopping and amenities, 35 minutes to Pinecrest Lake, 2 hours to Yosemite National Park. Don't forget to check out the virtual walkthrough link!
Contact an agent
Home facts
- Year built:2011
- Listing ID #:41113853
- Added:129 day(s) ago
- Updated:February 15, 2026 at 03:36 PM
Rooms and interior
- Bedrooms:5
- Total bathrooms:3
- Full bathrooms:3
- Living area:3,304 sq. ft.
Heating and cooling
- Cooling:Ceiling Fan(s), Central Air, Wall/Window Unit(s)
- Heating:Central, Natural Gas, Propane, Wood Stove
Structure and exterior
- Year built:2011
- Building area:3,304 sq. ft.
- Lot area:0.33 Acres
Finances and disclosures
- Price:$524,900
- Price per sq. ft.:$158.87
New listings near 16512 S Creekside Drive
- New
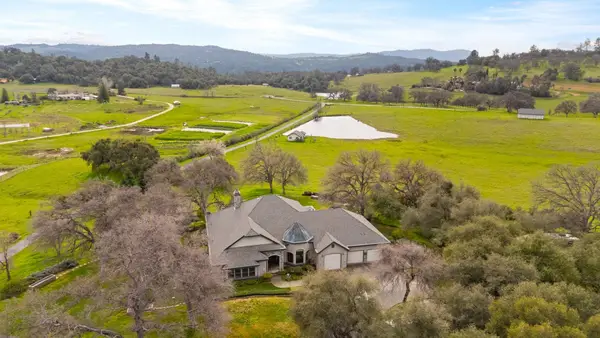 $1,275,000Active3 beds 2 baths2,886 sq. ft.
$1,275,000Active3 beds 2 baths2,886 sq. ft.8650 Fraguero Rd, Sonora, CA 95370
MLS# 41124052Listed by: COLDWELL BANKER TWAIN HARTE RE - New
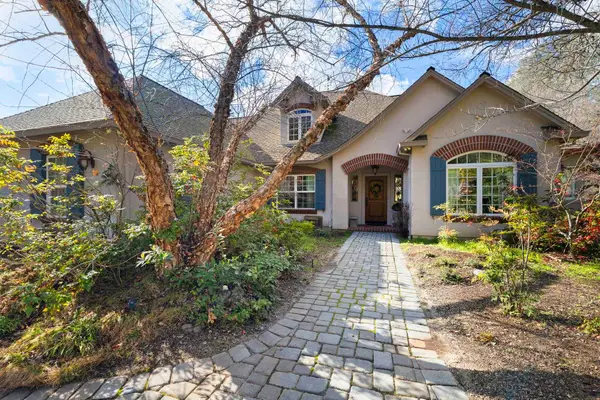 $1,100,000Active3 beds 3 baths2,912 sq. ft.
$1,100,000Active3 beds 3 baths2,912 sq. ft.18558 Olov Rd, Sonora, CA 95370
MLS# 41124043Listed by: COLDWELL BANKER SEGERSTROM - New
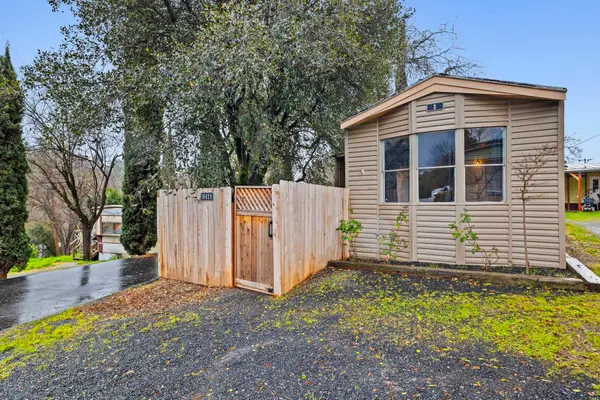 $115,000Active2 beds 1 baths840 sq. ft.
$115,000Active2 beds 1 baths840 sq. ft.16629 Allison Way #3, Sonora, CA 95370
MLS# 41123808Listed by: CENTURY 21 SIERRA PROPERTIES - New
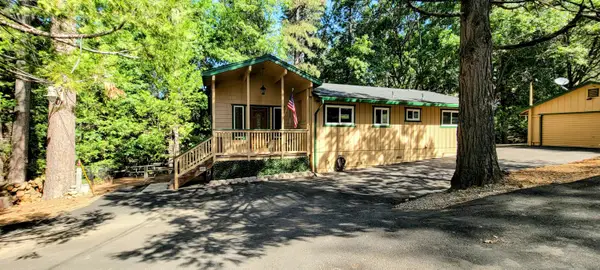 $459,000Active3 beds 2 baths2,000 sq. ft.
$459,000Active3 beds 2 baths2,000 sq. ft.24040 Hitching Post Road, Sonora, CA 95370
MLS# 226015863Listed by: DARREN DAILY, BROKER - New
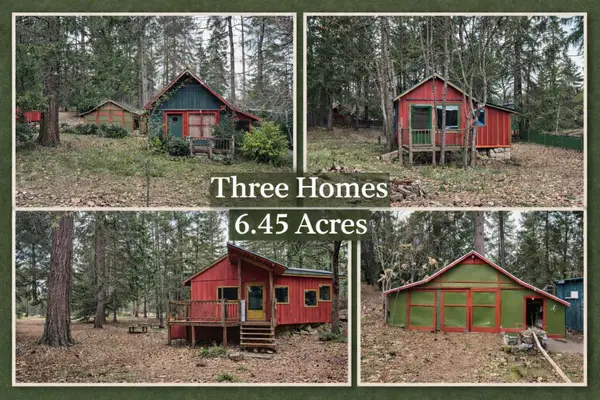 $389,000Active4 beds -- baths2,000 sq. ft.
$389,000Active4 beds -- baths2,000 sq. ft.23090 N Bald Mountain Rd, Sonora, CA 95370
MLS# 41123606Listed by: COLDWELL BANKER TWAIN HARTE RE - Open Sat, 11am to 2pmNew
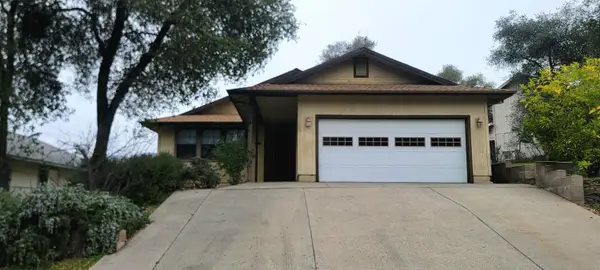 $399,000Active3 beds 2 baths1,520 sq. ft.
$399,000Active3 beds 2 baths1,520 sq. ft.745 Arbona Circle, Sonora, CA 95370
MLS# 226015316Listed by: DARREN DAILY, BROKER - New
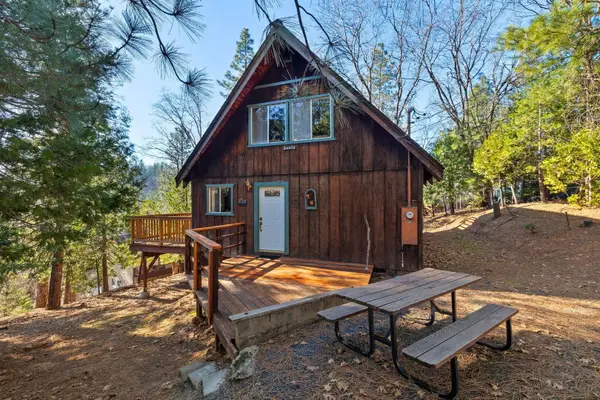 $289,000Active3 beds 1 baths1,280 sq. ft.
$289,000Active3 beds 1 baths1,280 sq. ft.24072 S Bear Clover Ct, Sonora, CA 95370
MLS# 41123430Listed by: HEALY HOMES, INC. - New
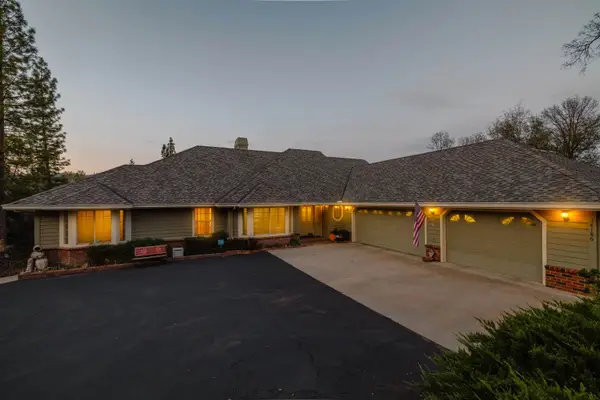 $854,000Active3 beds 3 baths4,045 sq. ft.
$854,000Active3 beds 3 baths4,045 sq. ft.14186 Stanton Circle, Sonora, CA 95370
MLS# 41123375Listed by: CENTURY 21 SIERRA PROPERTIES - New
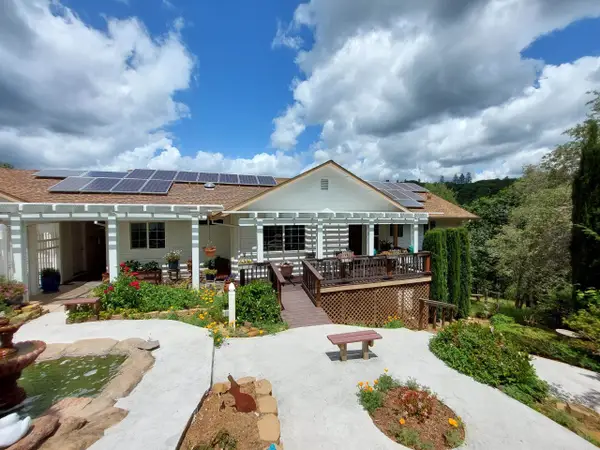 $625,000Active4 beds 3 baths2,570 sq. ft.
$625,000Active4 beds 3 baths2,570 sq. ft.15830 Ridgefield Court, Sonora, CA 95370
MLS# 41123358Listed by: CENTURY 21 SIERRA PROPERTIES 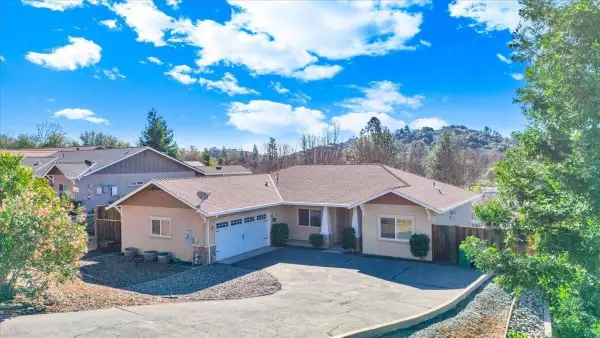 $439,500Pending3 beds 2 baths1,563 sq. ft.
$439,500Pending3 beds 2 baths1,563 sq. ft.10879 Martin Terrace Ct, Sonora, CA 95370
MLS# 41123344Listed by: FRONTIER REALTY GROUP

