16592 Parkridge Ave, Sonora, CA 95370
Local realty services provided by:Better Homes and Gardens Real Estate Royal & Associates
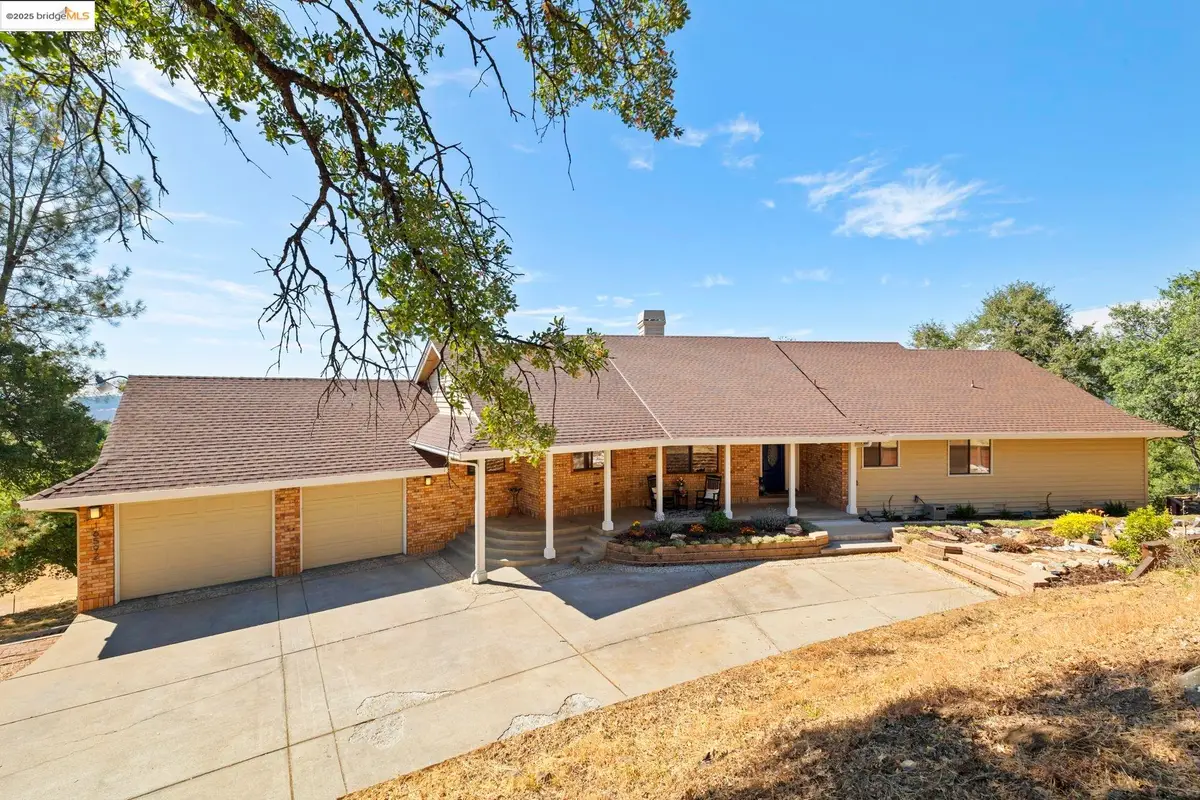
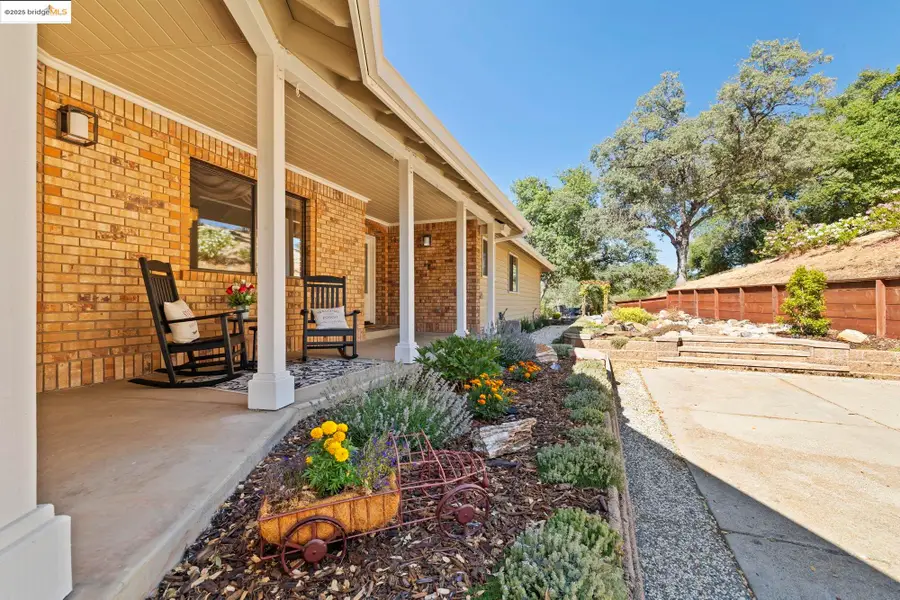

Listed by:robin rowland
Office:bhhs drysdale- sonora
MLS#:41102611
Source:CAMAXMLS
Price summary
- Price:$725,000
- Price per sq. ft.:$249.48
About this home
Open House Saturday 2-4PM. Stylish Design Meets Sunset Views & Total Privacy. Set on 2.4 private acres, this HGTV-designer-redesigned home pairs timeless charm with modern flair. From the brick facade and sitting porch to the sweet garden nook at the entry, every detail is intentional. Inside, pine ceilings and two sets of sliders in the living room create a wall of light and frame the west-facing views—sunsets here are spectacular. The light-filled great room is made up of the family room, breakfast nook and a spacious kitchen featuring Quartz counters and a large island. Off the kitchen is the laundry room and pantry. The primary suite offers deck access, a spa-like bath with heated floors, a standalone tub, oversized shower, and double vanity. There are 2 additional bedrooms and a full bathroom. Throughout the home is engineered hardwood and tile flooring in addition to elevated accents and custom lighting. A whole house generator, potential to build out the large basement and XFINITY High Speed Internet round out the features. Just minutes to town, schools, lakes, Dodge Ridge and Yosemite.
Contact an agent
Home facts
- Year built:1990
- Listing Id #:41102611
- Added:49 day(s) ago
- Updated:August 02, 2025 at 07:09 AM
Rooms and interior
- Bedrooms:3
- Total bathrooms:2
- Full bathrooms:2
- Living area:2,906 sq. ft.
Heating and cooling
- Cooling:Ceiling Fan(s), Central Air
- Heating:Forced Air, Propane, Radiant, Wood Stove
Structure and exterior
- Roof:Composition Shingles
- Year built:1990
- Building area:2,906 sq. ft.
- Lot area:2.44 Acres
Utilities
- Water:Public
Finances and disclosures
- Price:$725,000
- Price per sq. ft.:$249.48
New listings near 16592 Parkridge Ave
- New
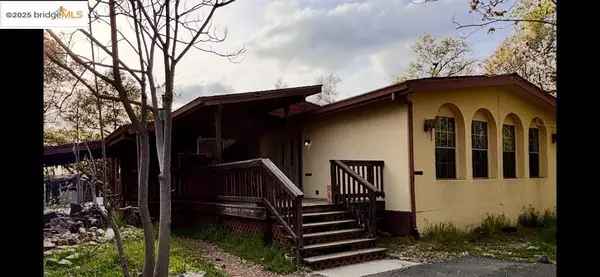 $475,000Active3 beds 2 baths1,800 sq. ft.
$475,000Active3 beds 2 baths1,800 sq. ft.14599 Peaceful Valley Rd, Sonora, CA 95370
MLS# 41108108Listed by: CENTURY 21/WILDWOOD PROPERTIES - New
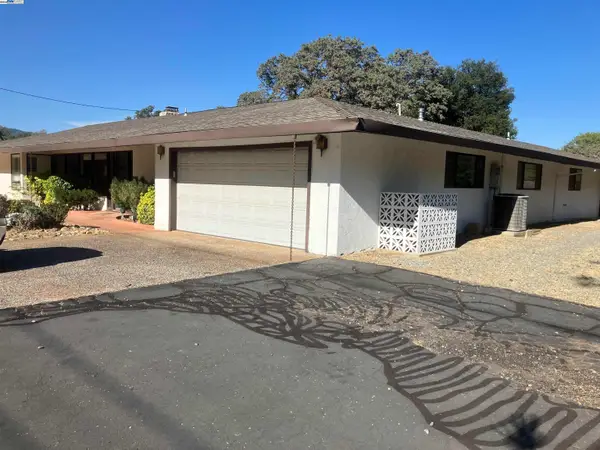 $439,000Active3 beds 3 baths2,332 sq. ft.
$439,000Active3 beds 3 baths2,332 sq. ft.20521 Upper Hillview Dr, Sonora, CA 95370
MLS# 41107937Listed by: SIMPLE REAL ESTATE - New
 $375,900Active3 beds 2 baths1,476 sq. ft.
$375,900Active3 beds 2 baths1,476 sq. ft.21273 Crestview Dr, Sonora, CA 95370
MLS# 41107861Listed by: COLDWELL BANKER MOTHER LODE RE - New
 $325,000Active3 beds 1 baths1,112 sq. ft.
$325,000Active3 beds 1 baths1,112 sq. ft.20540 Deerfield Dr, Sonora, CA 95370
MLS# 41107611Listed by: SIGNATURE PROPERTIES - New
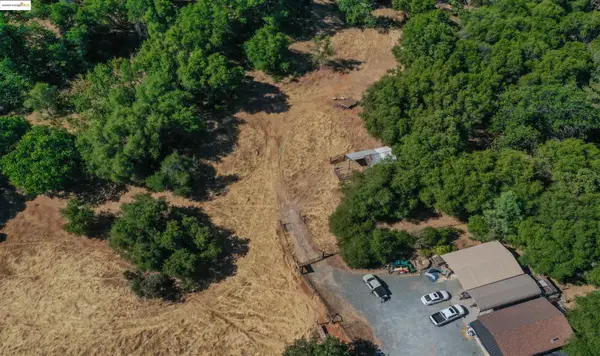 $370,000Active9.05 Acres
$370,000Active9.05 Acres13893 Tuolumne Rd, Sonora, CA 95370
MLS# 41107584Listed by: COLDWELL BANKER MOTHER LODE RE - New
 $420,000Active3 beds 2 baths1,617 sq. ft.
$420,000Active3 beds 2 baths1,617 sq. ft.22420 E Rhine River Drive, Sonora, CA 95370
MLS# 225104347Listed by: KW SAC METRO - New
 $309,000Active3 beds 2 baths1,340 sq. ft.
$309,000Active3 beds 2 baths1,340 sq. ft.22528 E Rhine River Drive, Sonora, CA 95370
MLS# 225103909Listed by: EXIT REALTY CONSULTANTS - New
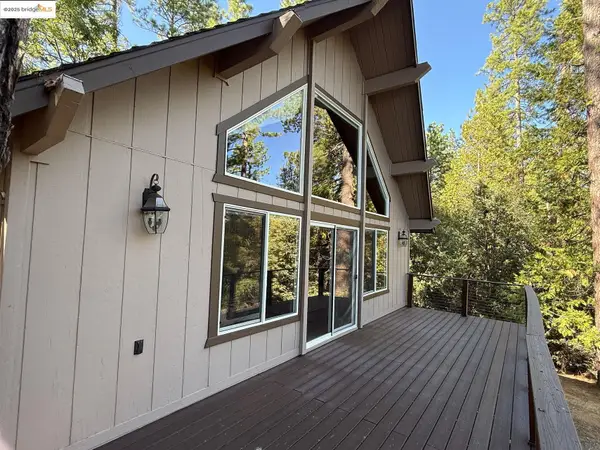 $349,000Active3 beds 1 baths1,569 sq. ft.
$349,000Active3 beds 1 baths1,569 sq. ft.23755 Stage Coach Dr, Sonora, CA 95370
MLS# 41107371Listed by: COLDWELL BANKER SEGERSTROM - New
 $1,150,000Active3 beds 3 baths2,966 sq. ft.
$1,150,000Active3 beds 3 baths2,966 sq. ft.22025 Lyons Bald Mt Rd, Sonora, CA 95370
MLS# 41105451Listed by: RE/MAX GOLD - New
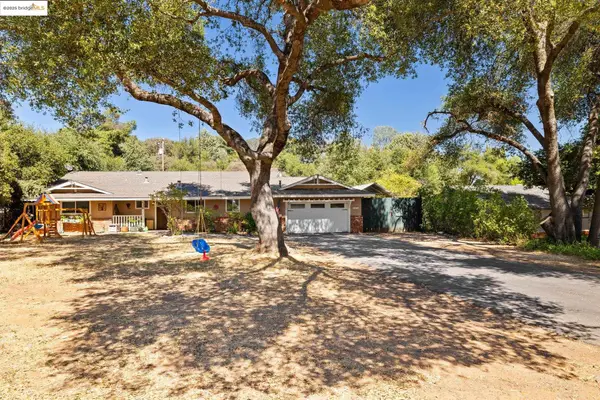 $450,000Active3 beds 2 baths1,470 sq. ft.
$450,000Active3 beds 2 baths1,470 sq. ft.20369 E Walnut Dr, Sonora, CA 95370
MLS# 41107154Listed by: KW SIERRA FOOTHILLS
