17061 Broken Pine Rd, Sonora, CA 95370
Local realty services provided by:Better Homes and Gardens Real Estate Royal & Associates
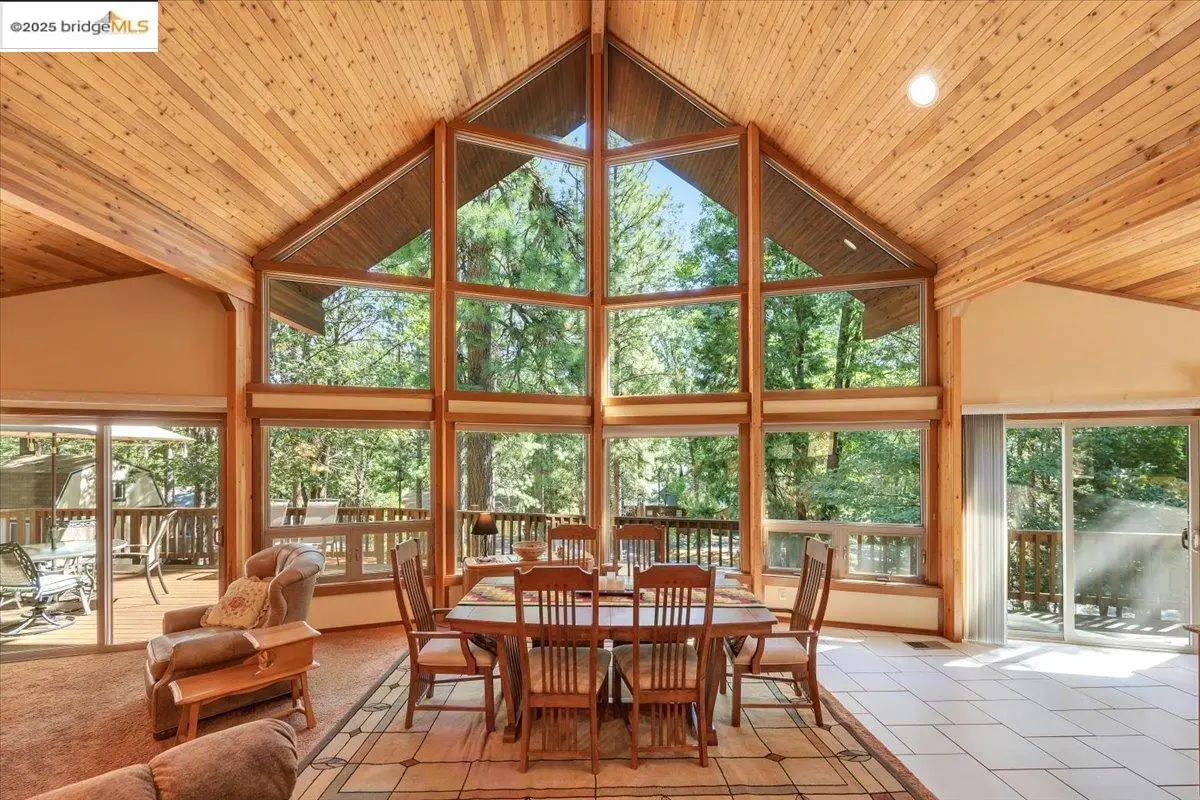
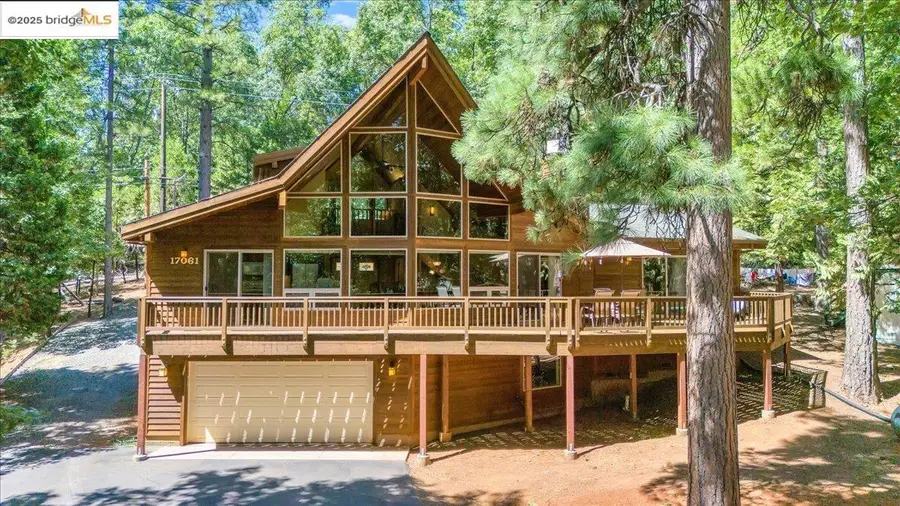
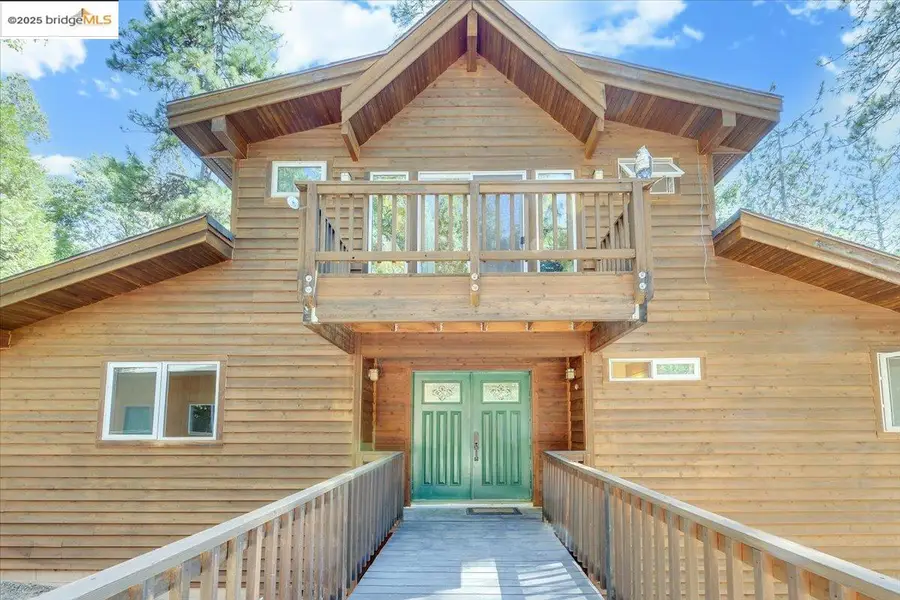
Listed by:jennifer reveles
Office:kw sierra foothills
MLS#:41107126
Source:CAMAXMLS
Price summary
- Price:$510,000
- Price per sq. ft.:$238.99
About this home
Custom-built Cedar Ridge retreat nestled in the pines! This 2,134 sq ft home features 2/3 bedrooms, 3 full baths, including a spacious open loft suite with its own bathroom, walk-in closet, and private balcony overlooking the trees. The main-level primary suite includes steam shower, a walk-in closet and direct access to the full-length deck framed by a wall of windows. A third room on the main level could serve as a bedroom with the addition of a closet (buyer to verify). Vaulted cedar ceilings, and a propane fireplace with the option of central heat create a warm mountain feel. The open-concept living area flows into the dining space and kitchen with tile flooring, and walk-in pantry/laundry room. . The attached 2-car garage includes interior access via staircase. A standout feature is the 1,200 sq ft shop with a professional-grade Challenger car lift—perfect for hobbyists or auto enthusiasts. Located basically across the street from the scenic 71 Mile Ditch Trail. Optional membership to nearby Dogwood Lake offers summer fun and community charm. Just 15 years young, this custom home blends comfort, craftsmanship, and functionality in a peaceful mountain setting.
Contact an agent
Home facts
- Year built:2010
- Listing Id #:41107126
- Added:9 day(s) ago
- Updated:August 14, 2025 at 05:06 PM
Rooms and interior
- Bedrooms:3
- Total bathrooms:3
- Full bathrooms:3
- Living area:2,134 sq. ft.
Heating and cooling
- Cooling:Ceiling Fan(s), Evaporative Cooling
- Heating:Central, Fireplace(s), Propane
Structure and exterior
- Roof:Composition Shingles
- Year built:2010
- Building area:2,134 sq. ft.
- Lot area:0.34 Acres
Utilities
- Water:Public
Finances and disclosures
- Price:$510,000
- Price per sq. ft.:$238.99
New listings near 17061 Broken Pine Rd
- New
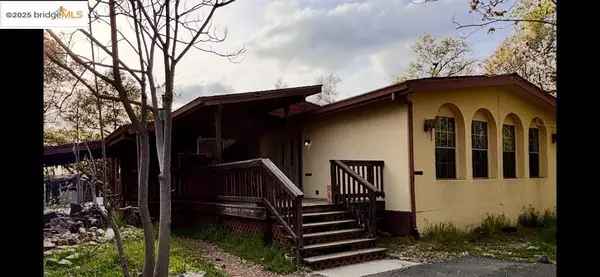 $475,000Active3 beds 2 baths1,800 sq. ft.
$475,000Active3 beds 2 baths1,800 sq. ft.14599 Peaceful Valley Rd, Sonora, CA 95370
MLS# 41108108Listed by: CENTURY 21/WILDWOOD PROPERTIES - New
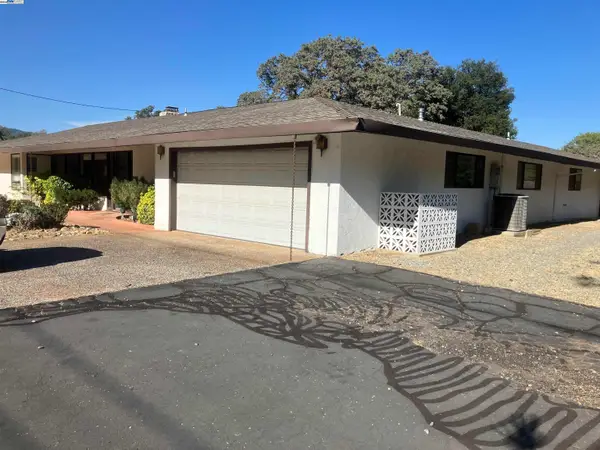 $439,000Active3 beds 3 baths2,332 sq. ft.
$439,000Active3 beds 3 baths2,332 sq. ft.20521 Upper Hillview Dr, Sonora, CA 95370
MLS# 41107937Listed by: SIMPLE REAL ESTATE - New
 $375,900Active3 beds 2 baths1,476 sq. ft.
$375,900Active3 beds 2 baths1,476 sq. ft.21273 Crestview Dr, Sonora, CA 95370
MLS# 41107861Listed by: COLDWELL BANKER MOTHER LODE RE - New
 $325,000Active3 beds 1 baths1,112 sq. ft.
$325,000Active3 beds 1 baths1,112 sq. ft.20540 Deerfield Dr, Sonora, CA 95370
MLS# 41107611Listed by: SIGNATURE PROPERTIES - New
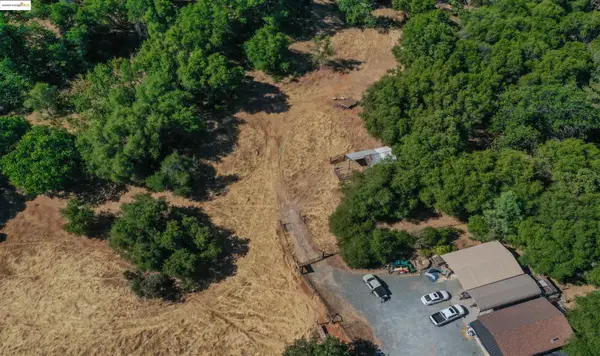 $370,000Active9.05 Acres
$370,000Active9.05 Acres13893 Tuolumne Rd, Sonora, CA 95370
MLS# 41107584Listed by: COLDWELL BANKER MOTHER LODE RE - New
 $420,000Active3 beds 2 baths1,617 sq. ft.
$420,000Active3 beds 2 baths1,617 sq. ft.22420 E Rhine River Drive, Sonora, CA 95370
MLS# 225104347Listed by: KW SAC METRO - New
 $309,000Active3 beds 2 baths1,340 sq. ft.
$309,000Active3 beds 2 baths1,340 sq. ft.22528 E Rhine River Drive, Sonora, CA 95370
MLS# 225103909Listed by: EXIT REALTY CONSULTANTS - New
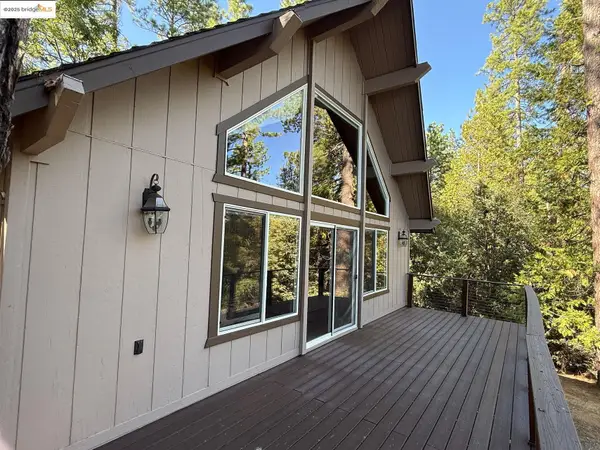 $349,000Active3 beds 1 baths1,569 sq. ft.
$349,000Active3 beds 1 baths1,569 sq. ft.23755 Stage Coach Dr, Sonora, CA 95370
MLS# 41107371Listed by: COLDWELL BANKER SEGERSTROM - New
 $1,150,000Active3 beds 3 baths2,966 sq. ft.
$1,150,000Active3 beds 3 baths2,966 sq. ft.22025 Lyons Bald Mt Rd, Sonora, CA 95370
MLS# 41105451Listed by: RE/MAX GOLD - New
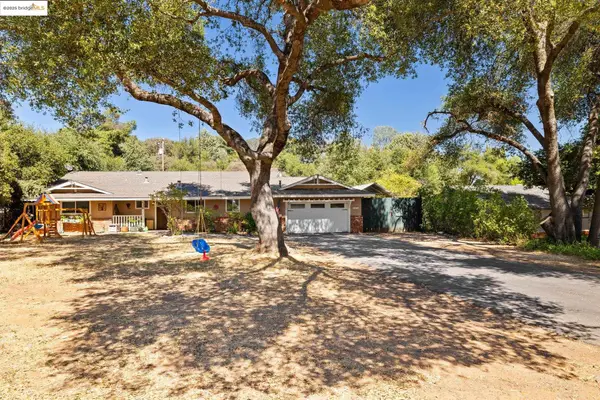 $450,000Active3 beds 2 baths1,470 sq. ft.
$450,000Active3 beds 2 baths1,470 sq. ft.20369 E Walnut Dr, Sonora, CA 95370
MLS# 41107154Listed by: KW SIERRA FOOTHILLS
