- BHGRE®
- California
- Sonora
- 17215 Mt. Everest Court
17215 Mt. Everest Court, Sonora, CA 95370
Local realty services provided by:Better Homes and Gardens Real Estate Royal & Associates
17215 Mt. Everest Court,Sonora, CA 95370
$379,000
- 3 Beds
- 2 Baths
- 1,588 sq. ft.
- Single family
- Active
Listed by: casie schornick
Office: century 21/wildwood properties
MLS#:41098371
Source:CA_BRIDGEMLS
Price summary
- Price:$379,000
- Price per sq. ft.:$238.66
- Monthly HOA dues:$31.67
About this home
Welcome to Mt. Everest Court, sitting on 1.75 acres with views! This comfortable home has 3 bedrooms, 2 bathrooms and a detacched 2 car garage. It also has a ton of storage, including underneath the garage. The upstairs is the main walk-in level and has the master bedroom, living and kitchen areas. The beautiful stonework around the woodstove is eyecatching along with the many windows providing natural light to the space. The master offers a walk in shower. The kitchen has a gas oven and corion counters, and is open to the living room. Downstairs, you will find an indoor pool and spa, going out to the second level deck below. With new carpet downstairs, there are two bedrooms and a guest bath with a tub shower combination. In addition to all of this, downstairs offers a large utility/storage area, laundry, and another room that would be perfect for crafts or hobbies. The 2 car garage is extended and has a shop area as well. This home is situated in Upper Crystal Falls, which is an affordable HOA that offers many ameneties such as 2 lakes, a clubhouse, gym, basketball courts and equestrian center. Come and see today and make this home your own.
Contact an agent
Home facts
- Year built:1978
- Listing ID #:41098371
- Added:266 day(s) ago
- Updated:February 10, 2026 at 04:06 PM
Rooms and interior
- Bedrooms:3
- Total bathrooms:2
- Full bathrooms:2
- Living area:1,588 sq. ft.
Heating and cooling
- Cooling:Central Air
- Heating:Central, Wood Stove
Structure and exterior
- Roof:Shingle
- Year built:1978
- Building area:1,588 sq. ft.
- Lot area:1.75 Acres
Utilities
- Sewer:Septic Tank
Finances and disclosures
- Price:$379,000
- Price per sq. ft.:$238.66
New listings near 17215 Mt. Everest Court
- New
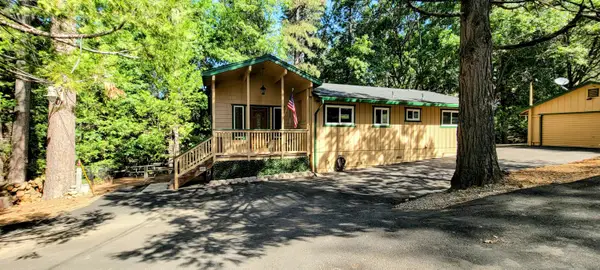 $459,000Active3 beds 2 baths2,000 sq. ft.
$459,000Active3 beds 2 baths2,000 sq. ft.24040 Hitching Post Road, Sonora, CA 95370
MLS# 226015863Listed by: DARREN DAILY, BROKER - New
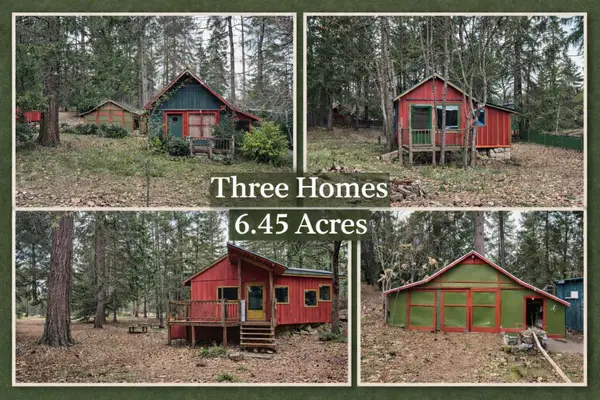 $389,000Active4 beds -- baths2,000 sq. ft.
$389,000Active4 beds -- baths2,000 sq. ft.23090 N Bald Mountain Rd, Sonora, CA 95370
MLS# 41123606Listed by: COLDWELL BANKER TWAIN HARTE RE - New
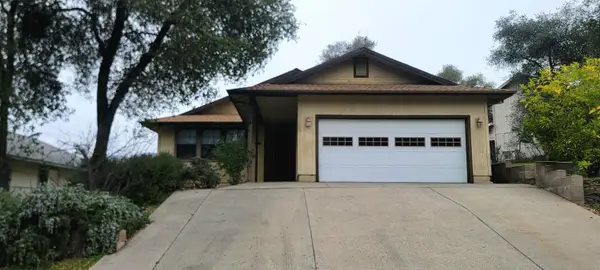 $399,000Active3 beds 2 baths1,520 sq. ft.
$399,000Active3 beds 2 baths1,520 sq. ft.745 Arbona Circle, Sonora, CA 95370
MLS# 226015316Listed by: DARREN DAILY, BROKER - New
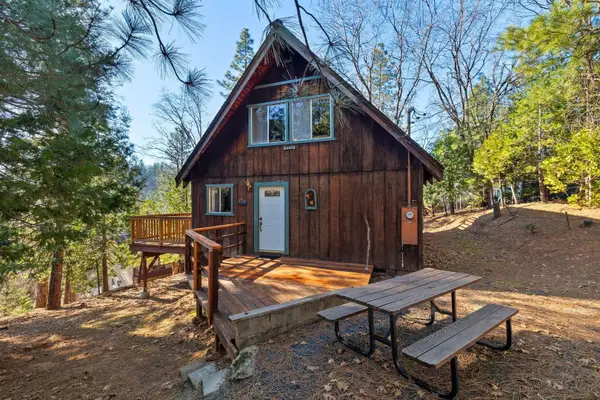 $289,000Active3 beds 1 baths1,280 sq. ft.
$289,000Active3 beds 1 baths1,280 sq. ft.24072 S Bear Clover Ct, Sonora, CA 95370
MLS# 41123430Listed by: HEALY HOMES, INC. - New
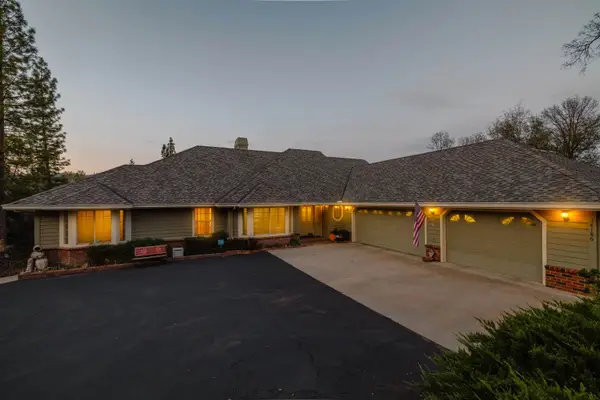 $854,000Active3 beds 3 baths4,045 sq. ft.
$854,000Active3 beds 3 baths4,045 sq. ft.14186 Stanton Circle, Sonora, CA 95370
MLS# 41123375Listed by: CENTURY 21 SIERRA PROPERTIES - New
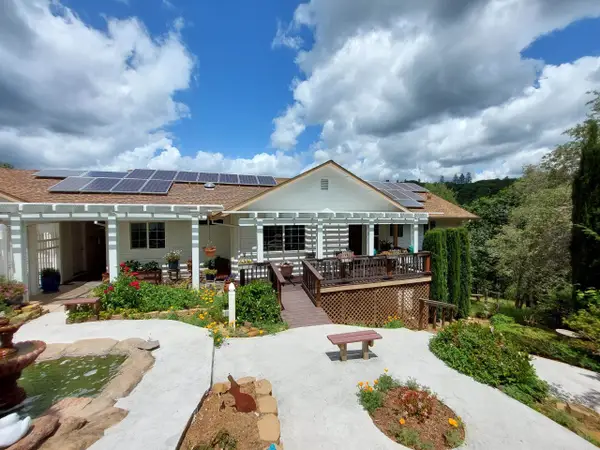 $625,000Active4 beds 3 baths2,570 sq. ft.
$625,000Active4 beds 3 baths2,570 sq. ft.15830 Ridgefield Court, Sonora, CA 95370
MLS# 41123358Listed by: CENTURY 21 SIERRA PROPERTIES 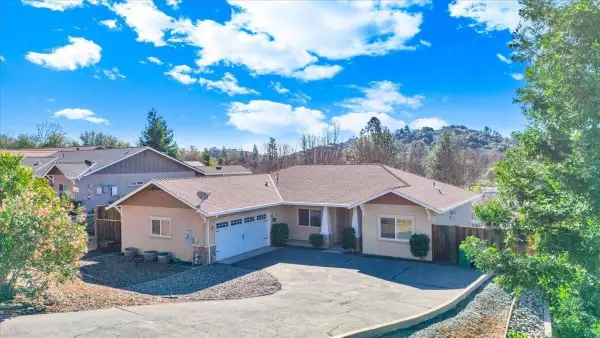 $439,500Pending3 beds 2 baths1,563 sq. ft.
$439,500Pending3 beds 2 baths1,563 sq. ft.10879 Martin Terrace Ct, Sonora, CA 95370
MLS# 41123344Listed by: FRONTIER REALTY GROUP- New
 $725,000Active290 Acres
$725,000Active290 AcresAddress Withheld By Seller, SONORA, CA 95370
MLS# 41123205Listed by: KW SIERRA FOOTHILLS - New
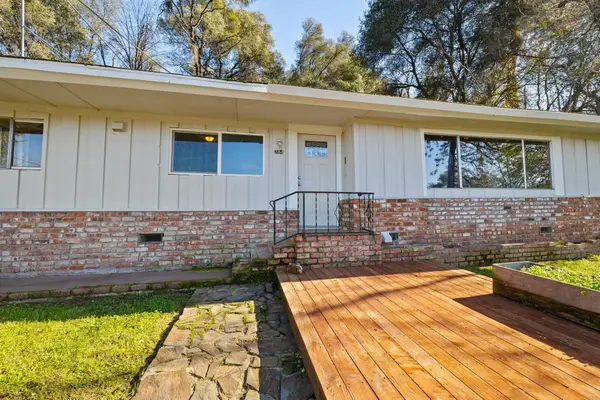 $310,000Active3 beds 2 baths1,313 sq. ft.
$310,000Active3 beds 2 baths1,313 sq. ft.284 Gerrymander Avenue, Sonora, CA 95370
MLS# 41123337Listed by: CENTURY 21/WILDWOOD PROPERTIES - New
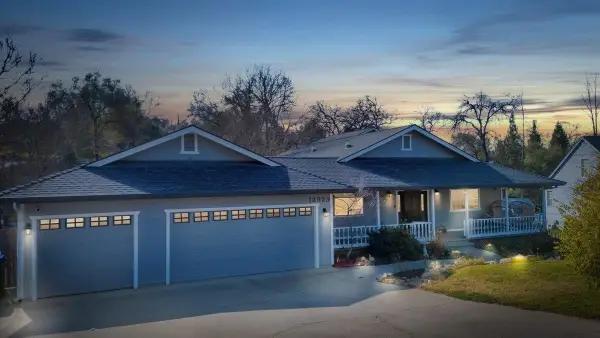 $749,000Active3 beds 3 baths3,400 sq. ft.
$749,000Active3 beds 3 baths3,400 sq. ft.12929 Hollow Dr, Sonora, CA 95370
MLS# 41123338Listed by: KW SIERRA FOOTHILLS

