17886 Plateau Rd, Sonora, CA 95370
Local realty services provided by:Better Homes and Gardens Real Estate Royal & Associates
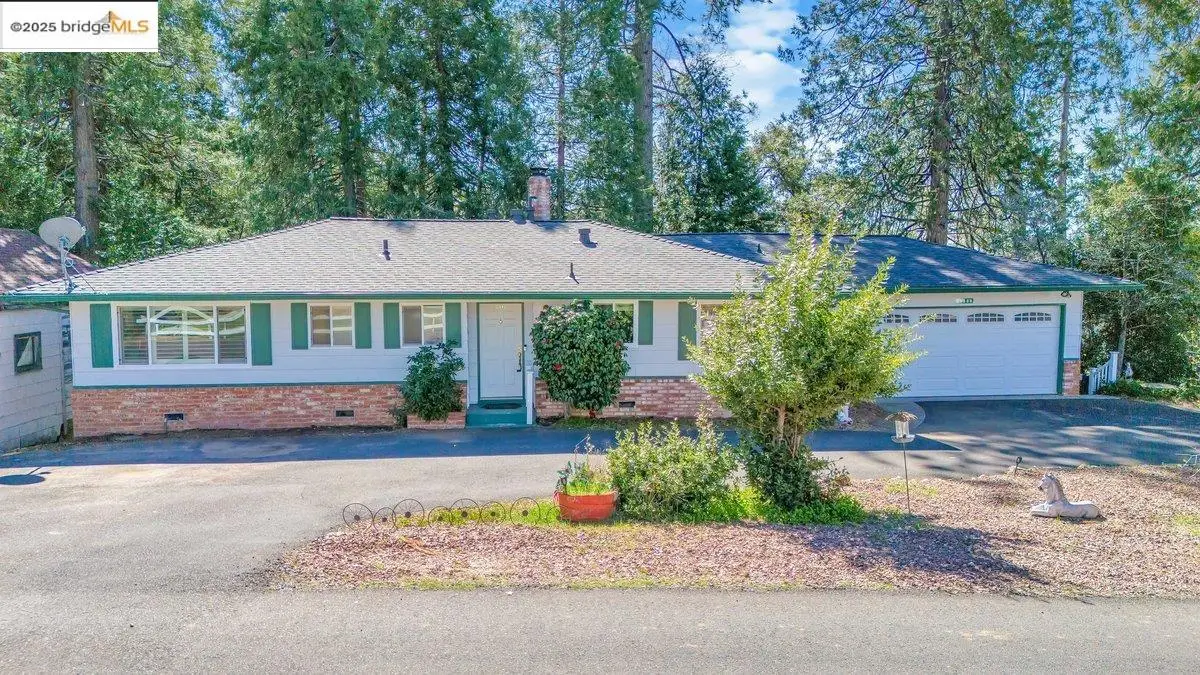

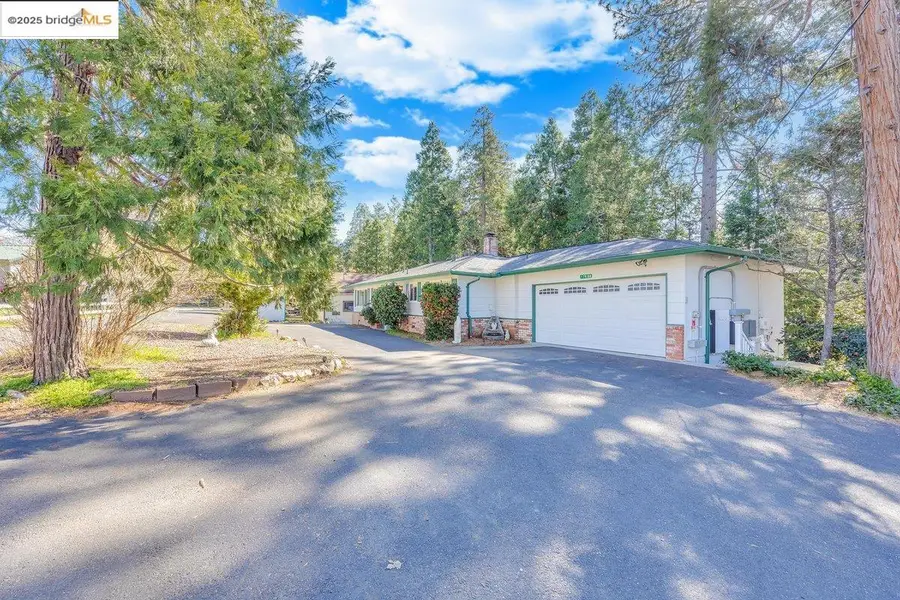
17886 Plateau Rd,Sonora, CA 95370
$350,000
- 4 Beds
- 3 Baths
- 1,820 sq. ft.
- Single family
- Active
Listed by:beth sandoval
Office:barendregt properties
MLS#:41091032
Source:CA_BRIDGEMLS
Price summary
- Price:$350,000
- Price per sq. ft.:$192.31
About this home
Adorable home ready for you!! Whether you're looking for full time living or a second home, this is the one. This one is located just minutes from highway 108 and Twain Harte which has fun activities all year round. With the easiest access from Highway 108 you will have easy access during the winter on Plateau Rd. As you enter the home you will notice that no space is wasted. With the classic ranch style layout on the entry level with 3 beds, 2 baths and the tastefully updated kitchen, dining and living room. Enjoy so much of the year on the beautiful deck out back with room to BBQ and sit in the hot tub. The affordable payments of $200 per month on the solar system with tesla battery backup will make utilities affordable. Needing to offset the cost of the mortgage? Head downstairs to the apartment! This one bedroom apartment is spacious and could be a great addition for your family or vacation rental. This lot is .37 acres and the backyard has plenty of room for a fire pit and room for the kids to play. With very few homes on this road, you will see neighbors looking out for each other. Please drive slowly as there are young children and drive past the no trespassing signs if you choose to take a peak. You're going to love it!
Contact an agent
Home facts
- Year built:1966
- Listing Id #:41091032
- Added:140 day(s) ago
- Updated:August 15, 2025 at 10:21 AM
Rooms and interior
- Bedrooms:4
- Total bathrooms:3
- Full bathrooms:3
- Living area:1,820 sq. ft.
Heating and cooling
- Cooling:Ceiling Fan(s), Central Air
- Heating:Central, Wood Stove
Structure and exterior
- Roof:Shingle
- Year built:1966
- Building area:1,820 sq. ft.
- Lot area:0.37 Acres
Utilities
- Sewer:Septic Tank
Finances and disclosures
- Price:$350,000
- Price per sq. ft.:$192.31
New listings near 17886 Plateau Rd
- New
 $459,000Active3 beds 4 baths3,562 sq. ft.
$459,000Active3 beds 4 baths3,562 sq. ft.23866 Buckboard Court, Sonora, CA 95370
MLS# 225107589Listed by: KW LOCKEFORD - New
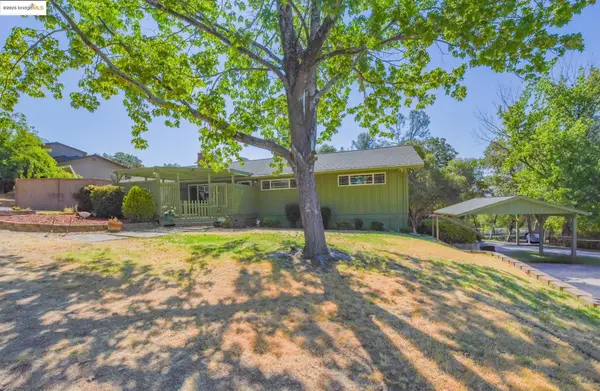 $505,000Active4 beds 2 baths1,848 sq. ft.
$505,000Active4 beds 2 baths1,848 sq. ft.12933 Chaparral Rd, Sonora, CA 95370
MLS# 41108194Listed by: COLDWELL BANKER SEGERSTROM - New
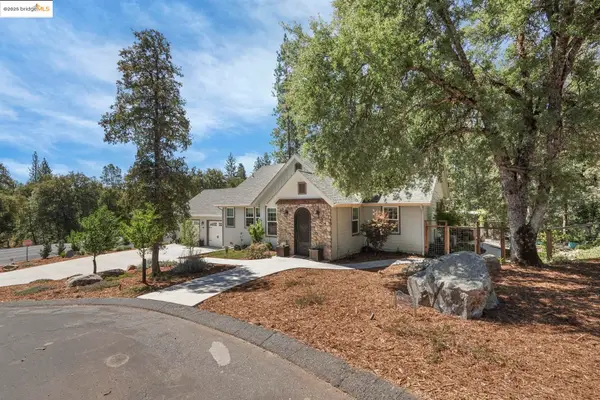 $789,000Active3 beds 2 baths1,729 sq. ft.
$789,000Active3 beds 2 baths1,729 sq. ft.14068 Kyrsta Court, Sonora, CA 95370
MLS# 41108185Listed by: RE/MAX GOLD - New
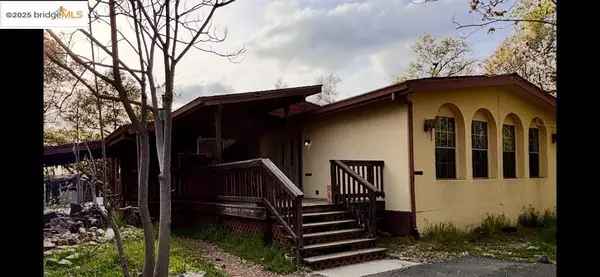 $475,000Active3 beds 2 baths1,800 sq. ft.
$475,000Active3 beds 2 baths1,800 sq. ft.14599 Peaceful Valley Rd, Sonora, CA 95370
MLS# 41108108Listed by: CENTURY 21/WILDWOOD PROPERTIES - New
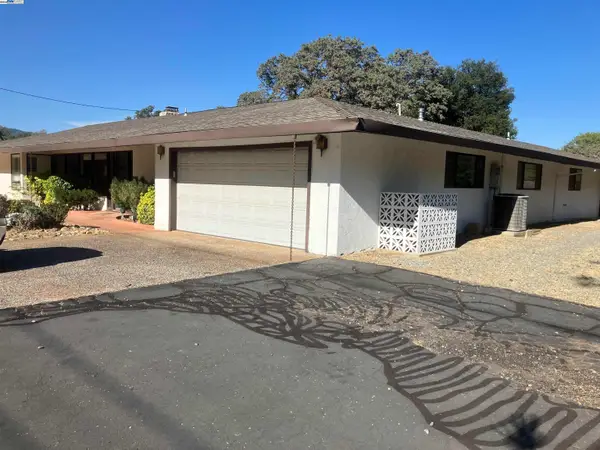 $439,000Active3 beds 3 baths2,332 sq. ft.
$439,000Active3 beds 3 baths2,332 sq. ft.20521 Upper Hillview Dr, Sonora, CA 95370
MLS# 41107937Listed by: SIMPLE REAL ESTATE - New
 $375,900Active3 beds 2 baths1,476 sq. ft.
$375,900Active3 beds 2 baths1,476 sq. ft.21273 Crestview Dr, Sonora, CA 95370
MLS# 41107861Listed by: COLDWELL BANKER MOTHER LODE RE - New
 $325,000Active3 beds 1 baths1,112 sq. ft.
$325,000Active3 beds 1 baths1,112 sq. ft.20540 Deerfield Dr, Sonora, CA 95370
MLS# 41107611Listed by: SIGNATURE PROPERTIES - New
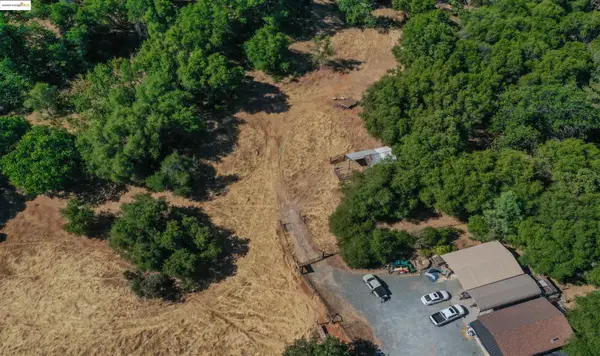 $370,000Active9.05 Acres
$370,000Active9.05 Acres13893 Tuolumne Rd, Sonora, CA 95370
MLS# 41107584Listed by: COLDWELL BANKER MOTHER LODE RE - New
 $420,000Active3 beds 2 baths1,617 sq. ft.
$420,000Active3 beds 2 baths1,617 sq. ft.22420 E Rhine River Drive, Sonora, CA 95370
MLS# 225104347Listed by: KW SAC METRO - New
 $309,000Active3 beds 2 baths1,340 sq. ft.
$309,000Active3 beds 2 baths1,340 sq. ft.22528 E Rhine River Drive, Sonora, CA 95370
MLS# 225103909Listed by: EXIT REALTY CONSULTANTS
